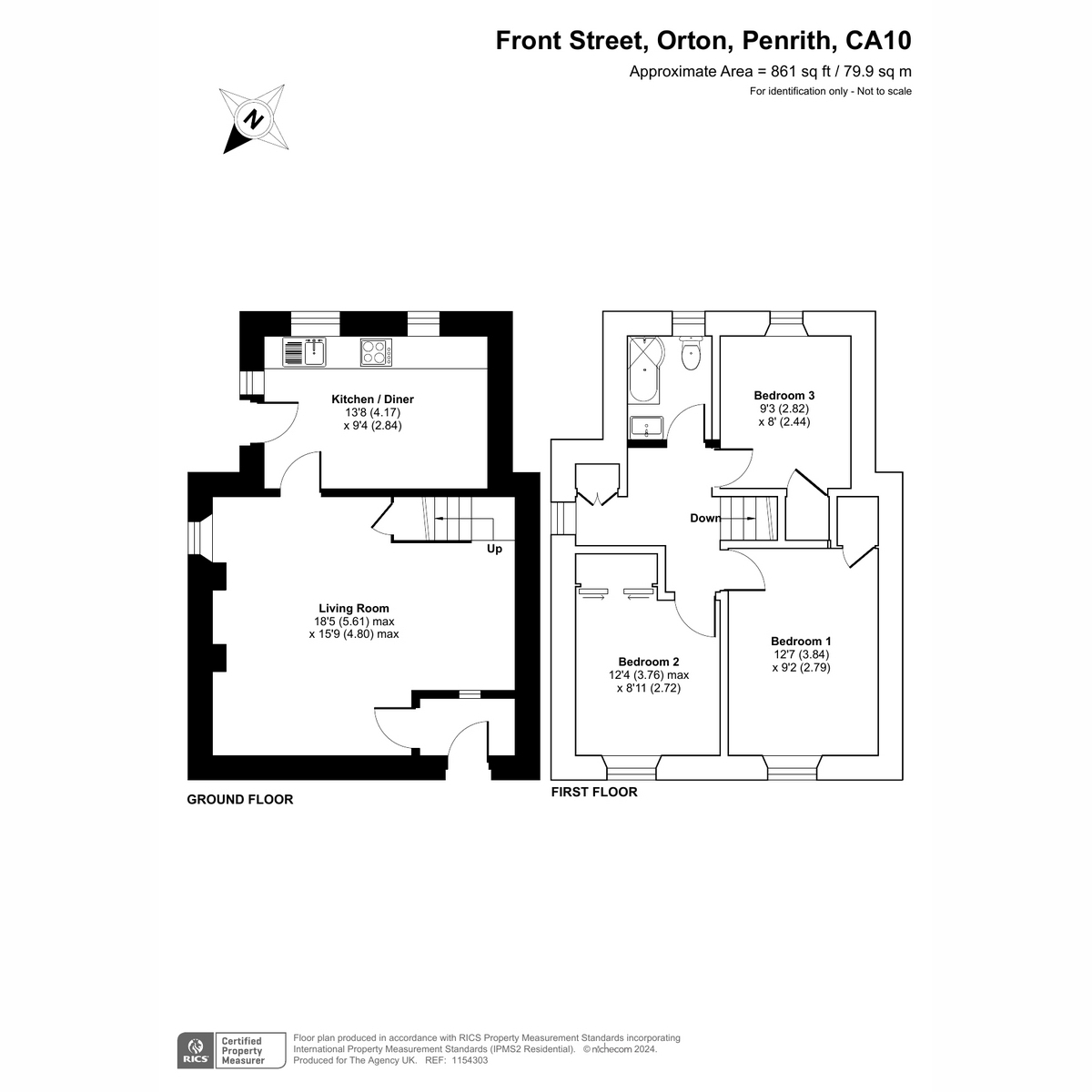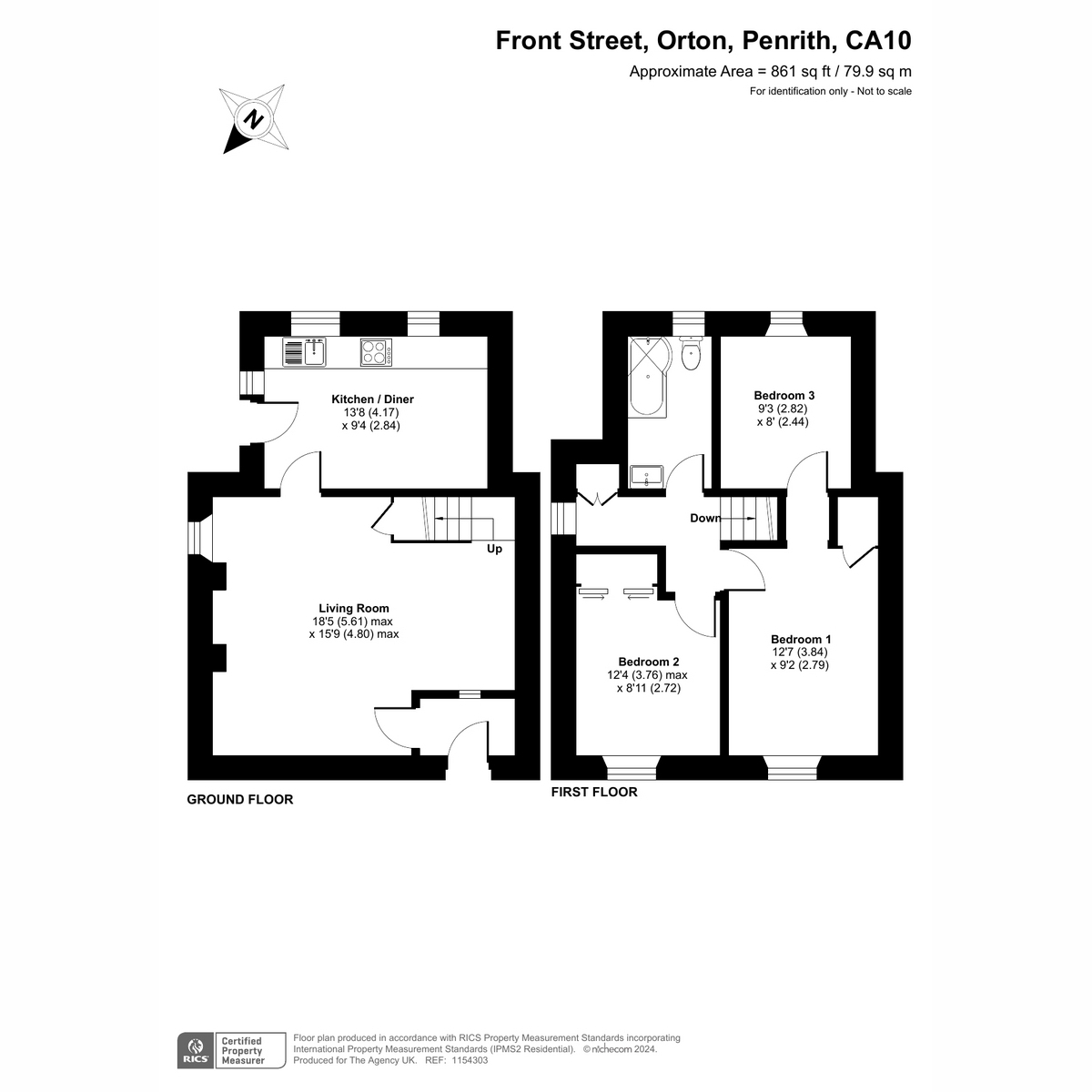Cottage for sale in Front Street, Penrith CA10
* Calls to this number will be recorded for quality, compliance and training purposes.
Property features
- Immaculately Presented Character Cottage
- Characterful Living Room With Multifuel Burner
- Country Style Kitchen Diner
- Three Bedrooms
- Contemporary Bathroom
- Easy To Maintain Terraced Garden
- Central Village Location
- Conveniently Located With Easy Access to M6
- Successful Airbnb
- Chain Free
Property description
Situated at the heart of Orton, a charming village located within the Yorkshire Dales National Park, 1 Front Street Cottage might just be the home to offer you the very best of all worlds. Currently a successful holiday let with an average annual turnover of £25,000 and an occupancy rate of 75%, ideally situated on the world-famous Coast to Coast route, this beautiful property would equally make an ideal investment, or a stunning permanent residence.
Surrounded by breathtaking scenery, with the imposing Howgills to the South and the windswept beauty of Orton Scar to the North East, Orton is a walker’s paradise. Yet, for all its rural charm and seclusion, you are just 10 and 12 miles from the bustling Market towns of Appleby in Westmorland and Kirkby Stephen respectively, equidistant from the larger towns of Kendal and Penrith and a stone’s throw from major transport links such as the M6 and A6.
Amenities in the village itself include a monthly farmer’s market, luxury chocolate shop with coffee house, café, village pub, Ofsted rated ‘Good’ primary school, village shop and church. Orton’s thriving local community makes this the perfect location for anyone looking for a relaxed pace of life, while also maintaining good communication links.
So, whether it’s walking, sampling the local produce, or a little of both that you’re looking for, why not take a look through the doors of 1 Front Street...
Vestibule
Opening the recently installed front door, kick off your muddy boots and hang your wet coat up in this useful vestibule with cottage style door leading to the living room, wall mounted coat rack and single glazed window looking into the Living Room.
Living Room
18'5 (5.61m) x 15'9 (4.80m) Approx.
Sit down and sink into your sofa to take in the character features of this spacious, yet cosy feeling room. Featuring a substantial multifuel stove and back boiler with stone surround and a characterful wood lintel, newly installed double glazed windows to the front and side elevation with deep sills and a window seat, ceiling beams in abundance, recessed wood shelving with wood lintels to either side of the fireplace, a very useful under stairs storage cupboard, radiator and a cottage style door leading to the Kitchen along with a staircase leading to the 1st floor.
Kitchen Diner
13'8 (4.17m) x 9'4 (2.84m) Approx.
A wonderfully bright and airy Kitchen awaits those waiting for the coffee to brew. Consisting of a modern style Kitchen suite with dove grey metro tile splashbacks, an array of wall and floor units with complimentary worktop incorporating a one and a half style stainless steel sink and drainer, inset electric hob, electric oven, space and plumbing for a washing machine. Hidden away in the cupboards but within easy reach are the fuseboard, stoptap and water meters. Elsewhere there are wall mounted wood shelves, a radiator, double glazed windows to the rear and side elevations with a double glazed rear door leading to the courtyard.
Stairs
From the Living Room, stairs lead to the 1st floor.
Hall
Providing access to all three bedrooms and the bathroom, the hall features a double glazed window to the side elevation, access to the loft along with a storage cupboard housing the hot water cylinder and integral shelving.
Bedroom One
12'7 (3.84m) x 9'2 (2.79m) Approx.
A generous sized bedroom more than capable of housing a super king size bed with feature wall, radiator, double glazed window to the front elevation and a substantial storage cupboard that could be fitted with an array of storage solutions to fit the requirements of the owner.
Bedroom Two
12'4 (3.76m) x 8'11 (2.72m) Approx.
A good sized bedroom with feature wall, radiator, double glazed window to the front elevation and another substantial storage cupboard with a clothes rail.
Bedroom Three
9'3 (2.82m) x 8' (2.44m) Approx.
Versatile room that could be utilised as either a good sized single bedroom or home office/hobby room with radiator, storage cupboard and double glazed window to the rear elevation.
Bathroom
7'10 (2.4m) x 4'11 (1.5m) Approx.
Having recently been installed is this lovely contemporary style bathroom suite that compliments the property perfectly, with a p-shaped bath with electric shower over, low level W/C, floor standing vanity unit with inset sink, wood wall panelling, Victorian style towel radiator and obscured double glazed window to the rear elevation.
Loft
Insulated and half boarded out, the loft provides additional storage space.
Outside
To the front of the property is a lean-to tiled porch with integrated flower bed and to the rear of the property is a level courtyard area housing the external Worchester oil boiler with steps leading up to a gravelled plateau currently utilised as a further seating area. Accessed via a shared pathway with your neighbour is a slate chipping terrace garden area along with a substantial gravelled area with wood gate and an area beyond that could be utilised to provide off road parking for a number of vehicles.
Thoughts from the Agent
You are a stones throw away from a very useful village store which is stocked with a large variety of household items, groceries and a takeaway counter (I particularly recommend the homemade Millionaires Shortbread if they have it!). Back at the house and depending on your needs, you could easily house your dining table within the Living room area, freeing up space in the Kitchen to provide further cupboards/storage, worktop space or a breakfast bar as required. The gravelled hardstanding at the rear of the property is a vast space that could be used in so many ways, with previous occupants using it as an allotment but it could quite easily be put to lawn, patio or a combination of both to provide additional off road parking or garden space.
Services & other important information
Mains water, drainage and electricity. Double glazed windows and doors throughout with oil fired heating and hot water, backed up by the solid fuel back boiler. The property is currently exempt from Council Tax, however, it used to be a B banding. Further information can be found within the attached Key Facts brochure.
Rights of Access
You have pedestrian access to the side of the property to access the rear courtyard and full access rights over the rear lane to get to the parking and hardstanding area
Property info
For more information about this property, please contact
The Agency UK, WC2H on +44 20 8128 0617 * (local rate)
Disclaimer
Property descriptions and related information displayed on this page, with the exclusion of Running Costs data, are marketing materials provided by The Agency UK, and do not constitute property particulars. Please contact The Agency UK for full details and further information. The Running Costs data displayed on this page are provided by PrimeLocation to give an indication of potential running costs based on various data sources. PrimeLocation does not warrant or accept any responsibility for the accuracy or completeness of the property descriptions, related information or Running Costs data provided here.


































.png)
