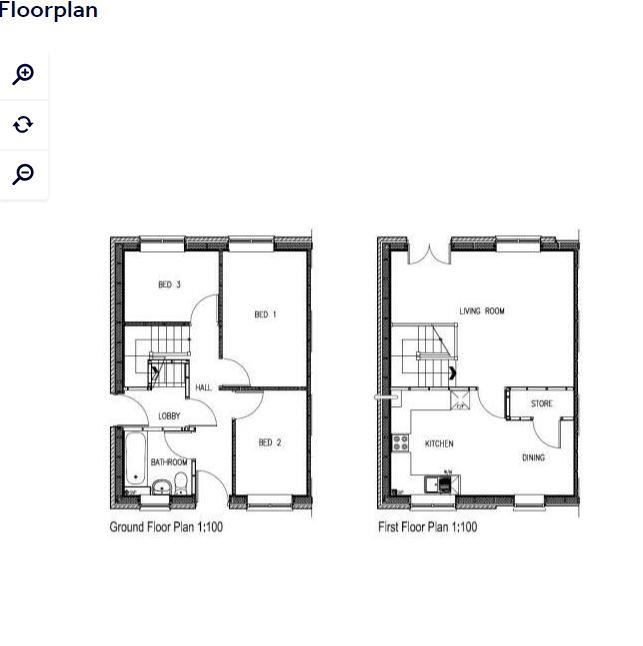Semi-detached house for sale in Cross Lane, Royston, Barnsley S71
* Calls to this number will be recorded for quality, compliance and training purposes.
Utilities and more details
Property features
- Three bedrooms
- Contemporary 'loft living' layout
- Driveway for multiple vehicles
- Shared ownership
- Juliette balcony
- Open plan upper floor
Property description
**50% shared ownership property**
Welcome to this stunning property located on Cross Lane in the charming town of Royston, Barnsley. This beautiful house offers a contemporary living experience that is sure to impress. As you step into the property, you are greeted by a spacious entrance hall that sets the tone for the rest of the house. With three well-appointed bedrooms and a convenient bathroom on the ground floor, this home is perfect for families or those looking for extra space. The heart of the home lies in the modern kitchen-diner, ideal for hosting family meals or entertaining guests. The lounge area provides a cosy space to relax and unwind after a long day. One of the standout features of this property is the driveway, which can accommodate up to four cars, ensuring that parking will never be an issue for you or your guests.
Additionally, the inclusion of Photo Voltaic Panels on the roof is a fantastic eco-friendly feature that not only reduces your carbon footprint but also helps you save on electricity bills by producing your own electricity. If you are considering shared ownership, this property offers a great opportunity to step onto the property ladder in a desirable location. Don't miss out on the chance to make this house your home and experience the best of modern living in Royston. Contact us today to arrange a viewing and start your journey towards owning this wonderful property.
Entrance Hall ("x" ("x"))
Downstairs Wc ("x" ("x"))
Bathroom (2.05m x 1.99m (6'8" x 6'6"))
Bedroom One (5.04m x 2.19m (16'6" x 7'2"))
Bedroom Two (4.09m x 2.58m (13'5" x 8'5"))
Bedroom Three (2.93m x 2.3m (9'7" x 7'6"))
Lounge (5.62m x 3.98m (18'5" x 13'0"))
Kitchen-Diner (3.18m x 5.71m (10'5" x 18'8"))
Property info
For more information about this property, please contact
Hunters - Barnsley, S70 on +44 1226 417606 * (local rate)
Disclaimer
Property descriptions and related information displayed on this page, with the exclusion of Running Costs data, are marketing materials provided by Hunters - Barnsley, and do not constitute property particulars. Please contact Hunters - Barnsley for full details and further information. The Running Costs data displayed on this page are provided by PrimeLocation to give an indication of potential running costs based on various data sources. PrimeLocation does not warrant or accept any responsibility for the accuracy or completeness of the property descriptions, related information or Running Costs data provided here.































.png)
