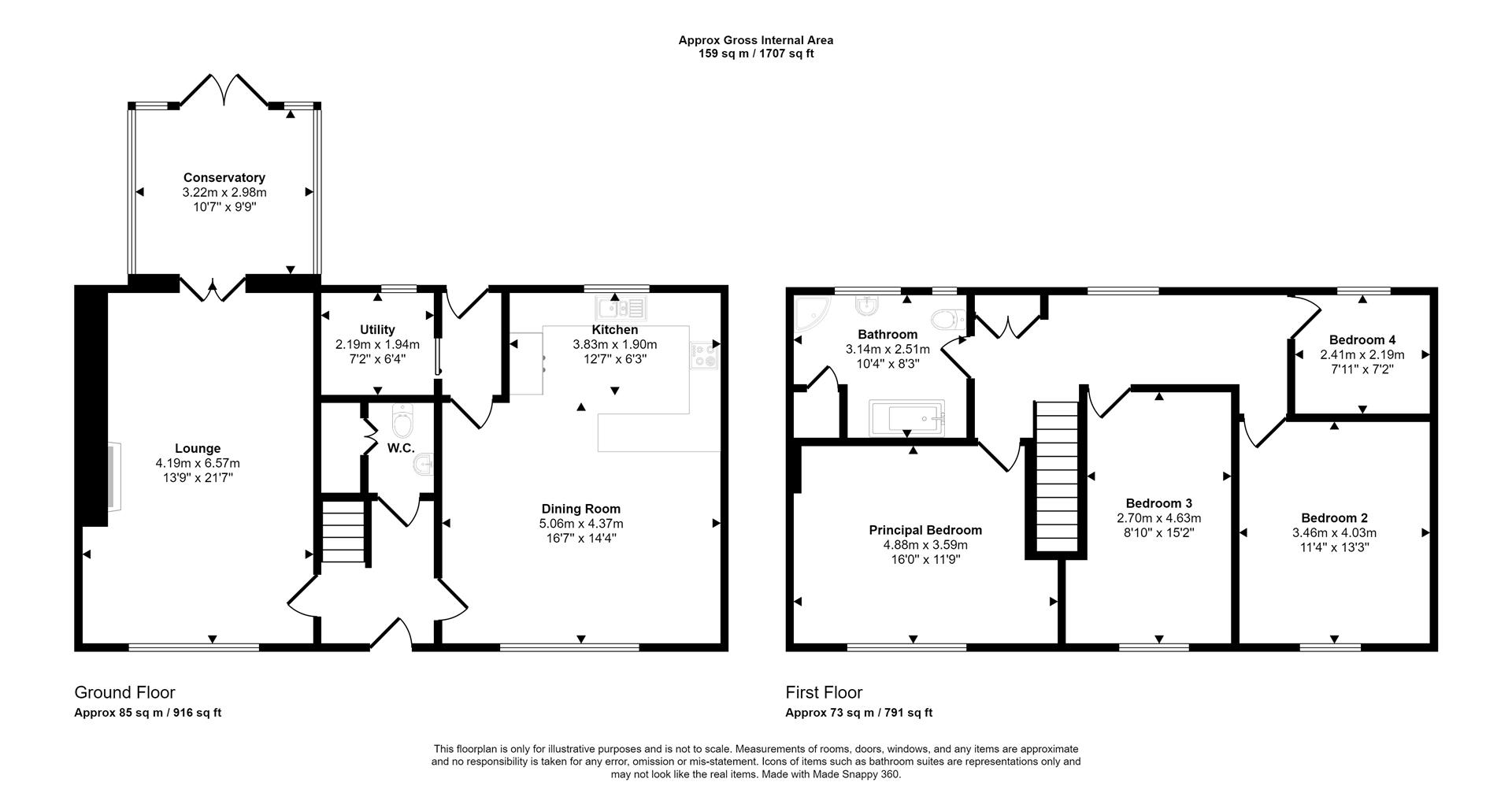Barn conversion for sale in Hilton, Appleby-In-Westmorland CA16
* Calls to this number will be recorded for quality, compliance and training purposes.
Property features
- Incredible fell views
- Four bedrooms
- Spacious room sizes
- Garden and garage
- No onward chain
- Attractive village location
- Easy access to both Appleby and Penrith
- Recently refurbished
Property description
This charming converted barn, offers a perfect blend of character and modern amenities. With 4 bedrooms, a recently updated kitchen and bathroom, and a partially converted garage, this property provides ample space for family living or home working. Recent improvements include a new septic system, pressurized hot water system, and redecorated interiors. The house boasts beautiful views and is situated in a friendly village community with easy access to outdoor activities.
Downstairs Hallway
This welcoming hallway is bright and leads directly to the living room on the left, kitchen diner on the right, downstairs WC and to the stairs up to the bedrooms and family bathroom.
Living Room (4.19 x 6.57 (13'8" x 21'6"))
The living room spans the length of the property and boasts a cosy log burner that efficiently heats the house during colder months and has also been redeocrated in the last two years. It is light, spacious and has stunning views over the countryside.
Conservatory (3.22 x 2.98 (10'6" x 9'9"))
This bright conservatory comes off the living room and allows access to the garden, it has been redecorated within the last year, offers a delightful additional living space.
Downstairs Wc
Accessed from the main entrance hall is the cloakroom W.C.
Kitchen Dining (3.83 x 1.9 & 5.06 x 4.37 (12'6" x 6'2" & 16'7" x 1)
The kitchen/diner features modern appliances including a Hotpoint double oven, Bosch induction hob, and integrated Smeg dishwasher, wine cooler, and is complemented by recent redecoration. There is a generous amount of worktop space, and plenty of dining space which is ideal for entertaining.
Back Hallway
The back hallway is accessed from the kitchen diner, leads on to the utility and pantry and allows access to the garden.
Utility (2.19 x 1.94 (7'2" x 6'4"))
A spacious utility room provides plenty of space for laundry appliances and additional storage and pantry space.
Upstairs Hallway
The upstairs hallway is spacious with views over the back garden.
Bedroom One (4.88 x 3.59 (16'0" x 11'9"))
The house comprises four bedrooms, with the primary bedroom showcasing amazing views through large windows and ample space for a superking bed.
Bedroom Two (3.46 x 4.03 (11'4" x 13'2"))
This recently redecorated bedroom is modern, bright and spacious and has views over the front of the property and the surrounding fells
Bedroom Three (2.70 x 4.63 (8'10" x 15'2"))
This recently redecorated bedroom is bright, spacious and is thoughtfully designed with stunning views over the surrounding countryside.
Bedroom Four (2.41 x 2.19 (7'10" x 7'2"))
This recently redecorated bedroom is bright, spacious with views over the back garden and has also been utilised as a study and office space, ideal for working from home.
Bathroom (3.14 x 2.51 (10'3" x 8'2"))
This is a newly updated bathroom, completed in 2024, it features fresh flooring, a new toilet, shower, and sink, along with a pressurised water system housed in the airing cupboard.
Outside
As well as the community green to the front of the property, the home benefits from a fantastic back garden, with patio space accessed directly from the conservatory, a lawn with plenty of room for play and outside dining and a partially converted garage and parking spaces behind.
Garage
The partially converted garage now includes working electrics, heating, and an ethernet line, making it suitable as a workshop or home office with potential for further development.
Additional Information
Above the home, a full-length attic spans the house, offering standing height and the possibility for future conversion into additional living space. There is a brand new septic system installed in 2023, shared with two neighbouring properties. At present this costs approximately £7.50 per month per property, full warranty and certificates for this are available. There is a common green to the front of the property and all neighbouring properties all share responsibility of cutting the grass. The communal space has always been well maintained and there is a great community spirit within the village. The current owners have had the electrics inspected and were completed by Atkinson Building Contractors, certificates are available. A pressurised hot water system was installed in 2024. Brand new front and back doors were installed in 2021. The roof has had an inspection and was repointed in the required areas along with guttering repaired.
Please Note
These particulars, whilst believed to be accurate, are set out for guidance only and do not constitute any part of an offer or contract - intending purchasers or tenants should not rely on them as statements or representations of fact but must satisfy themselves by inspection or otherwise as to their accuracy. No person in the employment of Lakes Estates has the authority to make or give any representation or warranty in relation to the property. All mention of appliances / fixtures and fittings in these details have not been tested and therefore cannot be guaranteed to be in working order.
Property info
For more information about this property, please contact
Lakes Estates, CA11 on +44 1768 257409 * (local rate)
Disclaimer
Property descriptions and related information displayed on this page, with the exclusion of Running Costs data, are marketing materials provided by Lakes Estates, and do not constitute property particulars. Please contact Lakes Estates for full details and further information. The Running Costs data displayed on this page are provided by PrimeLocation to give an indication of potential running costs based on various data sources. PrimeLocation does not warrant or accept any responsibility for the accuracy or completeness of the property descriptions, related information or Running Costs data provided here.












































.png)
