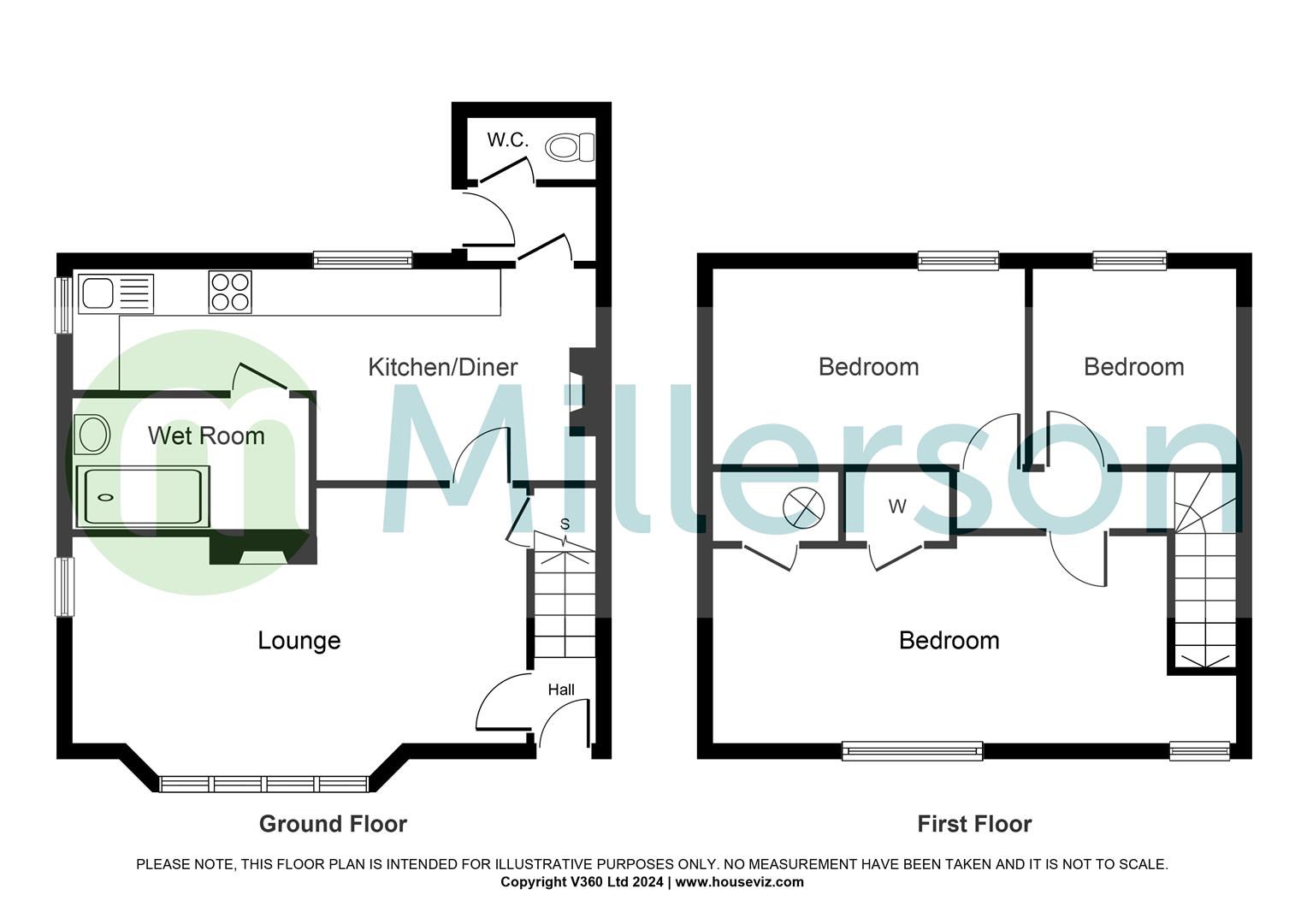Semi-detached house for sale in Barnfield Terrace, Indian Queens, St. Columb TR9
* Calls to this number will be recorded for quality, compliance and training purposes.
Property features
- No onward chain
- Three generous bedrooms
- Expansive rear garden
- Off road parking available
- Popular residential location
- Double glazing throughout
- Renovation required
- Ideal investment
- Within walking distance to amenities
Property description
No onward chain. Being nestled in the heart of Indian Queens, this house provides a peaceful retreat while still being close to local amenities and transport links. Contact us today to arrange a viewing and take the first step towards making this house your home.
Property Description
Millerson Estate Agents are thrilled to present this charming three-bedroom, semi- detached home to the market. Being nestled in the heart of Indian Queens, this house provides a peaceful retreat while still being close to local amenities and transport links. In brief, the ground floor comprises of a light and airy entrance hallway with doors leading to an expansive lounge, ideal for relaxing or entertaining guests. From here you will find a well-equipped kitchen/diner, offering a perfect space for culinary enthusiasts, well-appointed wet room which offers convenience and comfort. On the first floor, there are three generous bedrooms. Externally, this property benefits from having a delightful enclosed rear garden, which has been mainly laid to lawn, ideal for enjoying some outdoor tranquillity or hosting summer gatherings. Additional benefits include off-road parking for two vehicles. The property is connected to mains electricity, water, and drainage. It is heated via electric heaters and falls under Council Tax Band B. This property is being sold with no onward chain as well as vacant possession and is in need of renovation throughout. Viewings are highly recommended to appreciate all this property has to offer.
Location
The village of Indian Queens provides good travel links to the A30 providing easy access to all area of Cornwall. There are local amenities and even a primary school close by too. Newquay is only a short drive away where you'll be met with a variety of beaches including Tolcarne and Fistral. Within Newquay, you'll find a high street full of cafes, shops and activities suitable for all. Public transport links are strong, with Quintrell Downs station being less than a 5 minute drive away, as well as bus routes that'll take you in and around the county. Newquay Airport is a short drive away and is ideal for commuters or for those jet-setters amongst us.
Entrance Hallway
Frosted double glazed door. Skimmed ceiling. Wall mounted consumer unit. Skirting. Carpeted flooring. Door leading to:
Lounge (4.24m x 3.43m (13'10" x 11'3"))
Skimmed ceiling. Double glazed bay window to the front aspect of the property. Under-stairs storage cupboard. Multiple plug sockets. Electric storage heater. Television point. Skirting. Carpeted flooring.
Kitchen/Diner (5.19m x 3.40m (17'0" x 11'1" ))
Smoke alarm. Skimmed ceiling. Double glazed windows to the rear and side aspect of the property. Extractor fan. A range of wall mounted and based fitted storage cupboards. Space for an electric over, dish washer, fridge and freezer. Wash basin with drainage board. Multiple plug sockets. Electric storage heater. Skirting. Vinyl flooring. Doors leading to:
Wet Room (1.71m x 1.55m (5'7" x 5'1" ))
Skimmed ceiling. Extractor fan. Frosted double glazed window to the side aspect of the property. Splash back tiling. Electric shower. Wash basin. Vinyl flooring.
Inner Hall
Skimmed ceiling. Doors leading to:
Downstairs W.C. (1.26m x 0.87m (4'1" x 2'10"))
Skimmed ceiling. Frosted double glazed window to the side aspect of the property. Splash-back tiling. W.C. Vinyl flooring.
First Floor Landing
Frosted double glazed door. Skimmed ceiling. Wall mounted consumer unit. Skirting. Carpeted flooring. Door leading to:
Bedroom One (5.26m x 3.69m (17'3" x 12'1" ))
Skimmed ceiling. Two double glazed windows to the front aspect of the property. Over-stairs storage cupboard as well as two further built-in storages cupboards, one of which houses the hot water cylinder. Television point. Electric storage heater. Multiple plug sockets. Skirting. Carpeted flooring.
Bedroom Two (3.46m x 3.14m (11'4" x 10'3" ))
Skimmed ceiling. Double glazed window to the rear aspect of the property. Electric storage heater. Multiple plug sockets. Skirting. Wooden flooring.
Bedroom Three (3.47m x 1.99m (11'4" x 6'6" ))
Skimmed ceiling. Double glazed window to the rear aspect of the property. Electric storage heater. Multiple plug sockets. Carpeted flooring.
Outside
This property benefits from having a delightful enclosed rear garden, which has been mainly laid to lawn, ideal for enjoying some outdoor tranquillity or hosting summer gatherings.
Parking
This property has off road parking for two vehicles.
Services
The property is connected to mains electricity, water, and drainage. The heating is distributed via electric heaters and falls under Council Tax Band B.
Property info
For more information about this property, please contact
Millerson, St Austell, PL25 on +44 1726 255058 * (local rate)
Disclaimer
Property descriptions and related information displayed on this page, with the exclusion of Running Costs data, are marketing materials provided by Millerson, St Austell, and do not constitute property particulars. Please contact Millerson, St Austell for full details and further information. The Running Costs data displayed on this page are provided by PrimeLocation to give an indication of potential running costs based on various data sources. PrimeLocation does not warrant or accept any responsibility for the accuracy or completeness of the property descriptions, related information or Running Costs data provided here.




























.png)
