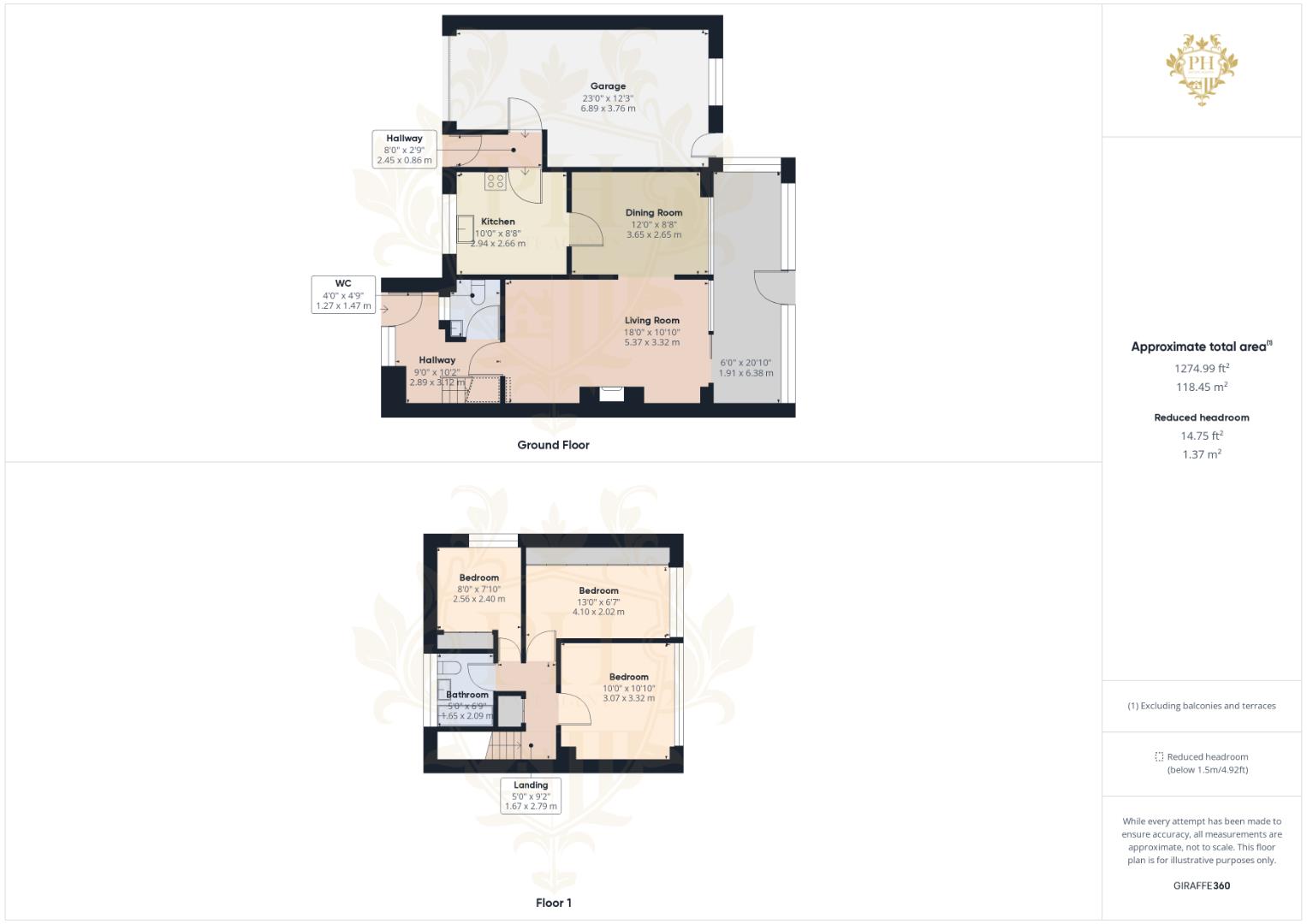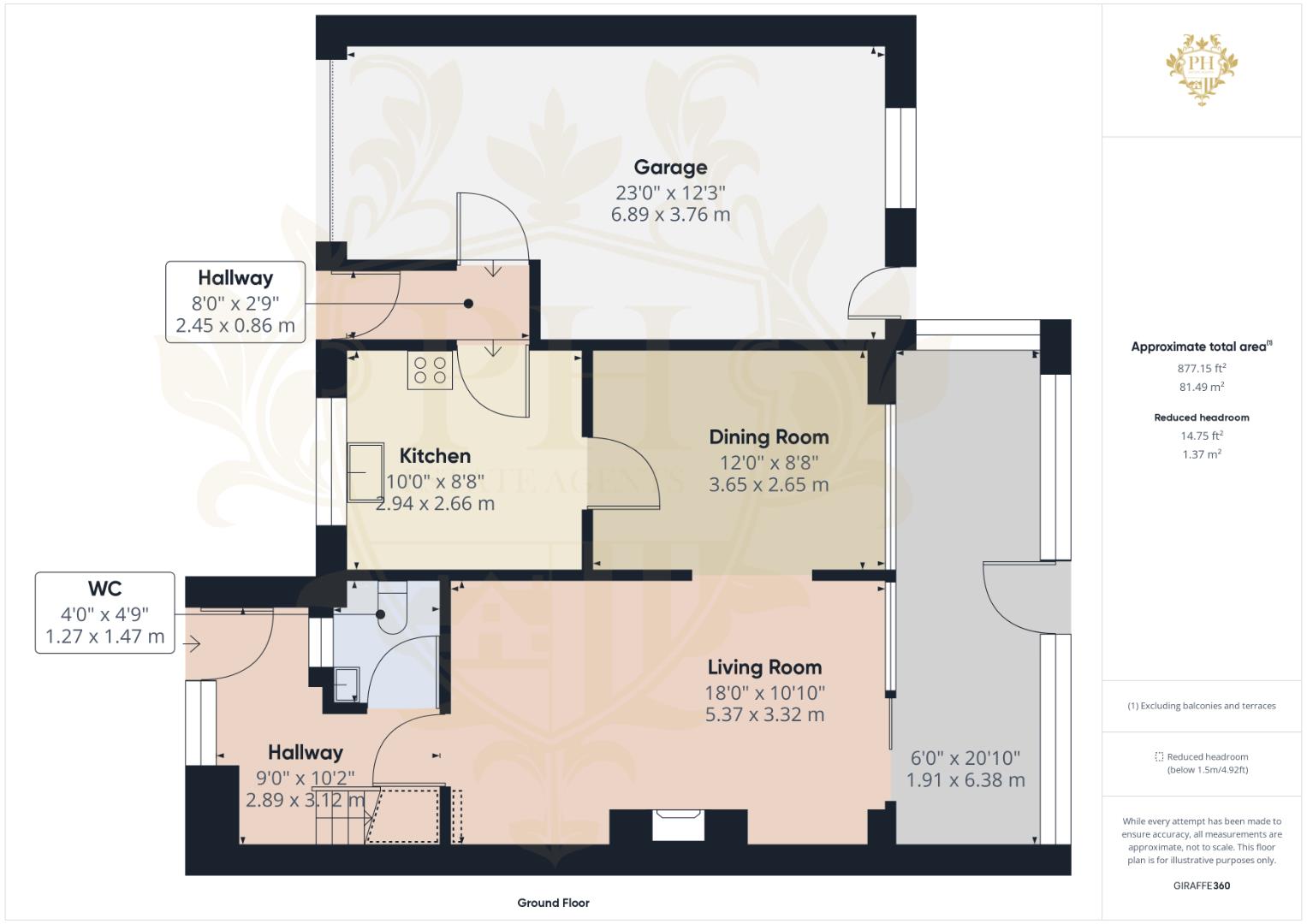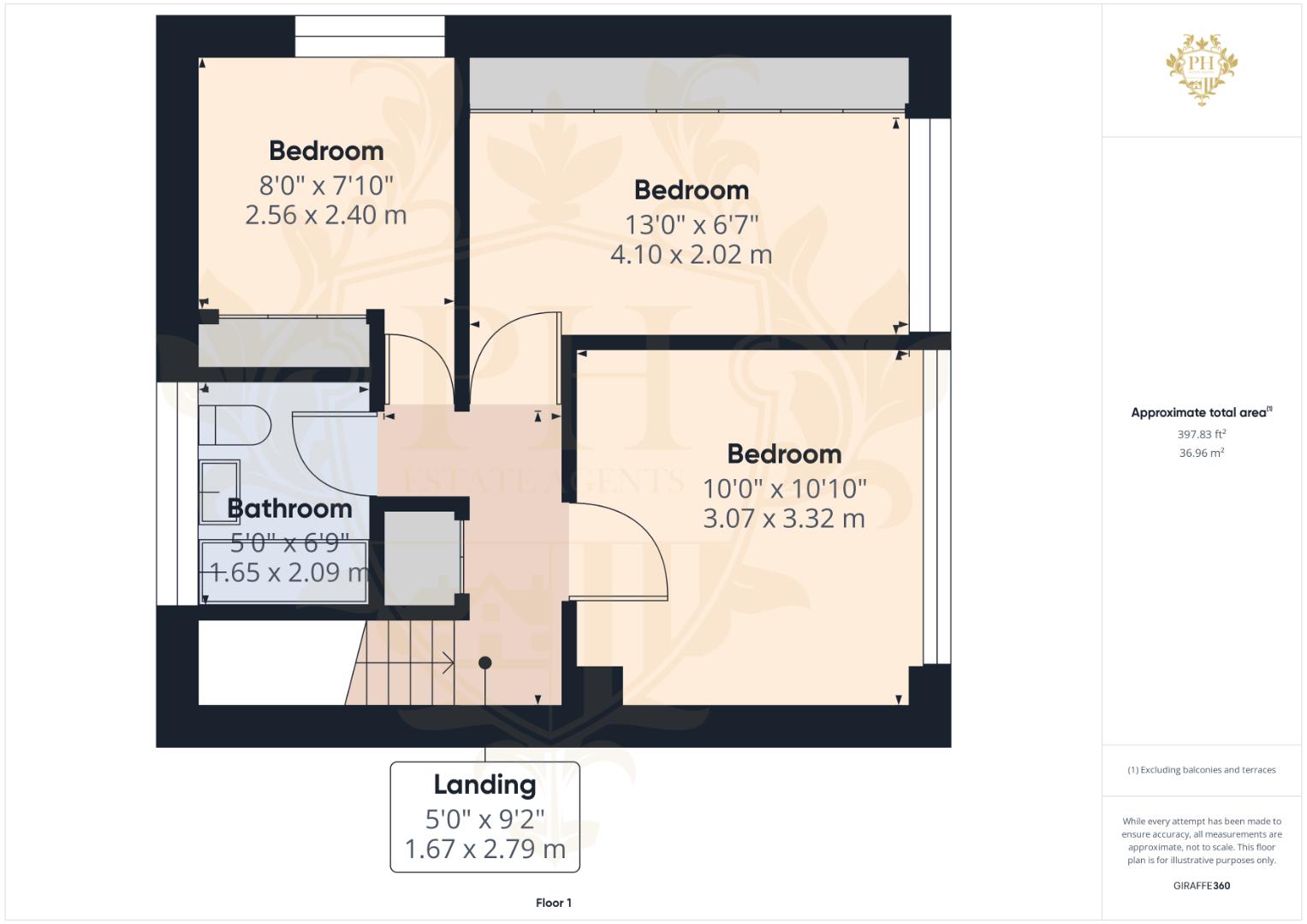Semi-detached house for sale in Glendale Road, Middlesbrough TS5
* Calls to this number will be recorded for quality, compliance and training purposes.
Property features
- Chain free
- Amazing potential
- Driveway and garage
Property description
Situated in a great Acklam location and with endless opportunity to update and personalise this house to make it your dream home.
Don't miss out on the chance to own this lovely chain free home in Acklam, TS5.
Entrance Hallway (2.74m x 3.10m (9' x 10'2))
Welcome to this charming family home, featuring an entrance hall accessed through a uPVC external door. From the entrance hall, you can access the downstairs WC, main reception room, and the first floor via a carpeted staircase.
Wc (1.22m x 1.45m (4' x 4'9))
The neutrally decorated downstairs WC includes both a toilet and a basin, ensuring convenience for all guests.
Reception Room (5.49m x 3.30m (18 x 10'10))
Welcome to the charming reception room, located at the front of the home. This inviting space boasts large front-facing windows that flood the room with natural light, complemented by a central fireplace that adds a cosy warmth. Additional central heating radiators ensure comfort year-round. The room flows seamlessly into the dining area, creating a spacious open-plan living environment.
Kitchen (3.05m x 2.64m (10 x 8'8))
This kitchen, while in need of some modernisation, brims with potential and charm. It currently boasts a variety of fitted wall, base and drawer units, providing ample storage solutions. There is also space for essential white goods, ensuring functional convenience. Additionally, an external side door provides easy access to the adjacent garage, adding to the property's practicality and appeal.
Dining Room (3.66m x 2.64m (12 x 8'8))
The dining room features a neutral decor palette, offering a blank canvas for your personal touch. Expansive windows at the rear allow ample sunlight to brighten the space, making it perfect for gatherings and family meals.
Garden Room (1.83m x 6.35m (6 x 20'10))
A standout feature of this property is the garden room extension at the rear of the home. With a bit of updating, this space could become the ultimate retreat to unwind after a long day. Enjoy beautiful garden views and the comfort of a centrally heated radiator, ensuring warmth and cosiness all year round.
Landing (1.52m x 2.79m (5' x 9'2))
Upstairs, the carpeted landing, currently fitted with a stairlift, leads to three well-appointed bedrooms, a family bathroom, and the loft space. Additionally, a handy storage cupboard is available for extra storage needs.
Bedroom One (3.05m x 3.30m (10 x 10'10))
Bedroom One: This spacious rear-facing bedroom offers serene views of the garden through double-glazed windows. It includes a central heating radiator positioned below the window, carpet flooring, and ample space for storage units.
Bedroom Two (3.96m x 2.01m (13 x 6'7))
Bedroom Two: Also located at the rear of the home, this bedroom features large in-built sliding door wardrobes, a window overlooking the garden, and a central heating radiator.
Bedroom Three (2.44m x 2.39m (8 x 7'10))
Bedroom Three: The smallest of the three, yet still generously sized, this front-facing room includes a window, central heating radiator, and an in-built storage wardrobe.
Family Bathroom (1.52m x 2.06m (5 x 6'9))
The family bathroom is equipped with a classic three-piece suite, including a toilet, basin, and bath. A large frosted window at the rear provides privacy while allowing natural light to filter in. The white tiled walls add a clean, fresh feel, though the space offers potential for modern updates to suit your taste.
External
Externally, the home boasts a small, enclosed front garden and a driveway to the side, providing off-road parking. Furthermore, there is a spacious 23ft x 12ft garage. To the rear, an enclosed garden mainly laid to lawn, with established flowers and shrubs, offers a peaceful retreat for outdoor activities. This delightful home is perfect for families with masses of potential. Don't miss this opportunity to make it your own!
Property info
Cam01415G0-Pr0364-Build01.Png View original

Cam01415G0-Pr0364-Build01-Floor00.Png View original

Cam01415G0-Pr0364-Build01-Floor01.Png View original

For more information about this property, please contact
PH Estate Agents - Teesside, TS6 on +44 1642 048099 * (local rate)
Disclaimer
Property descriptions and related information displayed on this page, with the exclusion of Running Costs data, are marketing materials provided by PH Estate Agents - Teesside, and do not constitute property particulars. Please contact PH Estate Agents - Teesside for full details and further information. The Running Costs data displayed on this page are provided by PrimeLocation to give an indication of potential running costs based on various data sources. PrimeLocation does not warrant or accept any responsibility for the accuracy or completeness of the property descriptions, related information or Running Costs data provided here.

























.png)
