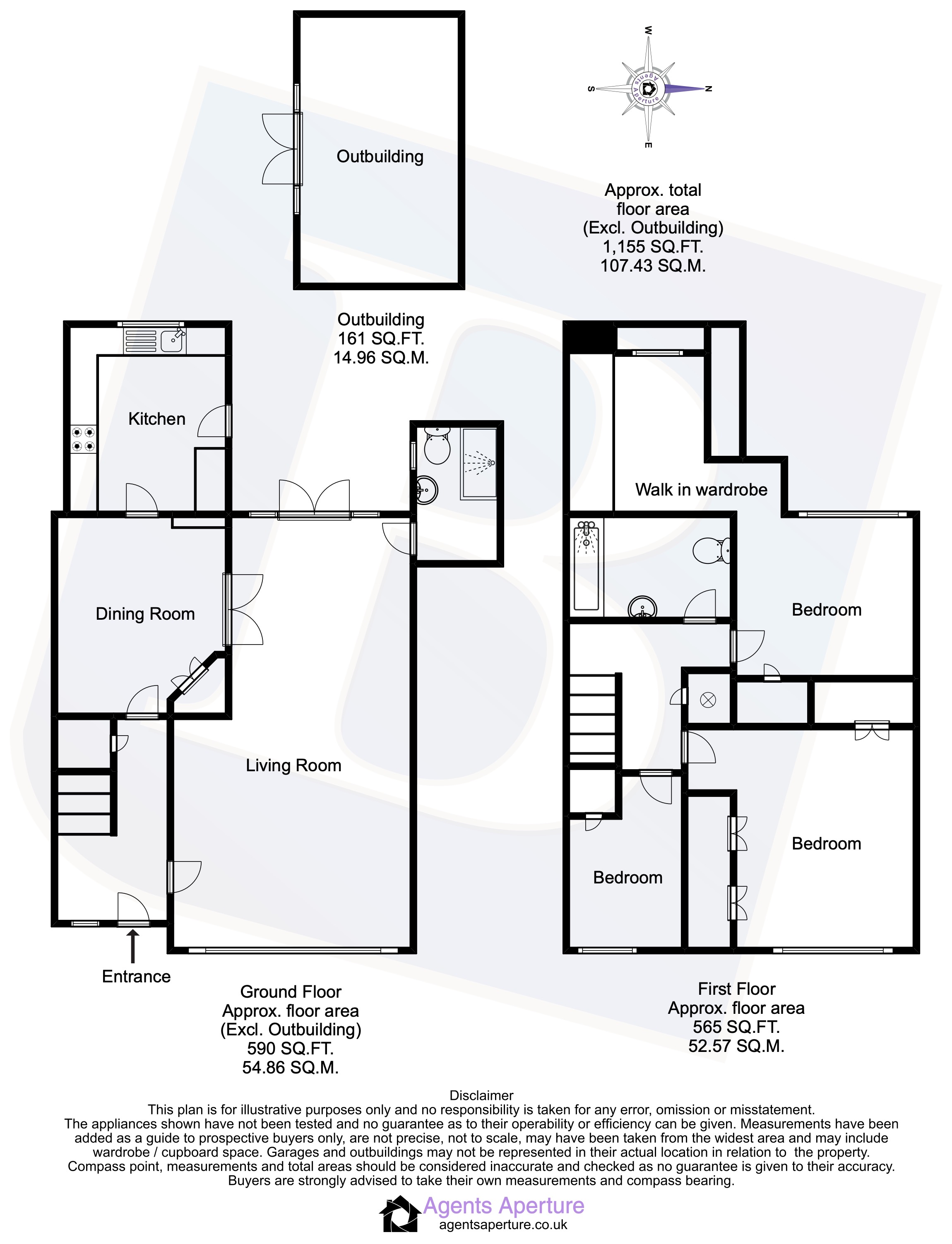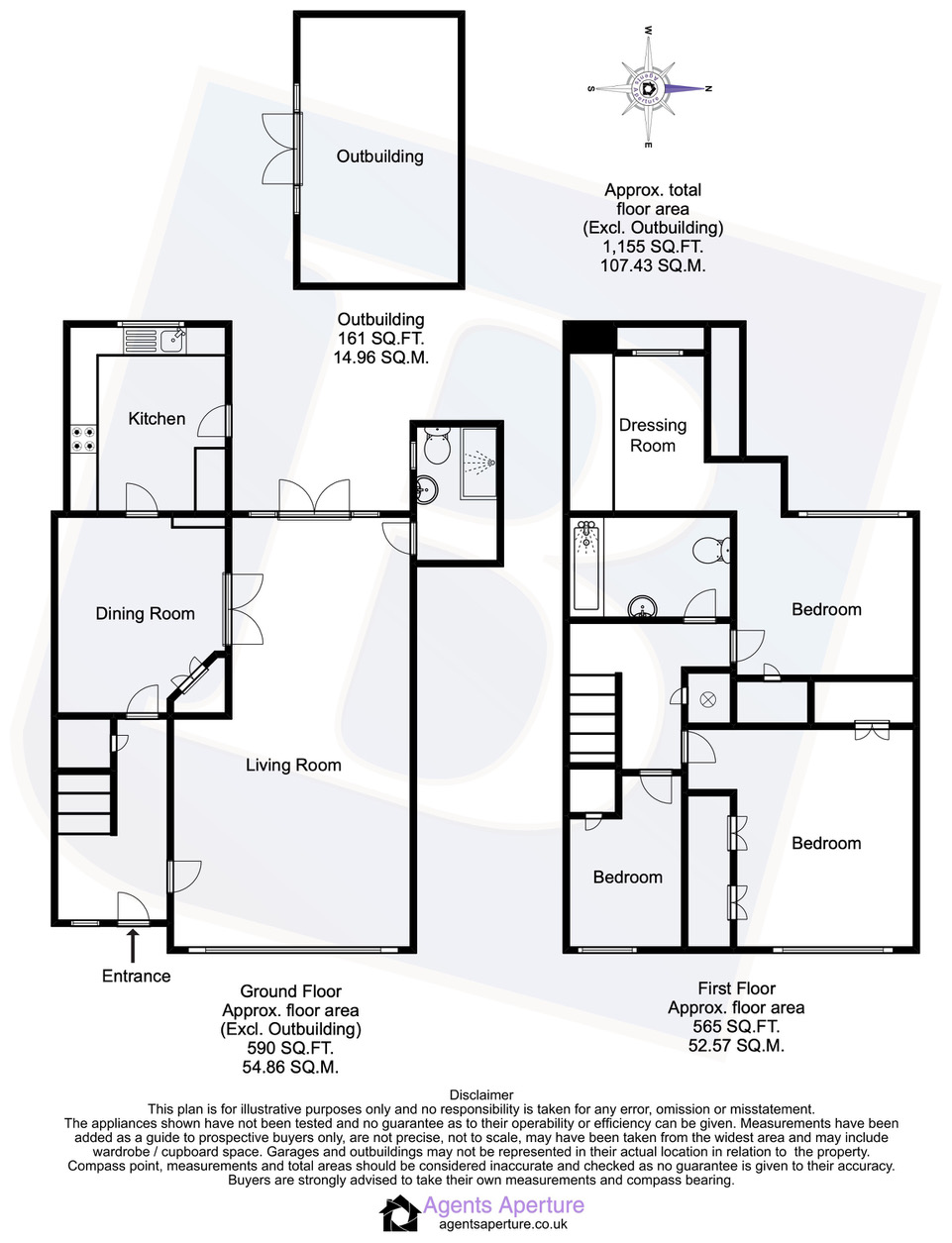Semi-detached house for sale in Marklay Drive, South Woodham Ferrers, Chelmsford, Essex CM3
* Calls to this number will be recorded for quality, compliance and training purposes.
Property features
- 3 Bedrooms
- Entrance Hall
- Living Room
- Shower Room
- Dining Room
- Kitchen
- Dressing Room
- Bathroom
- Garden
- Summer House
Property description
* No forward Chain *
This significantly extended three/four bedroom semi-detached family home enjoys a popular and convenient location and provides a surprising amount of space and versatility, with a large living room, separate dining room, a modern ground floor shower room and family kitchen.
To the first floor there is a spacious Master bedroom with fitted wardrobes, a second double bedroom with steps down to a further room which is currently utilized as a dressing room but would equally make a lovely cot/baby room. The third bedroom is a good single and they share a well-appointed family bathroom.
Further benefitting from own driveway to garage, a garden Cabin/Summerhouse with shed and outdoor Privy.
This spacious property is full of surprises and will undoubtedly make someone a lovely home. Early viewing is strongly advised to appreciate the space and versatility which is offered with no forward chain.
Council Tax Band: D
Entrance Hall
Approached via a modern composite obscured double glazed entrance door with obscured side window, smooth ceiling with coving, dado rail, covered radiator, parquet flooring, staircase leading to the first floor accommodation, under stairs storage cupboard, doors to ground floor accommodation.
Living Room
23'10" x 13'1" Smooth ceiling with coving and centre rose, uPVC double glazed windows to front aspect, uPVC double glazed French doors with side windows to rear aspect, parquet flooring, radiator, double doors to dining room and door to:
Shower Room
8' x 5'3" Smooth ceiling with inset spotlights, uPVC double glazed window to side aspect, electric radiator. Suite comprising: Low level dual flush WC, vanity unit with semi-inset inset wash hand basin, mixer tap, splashback tiling and drawers under, walk in tiled shower with rain water effect shower head, hand shower and glass screen.
Dining Room
11' x 9' Smooth ceiling with coving, wood effect laminate flooring, a range of fitted shelving, corner cabinet, door to:
Kitchen
10'9" x 9'4" Smooth ceiling with inset spotlights and coving, uPVC double glazed window to rear aspect, door to side aspect, tiled floor. Fitted with a range of base level cabinets and drawers with work surfaces over, inset 1.5 bowl sink and drainer unit with mixer tap, tiled splashbacks, a range of matching wall mounted cabinets, space for domestic appliances.
First Floor Landing
Smooth ceiling with coving, loft access, airing cupboard housing hot water cylinder and linen storage, doors to first floor accommodation.
Bedroom One
12'2" x 12'1" Smooth ceiling, uPVC double glazed window to front aspect, radiator, laminate flooring, a range of fitted wardrobes, recessed double wardrobe with airing cupboard inside.
Bedroom Two
10'1" x 9'1" Smooth ceiling with coving, uPVC double glazed window to rear aspect, radiator, laminate flooring, integrated storage cupboard/wardrobe, step down to:
Dressing Room
10'10" (Narrowing to) 9'4" x 9'3" (Recess below window) Smooth ceiling with coving, uPVC double glazed window to rear aspect, radiator, fitted wardrobes, laminate flooring.
Bathroom
9' x 5'5" Smooth ceiling with inset spotlights, covered radiator, extractor fan. Suite comprising: Bath with mixer tap, independent shower, splashback tiling and glass screen, pedestal wash hand basin with separate taps, close coupled dual flush WC.
Bedroom Three
9'1" x 7' uPVC double glazed window to front aspect, radiator, laminate flooring, integrated over stairs cupboard.
Garden
Commencing with a paved patio dining area and the remainder is laid to lawn with arbor, mature flowers and shrubs, enclosed by fencing and access to a large modern summer house.
Summer House
UPVC double glazed doors with side windows to front aspect, power and lighting, hardiplank to exterior. There is a shed behind the summer house and an external WC.
Front Of Property
Driveway providing off street parking.
Attached Garage
16'9" x 8'5" (Plus access passage) Electric roller door to front aspect, power and lighting.
Agent's Note
The agent suggests that any interested parties should make contact with the estate agent prior to booking a viewing as the seller has been unable to provide any material information.
Property info
For more information about this property, please contact
Balgores South Woodham Ferrers, CM3 on +44 1245 378419 * (local rate)
Disclaimer
Property descriptions and related information displayed on this page, with the exclusion of Running Costs data, are marketing materials provided by Balgores South Woodham Ferrers, and do not constitute property particulars. Please contact Balgores South Woodham Ferrers for full details and further information. The Running Costs data displayed on this page are provided by PrimeLocation to give an indication of potential running costs based on various data sources. PrimeLocation does not warrant or accept any responsibility for the accuracy or completeness of the property descriptions, related information or Running Costs data provided here.






























.png)

