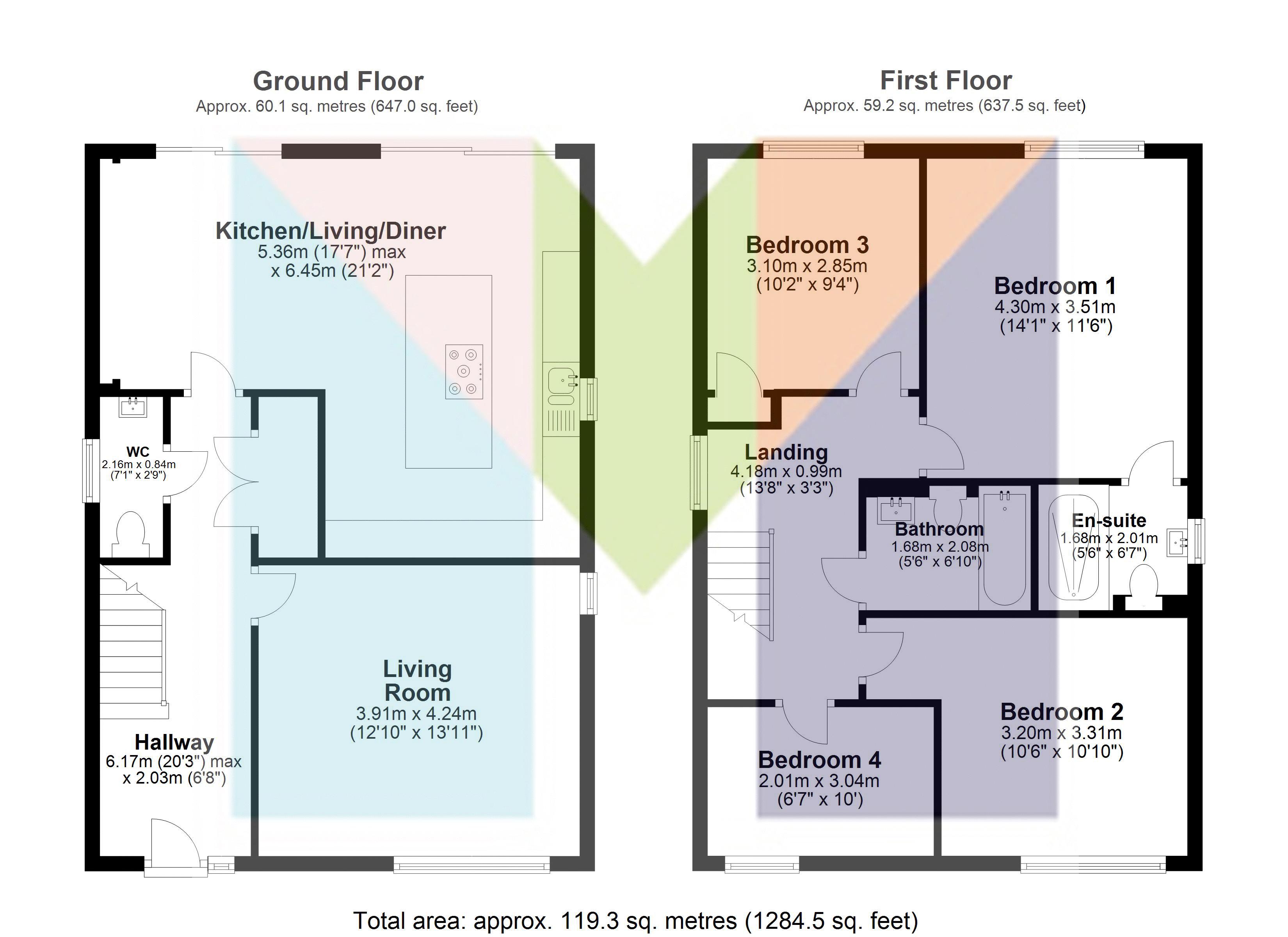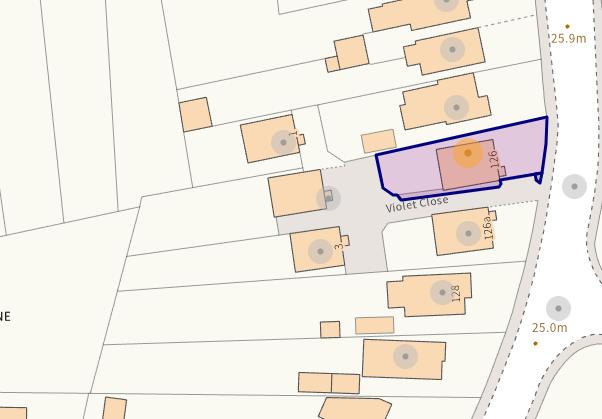Detached house for sale in York Road, Broadstone BH18
* Calls to this number will be recorded for quality, compliance and training purposes.
Property features
- Immaculate Four Bedroom Detached Home
- Modern Quality Finish Throughout (Built Circa 2021)
- Sitting Room and Kitchen / Family Room
- Underfloor Heating to Ground Floor
- Bathroom, Ensuite Shower Room and Downstairs Cloakroom
- Ground Source Heat Pump
- Westerly Aspect Attractive Garden
- Driveway Parking
Property description
Immaculately presented detached home with energy efficient extras providing a modern quality property with a westerly aspect mature garden. Built circa 2021.
Overview
This modern, energy efficient, attractive home was built circa 2021 and offers immaculately presented accommodation with quality upgrades and natural light providing a bright and exceptionally sophisticated feel throughout.
Situated in a quiet position within a small development of 5 detached houses. It is located just a short walk from Broadstone Village Centre and benefits from being close to local schooling, including the grammar schools. There are bus stops located close by for ease.
Accommodation
As immaculately presented four-bedroom house with driveway parking, air source heat pump and electric car charging point.
You enter a spacious entrance hall with stairs rising to the first floor complimented with glass balustrades. Under the staircase is a cloakroom, and a further storage cupboard. In addition, there is a larger double doored storage cupboard housing the hot water and under floor heating system to the downstairs, along with ample space for coats and shoes.
The sitting room is at the front of the property and is of a dual aspect.
The open plan kitchen/living/dining room is a beautifully light and airy social space, perfect for hosting. The kitchen itself comprises of a comprehensive range of matching eye level and base units with large island/breakfast bar and contrasting quartz work surfaces. Integrated appliances include Samsung fridge/freezer, Bosch dishwasher, Bosch washer/dryer, Bosch double oven/grill, Bosch five ring induction hob with extractor above and sink with waste disposal unit. Above the central island is a feature boxed ceiling unit with inset lights, which houses the extractor.
Bedrooms
Upstairs are four well proportioned bedrooms and two bathrooms.
The main bedroom is a generously sized room benefitting from en-suite shower room and bespoke fitted blackout blind. The en-suite is a modern, fully tiled three piece suite comprising of w/c, vanity basin and walk-in shower with rain head attachment.
Bedrooms two and three are also a double rooms either with freestanding wardrobes or an integral storage cupboard. Further bedroom four which is a single room currently utilised as a study.
The main bathroom is a fully tiled modern suite with inset mirror and mood lighting, comprising of w/c, vanity basin and bath with both rain head and handheld shower attachments.
Outside And Gardens
The property is approached via the tarmac driveway providing off road parking for multiple vehicles.
Immediate to the rear of the property is a patio area with the remainder of the garden primarily laid to lawn and is landscaped with mature shrubs to provide a tranquil and sunny space, of a westerly aspect. There is a large side access with further storage space for water butts, bins and a small greenhouse. The electric car charging point is within this access, next to the gate leading onto the front driveway. The garden is finished by timber fencing, and benefits an 8ft shed to the corner.
Important Information
Council Tax Band F - bcp Council
Year of Construction 2021
These particulars are believed to be correct, but their accuracy is not guaranteed. They do not form part of any contract. Nothing in these particulars shall be deemed to be a statement that the property is in good structural condition or otherwise, nor that any services, appliances, equipment or facilities are in good working order or have been tested. Purchasers should satisfy themselves on such matters prior to purchase.
Property info
Floorplan View original

Title Overview - Guidance Only View original

For more information about this property, please contact
Meyers Estate Agents - Wimborne and Broadstone, BH21 on +44 1202 035024 * (local rate)
Disclaimer
Property descriptions and related information displayed on this page, with the exclusion of Running Costs data, are marketing materials provided by Meyers Estate Agents - Wimborne and Broadstone, and do not constitute property particulars. Please contact Meyers Estate Agents - Wimborne and Broadstone for full details and further information. The Running Costs data displayed on this page are provided by PrimeLocation to give an indication of potential running costs based on various data sources. PrimeLocation does not warrant or accept any responsibility for the accuracy or completeness of the property descriptions, related information or Running Costs data provided here.






























.png)
