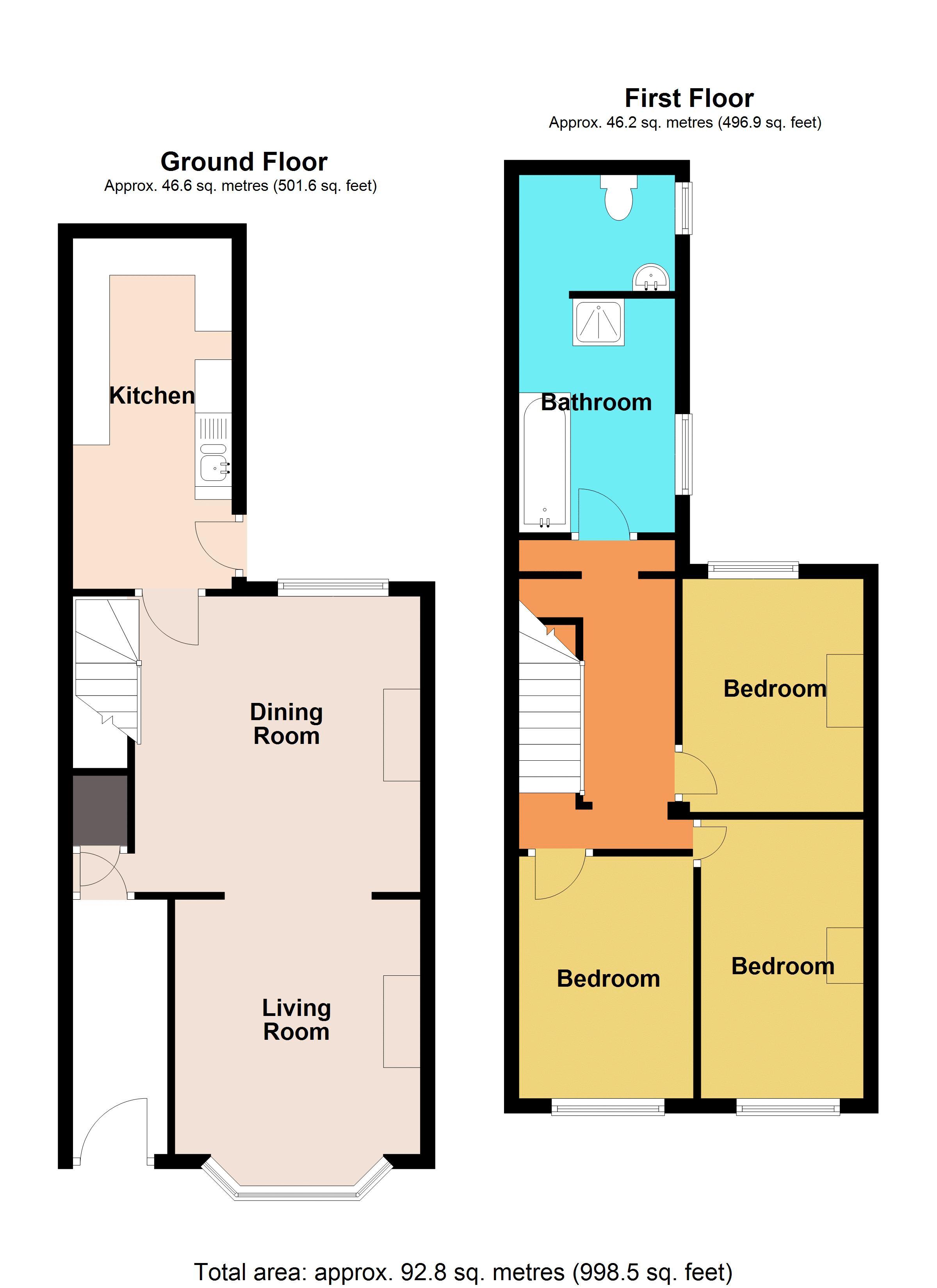Terraced house for sale in Lower Glantorvaen Terrace, Forge Side, Blaenavon, Pontypool NP4
* Calls to this number will be recorded for quality, compliance and training purposes.
Property features
- New price now Guide Price £140,000 to £150,000
- Stunning views
- Open plan lounge/diner
- Spacious terraced property
- Front and rear garden
- Ref #00024960
Property description
New price now Guide Price £140,000 to £150,000
This terraced property, currently listed for sale, is in good condition and offers a wealth of potential for its future residents. The property boasts three well-proportioned bedrooms and a single bathroom, serving as the ideal family home. Its location is draped in tranquillity and natural beauty, situated in a quiet area with green spaces nearby. The serene surroundings and beautiful views further enhance the appeal of this property.
As you step inside, you will find an open-plan Living and Dining area that serves as the heart of the home. This space is perfect for entertaining guests or enjoying a quiet evening with the family.
The property also features a kitchen flooded with natural light, setting a bright and airy atmosphere. The kitchen provides access to the rear garden, a feature that further expands the living space and brings a touch of nature into the home.
Overall, this property's good condition, beautiful views, and potential for personalisation make it a fantastic opportunity for those looking to secure a home in a peaceful location. With the right touch, this house can be transformed into a dream home that caters to all your needs and desires.
We have been advised by the seller the following details pertaining to this property. We would encourage any interested parties to seek legal advice to confirm such details prior to purchase.
Council Tax Band - B
Tenure - Freehold
Kitchen (18' 2'' x 7' 1'' (5.53m x 2.16m))
Dining Room (13' 2'' x 12' 2'' (4.02m x 3.71m))
Living Room (11' 4'' x 10' 11'' (3.46m x 3.33m))
Bathroom (15' 7'' x 6' 11'' (4.76m x 2.12m))
Bedroom 1 (10' 5'' x 8' 1'' (3.17m x 2.46m))
Bedroom 2 (14' 6'' x 7' 3'' (4.42m x 2.21m))
Bedroom 3 (10' 10'' x 7' 10'' (3.29m x 2.40m))
Property info
For more information about this property, please contact
Pinkmove, NP20 on +44 1633 371667 * (local rate)
Disclaimer
Property descriptions and related information displayed on this page, with the exclusion of Running Costs data, are marketing materials provided by Pinkmove, and do not constitute property particulars. Please contact Pinkmove for full details and further information. The Running Costs data displayed on this page are provided by PrimeLocation to give an indication of potential running costs based on various data sources. PrimeLocation does not warrant or accept any responsibility for the accuracy or completeness of the property descriptions, related information or Running Costs data provided here.




























.png)
