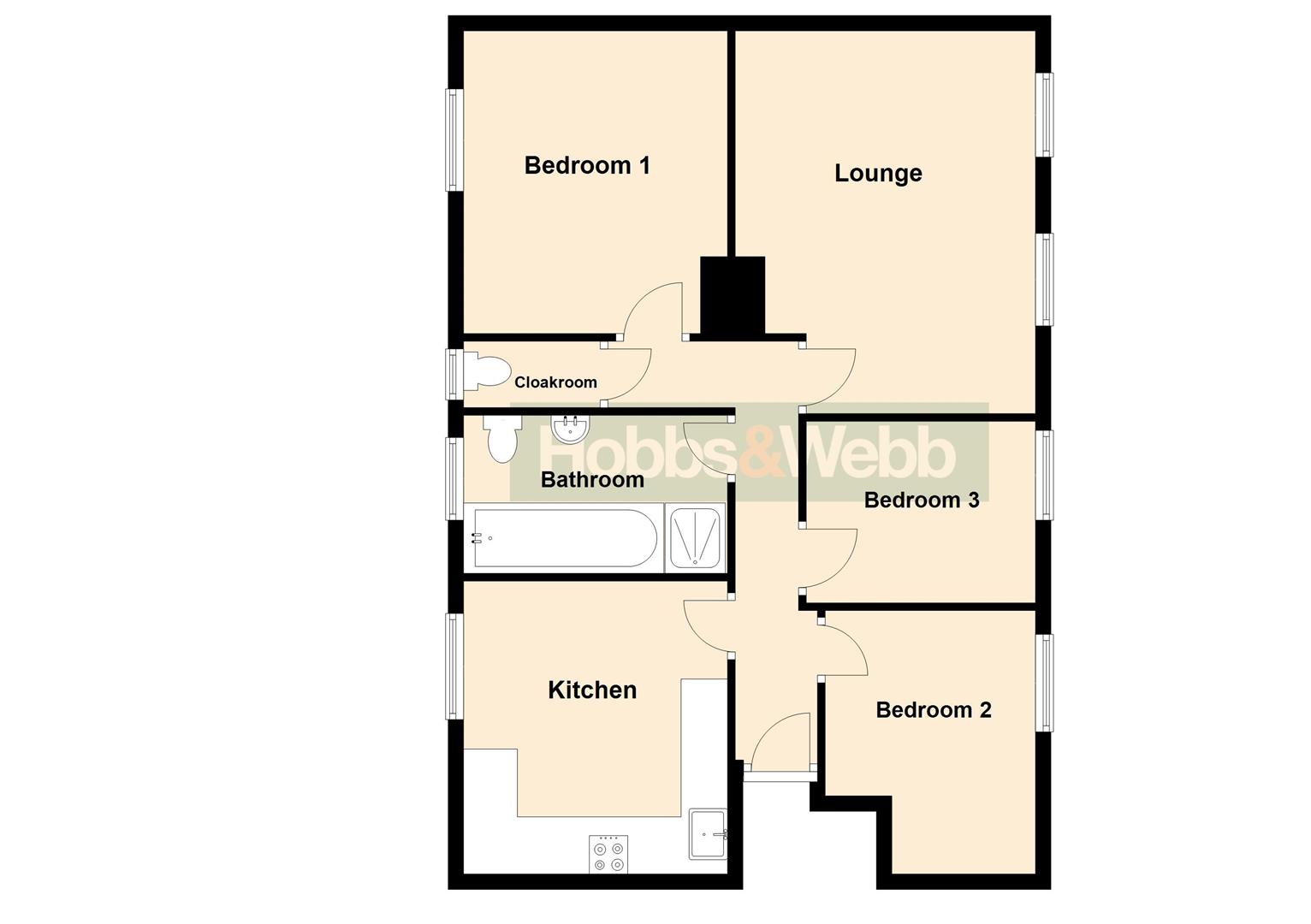Flat for sale in Queens Road, Weston-Super-Mare BS23
* Calls to this number will be recorded for quality, compliance and training purposes.
Property features
- Self contained top floor flat with views to the front and rear
- Gas central heating, reconditioned timber sash windows
- Walking diustance to Grove Park, High Street, Sea front and train station
- Good size flexible accommodation
- 16'6" x 14'0" (5.03m x 4.27m) lounge
- Kitchen breakfast room
- 3 bedrooms, bedroom 3 would also make a good home office or dining room
- Bathroom with bath and separate shower, separate cloakroom
- Suit first time buyers or buy to let investors
- Leasehold with share of freehold
Property description
Located in the conservation area on the southerly facing slopes of Weston-super-Mare hillside within walking distance of Grove Park, the High Street, Sea front and train station, a top floor flat being one of 3 in this older Victorian stone built residence. The property which will ideally suit first time buyers would also make a great buy to let investment has westerly views to the front from the lounge and 2 of the 3 bedrooms towards Weston bay, Brean Down Steep Holm and Exmoor as well views to the rear towards the Mendip Hills. The good size flexible accommodation which has gas central heating and reconditioned timber sash windows has a 16'6" x 14'0" (5.03m x 4.27m) lounge, kitchen breakfast room, 3 bedrooms, bedroom 3 would make an ideal home office or separate dining room, as well as bathroom with bath and separate shower, and a separate cloakroom. Must be viewed.
Shared entrance at ground floor level with entry telephone, useful storage cupboard at ground floor level, internal stone staircase rising to the top floor, part leaded stain glazed timber door to flat 3.
Entrance Hall
Coved ceiling, entry phone, Victorian style radiator.
Lounge (5.03m x 4.27m (16'6" x 14'0"))
A westerly facing room to the front of the building with a coved ceiling, ceiling rose, picture rail, 2 timber sash windows affording westerly views to Weston Hillside and Weston bay, Brean Down, Steepholm and Exmoor beyond, fireplace with cast iron fire with tiled inset, 2 radiators and telephone point.
Kitchen/ Breakfast Room (3.81m 3.35m (12'6" 11'22))
Coved ceiling, recessed down lighters, loft access with pull down ladder to part boarded loft space, timber sash window to rear with views towards the Mendip hills. The kitchen is fitted with a range of beech effect units comprising 3 single and 2 glass fronted wall cupboards with lighting under, further cupboard housing gas fired boiler providing hot water and central heating. Single bowl and sink tidy double drainer sink with mixer tap over and cupboard under, further double and single base cupboards, set of 4 base drawers, plumbing for washing machine and slim line dishwasher, integrated stainless steel 4 ring gas hob with stainless steel chimney hood with light and extractor over. Integrated stainless steel electric oven, work tops with tiled surrounds, space for fridge freezer, 2 base storage cupboards, Victorian style radiator, timber effect flooring.
Bedroom 1 (3.99m x 3.38m (13'1" x 11'1"))
Coved ceiling, picture rail, chimney breast with cast iron fire place, timber sash window to rear with views towards the Mendip hills, radiator.
Bedroom 2 (3.35m x 3.48m max (11'0" x 11'5" max))
Coved ceiling, picture rail, timber sash window with views to the front to Weston hillside and bay, Brean Down, Steepholm and beyond.
Bedroom 3 (3.73m x 2.34m (12'3" x 7'8"))
Coved ceiling, picture rail, timber sash window with views to Weston hillside and bay, Steeholm and beyond, radiator, as well being a bedroom this room would also make a perfect home office or even a separate dining room.
Bathroom (2.92m x 2.06m (9'7" x 6'9"))
Coved ceiling, extractor fan, part obscure glazed timber sash window. Fitted with a white suite of mosaic tiled panelled bath with mosaic style tiled surrounds, pedestal wash hand basin, low level W.C., tiled shower cubicle with screen and mains mixer shower unit, chrome heated towel rail, tiled floor.
Cloakroom (1.35m x 0.86m (4'5" x 2'10"))
Part coved ceiling, timber sash window, low level W.C, timber effect vinolay flooring.
Tenure
The flat is one of 3 in the building with an internally run management company which owns the freehold, with 999 year lease from the 1st of January 2005, the maintenance to the building is a third split of any works as and when required.
Material Information.
Additional information not previously mentioned
•Mains electric supply
•Mains water supply via Bristol Wessex water
•Heating via gas central heating
•Sewerage mains drainage via Bristol Wessex water
•Broadband via to the cabinet
For an indication of specific speeds and supply or coverage in the area, we recommend potential buyers to use the
Ofcom checkers below:
Flood Information:
Property info
3 22A Queens Road Floor Plan Cropped.Jpg View original

For more information about this property, please contact
Hobbs & Webb Estate Agents, BS23 on +44 1934 247406 * (local rate)
Disclaimer
Property descriptions and related information displayed on this page, with the exclusion of Running Costs data, are marketing materials provided by Hobbs & Webb Estate Agents, and do not constitute property particulars. Please contact Hobbs & Webb Estate Agents for full details and further information. The Running Costs data displayed on this page are provided by PrimeLocation to give an indication of potential running costs based on various data sources. PrimeLocation does not warrant or accept any responsibility for the accuracy or completeness of the property descriptions, related information or Running Costs data provided here.































.png)