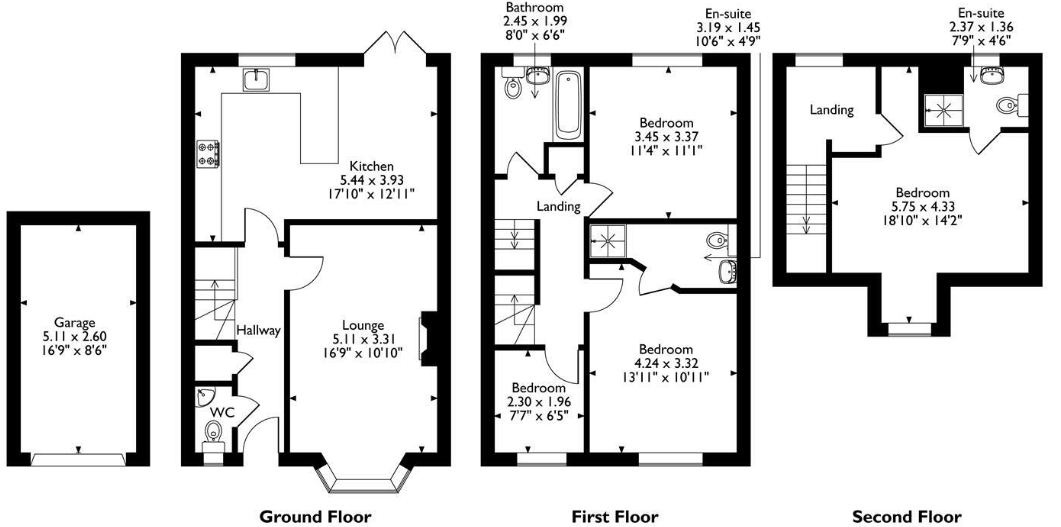Detached house for sale in Falcon Grove, Gainsborough DN21
* Calls to this number will be recorded for quality, compliance and training purposes.
Property features
- Well proportioned 4 bedroom 3 story detached house
- Approx 1440sq ft of living space
- 3 Bathrooms
- Open plan living kitchen
- Downstairs wc
- Enclosed rear garden
- Garage and driveway
- Upvc double glazing and gas central heating.
Property description
Reference RF0897 - Fantastic value for money. A well priced 4 bedroom, 3 bathroom detached 3 story house located in a popular residential area. This well presented home offers well laid out living space which will suit modern family living. Accommodation briefly comprises of a reception hallway, downstairs cloakroom, lounge, impressive open plan living kitchen, 3 1st floor bedrooms with en suite shower room to the larger bedroom, separate family bathroom and a spacious master suite to the 2nd floor with additional en suite shower room. The property occupies an enviable corner position with pleasant aspect over grassland to the front, an enclosed rear garden and a single garage with driveway to the rear. In addition, the property comes equipped with gas central heating and uovc double glazing. Offering just over 1400sq ft, viewing is advised to appreciate the proportions of this family home. Full details below.
Double glazed door leads to the
Entrance Hallway. Laminate flooring, stairway to the 1st floor, useful store cupboard x 2.
Separate wc. With a low level wc, wash hand basin, radiator and upvc double glazed window to the front elevation. Radiator and wood finish flooring.
Lounge. 18'4'' x 10'9'' With feature fireplace with modern fire and matching hearth. Upvc double glazed bay window to the front elevation. 2 Radiators and wood finish flooring.
Open Plan Living Kitchen 18'4'' X 11'3'' With comprehensive range of modern units to the base and high level with rolled edge work surface and inset 1 1/2 bowl stainless steel single drainer sink unit with mixer tap. Central breakfast bar and range of fitted appliances including 2 stainless steel ovens, 4 ring hob and extractor fan. Plumbing for a washing machine and dish washer. Upvc double glazed window to the rear elevation and upvc double glazed double doors opening to the rear garden. Wood finish flooring and space for a fridge freezer.
1st floor landing. With a staircase to the 2nd floor, useful store cupboard and radiator.
Bedroom 2. 13'9'' x10'9'' With a upvc double glazed window to the front elevation. Radiator.
En suite Shower Room. With a low level wc and wash hand basin set in a vanity unit. Radiator, tiled flooring, separate shower cubicle.
Bedroom 3. 11'3'' x 11'1'' With upvc double glazed window to the rear elevation. Radiator.
Bedroom 4. 7'4'' X 6'4'' With upvc double glazed window to the front elevation. Radiator.
Family Bathroom. With 3 piece suite comprising of a low level wc, pedestal wash hand basin and twin grip panel bath. Tiled splashbacks, tiled floors, radiator and upvc double glazed window to the rear elevation.
Landing. With double glazed velux window, space for a desk.
Bedroom 1 suite. 14'1'' X 10'3'' With 3 piece suite comprising of a low level wc, pedestal wash hand basin and separate shower cubicle. Radiator, tiled splash backs and double glazed velux window.
Outside. The property occupies a prominent position with a pleasant outlook onto open grass land to the front. An enclosed rear gardne is provided with formal lawn and patio area. A driveway and garage with roller door is also provided.
For more information about this property, please contact
eXp World UK, WC2N on +44 330 098 6569 * (local rate)
Disclaimer
Property descriptions and related information displayed on this page, with the exclusion of Running Costs data, are marketing materials provided by eXp World UK, and do not constitute property particulars. Please contact eXp World UK for full details and further information. The Running Costs data displayed on this page are provided by PrimeLocation to give an indication of potential running costs based on various data sources. PrimeLocation does not warrant or accept any responsibility for the accuracy or completeness of the property descriptions, related information or Running Costs data provided here.


























.png)
