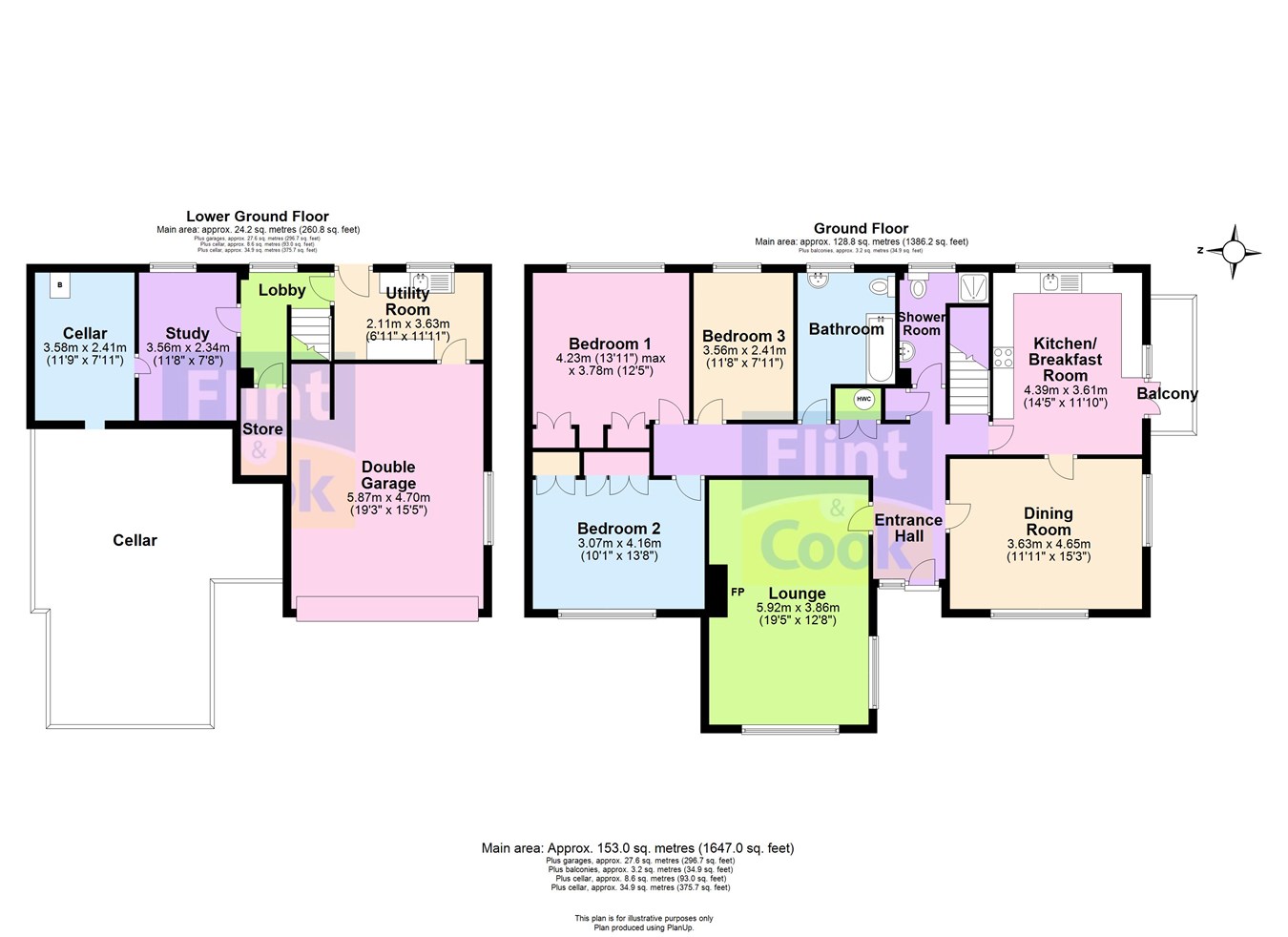Detached house for sale in Little Birch, Hereford HR2
* Calls to this number will be recorded for quality, compliance and training purposes.
Property features
- An individual detached property
- 3/4 Bedrooms
- Lovely village/rural location
- Good-sized garage/large gardens
- About 2200 sq ft including the garage
- Lovely rear views
Property description
Within Little Birch/Kingsthorne villages there is an active community with a bus service, parish hall and church. Also in nearby Much Birch there is a primary school and doctor's surgery.
The property was constructed in the mid-1970's and it is essentially a bungalow with lower ground floor and is ideal for family purposes having spacious accommodation (2200 sq.ft. Including the garage). There is double-glazing (sealed units), oil-fired central heating, a good-sized garage and very large main, lawned garden.
Steps lead to a Large Covered Entrance Porch
with door to
Entrance Hall
Radiator.
Lounge
Open fireplace and Victorian-style surround with slate hearth, radiator, window to side and large window looking to the garden.
Dining Room
Radiator, side window, large window to front and connecting door in to the
Kitchen
with matching base and wall mounted units with under unit lighting, work surfaces and tiled splashbacks, sink unit with mixer tap, built-in electric double oven, four-ring electric hob and extractor hood, plumbing for dish washer, Amtico floor, radiator, feature ceiling beams, window to rear with lovely views to May Hill and double doors to the side balcony.
Inner Hall
Radiator, hatch to roof space, cloaks cupboard, Airing Cupboard with hot water cylinder and electric immersion heater.
Shower Room
with WC, wash hand basin, shower cubicle with mains fitment, tiled vinyl floor, radiator, shaver point and window to rear.
Bedroom 1
Range of built-in wardrobes, radiator and window to front.
Bedroom 2
Built-in wardrobes, recess for dressing table, radiator and window to rear.
Bedroom 3
Radiator and window to rear.
Bathroom
White suite comprising enamelled bath, wash hand basin, WC, part-tiled walls, radiator and window.
A staircase leads from the entrance hall down to the Lower Ground Floor which comprises a
Hall
with walk-in store cupboard.
Utility Room
with storage units, space for washing machine, electric towel rail, window and door to rear with canopy porch and connecting door to garage.
Study (with limited headroom)
Radiator, window to rear and hatch to excellent storge space with oil central heating boiler.
Outside
The property is approached via a splayed entrance which leads to a tarmacadam driveway and retaining walls with lights to one side, shrubs to the other.
Large garage with up and over door, light, power, window to side and electric fuseboard.
There is a large front garden lawned with ornamental shrubs and trees and enclosed by hedging.
There is a very large rear garden which is enclosed by hedging for privacy and is mainly lawned with paved patio areas and a range of ornamental shrubs and trees.
Outside water tap.
Services
Mains water and electricity are connected. Drainage is to a private system. Oil-fired central heating. Telephone (subject to transfer regulations).
Outgoings
Council tax band F payable 2024/25 £3349.36. Water rates are payable. Drainage is to a private system.
Directions
From Hereford proceed south towards Ross-on-Wye on the A49. At the top of the Callow turn left signposted Kingsthorne and Little Birch. At the bus shelter turn left signposted Little Birch and then turn third right (halfway up the hill), after about half a mile where the property it is located on the left-hand side.
Viewing
Strictly by appointment through the Agent, Flint & Cook .
Money laundering regulations
Prospective purchasers will be asked to provide identification, address verification and proof of funds at the time of making an offer.
Property info
For more information about this property, please contact
Flint & Cook, HR4 on +44 1432 644355 * (local rate)
Disclaimer
Property descriptions and related information displayed on this page, with the exclusion of Running Costs data, are marketing materials provided by Flint & Cook, and do not constitute property particulars. Please contact Flint & Cook for full details and further information. The Running Costs data displayed on this page are provided by PrimeLocation to give an indication of potential running costs based on various data sources. PrimeLocation does not warrant or accept any responsibility for the accuracy or completeness of the property descriptions, related information or Running Costs data provided here.





























.png)
