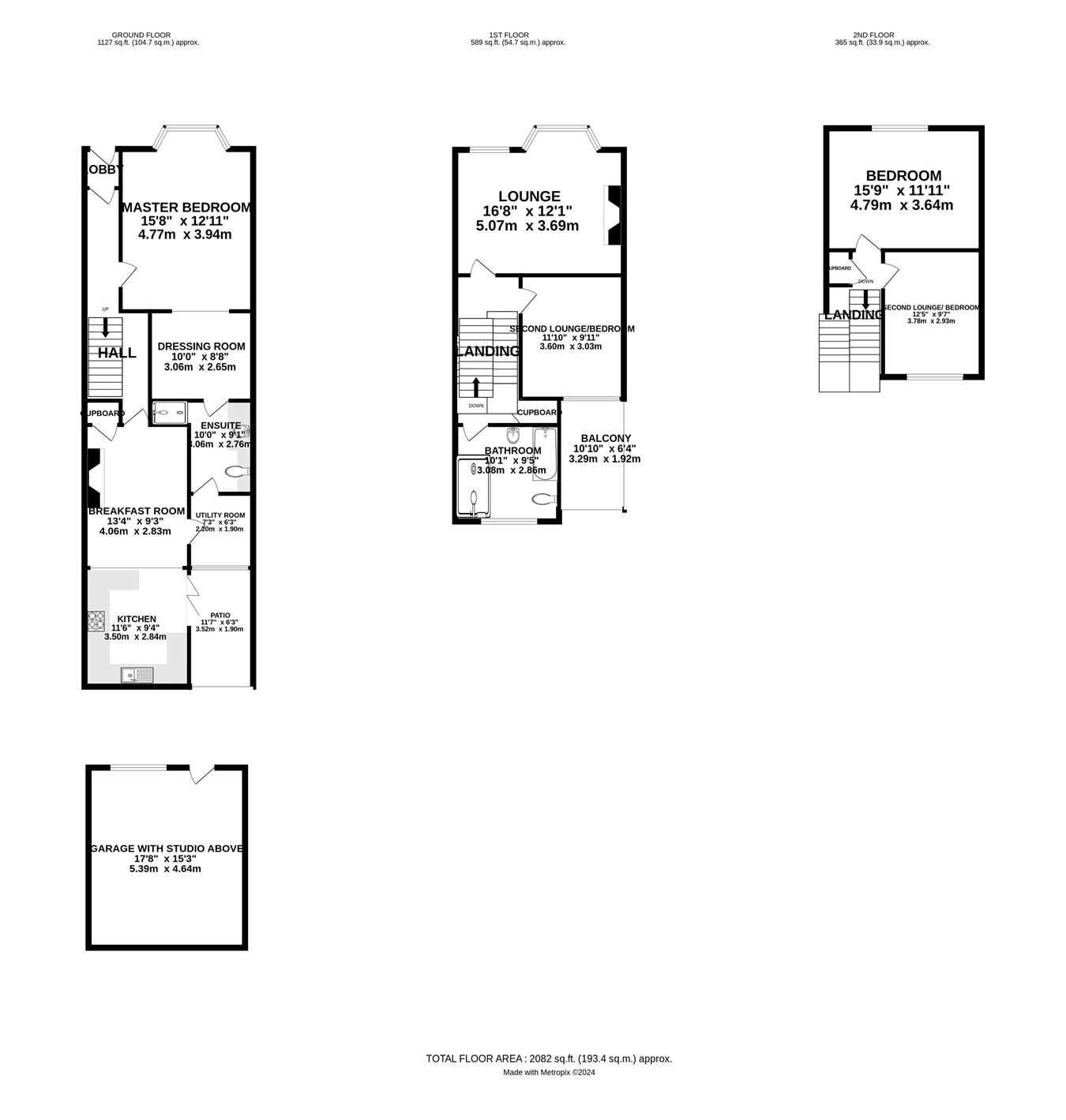Terraced house for sale in Hills View, Barnstaple EX32
* Calls to this number will be recorded for quality, compliance and training purposes.
Property features
- Beautifully Presented Late Victorian House
- Accommodation Over Three Floors
- First Floor Sitting Room With Pleasant Outlook
- Second Reception Room With Sunny Balcony
- Master Bedroom Suite with Dressing Room and Bathroom
- Charming and Characterful Kitchen Dining Room
- Beautifully Appointed Family Bathroom
- Sunny Mediterranean Style Garden
- Garage with Office Room Above
- Viewing Highly Recommended
Property description
On the first floor is a simply stunning sitting room, with feature fireplace, stripped wooden floors and bay window overlooking the lawned square. A second cosy and intimate reception room is also on this floor, again with fireplace and this room, at the rear of the property, has a door opening onto a charming balcony enjoying a sunny aspect. Completing the first floor is a beautifully appointed family bathroom with both bath and shower. On the second floor are two further well proportioned bedrooms, thus completing the living accommodation.
Front Door To
Entrance Lobby
Entrance Hallway
Stairs to First Floor Landing.
Master Bedroom
15' 8" x 12' 11" (4.78m x 3.94m)
Dressing Room
En-Suite Shower Room
Kitchen
11' 6" x 9' 4" (3.51m x 2.84m)
Breakfast Room
13' 4" x 9' 3" (4.06m x 2.82m)
Patio Area
Located Off The Kitchen.
Utility Room
First floor
Lounge
16' 8" x 12' 1" (5.08m x 3.68m)
Second Lounge / Bedroom
11' 10" x 9' 11" (3.61m x 3.02m) Currently arranged as a Sitting Room.
Balcony
Located off the Second Lounge/Bedroom.
Family Bathroom
Second floor
Bedroom
15' 9" x 11' 11" (4.80m x 3.63m)
Bedroom
12' 5" x 9' 7" (3.78m x 2.92m)
Outside
To the outside front of the property is an enclosed courtyard style garden area with wrought iron gate and mature shrubs offering increased privacy, whilst to the rear is a charming patio garden, well planted with a range of mature plants and enjoying a sunny aspect. To the rear is a spacious garage with roller shutter door and above the garage is a most useful office space.
Garage With Studio Above
17' 8" x 15' 3" (5.38m x 4.65m)
Property info
For more information about this property, please contact
John Smale & Co, EX31 on +44 1271 618262 * (local rate)
Disclaimer
Property descriptions and related information displayed on this page, with the exclusion of Running Costs data, are marketing materials provided by John Smale & Co, and do not constitute property particulars. Please contact John Smale & Co for full details and further information. The Running Costs data displayed on this page are provided by PrimeLocation to give an indication of potential running costs based on various data sources. PrimeLocation does not warrant or accept any responsibility for the accuracy or completeness of the property descriptions, related information or Running Costs data provided here.







































.png)