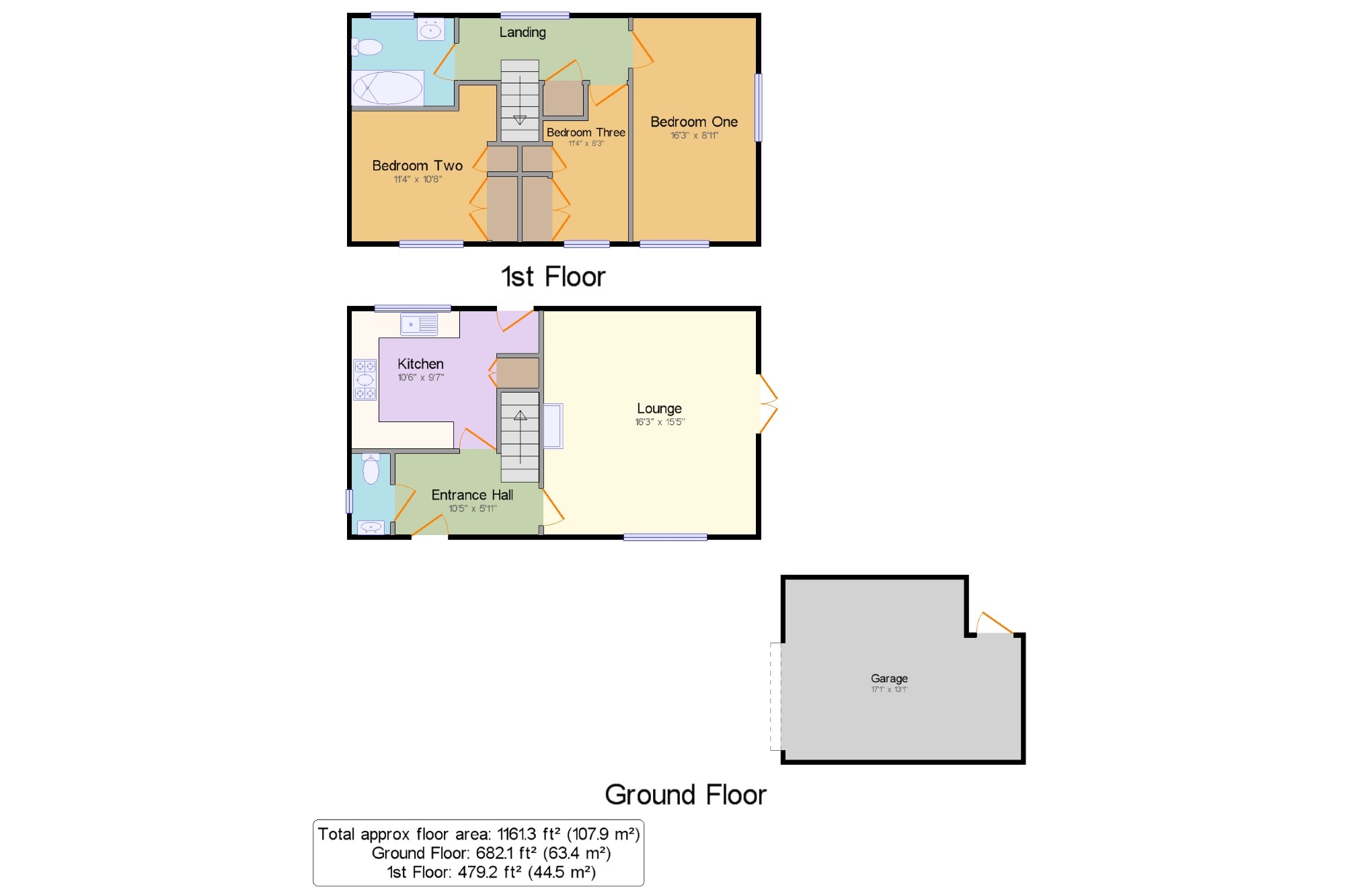Detached house for sale in West Close, Fernhurst, West Sussex, . GU27
* Calls to this number will be recorded for quality, compliance and training purposes.
Property features
- Detached house
- Spacious lounge
- Grounds to all sides
- Garage and driveway
- Potential to extend, subject to the usual constraints
- Cul-de-sac position
- No onward chain
Property description
Offered with no onward chain is this ideal family home located within a peaceful cul-de-sac position in the pretty village of Fernhurst. The property benefits from grounds to all sides with the front providing garage and driveway for plenty of off-road parking. Internal the property provides a spacious lounge with doors leading out to the garden, kitchen and downstairs cloakroom. Upstairs offers master with dual aspect windows and the further two with built-in wardrobes. Subject to the usual constraints the property offers the prospective buyer the potential to extend. Viewing highly recommended.
Fernhurst is a small village that provides local amenties including shops, primary school, church and public house. Haslemere can be found 3 miles north providing a more comprehensive range of amenities, including a mainline station with frequent services to London Waterloo.<br /><br />
Entrance Hall (3.18m x 1.8m)
Double glazed uPVC door with inserts. Radiator. Stairs to first floor.
Lounge (4.95m x 4.7m)
UPVC French double glazed door. Double glazed uPVC window facing the front. Radiator and gas fire.
Kitchen (3.2m x 2.92m)
UPVC double glazed door, opening onto the garden. Double glazed uPVC window facing the rear. Radiator, under stair storage, tiled splashbacks. Roll top work surface, wall and base units, stainless steel sink with mixer tap, integrated double oven, hob with extractor over, fridge/freezer. Space for dishwasher, washing machine.
WC (1.8m x 0.89m)
Double glazed uPVC window with obscure glass facing the side. Tiled splashbacks. Low level WC, wall-mounted wash hand basin.
Landing (3.84m x 1.37m)
Double glazed uPVC window facing the rear. Radiator, built-in airing cupboard.
Bedroom One (4.95m x 2.72m)
Double aspect double glazed uPVC windows facing the front and side. Radiator.
Bedroom Two (3.45m x 3.25m)
Double glazed uPVC window facing the front. Radiator, built-in wardrobes.
Bedroom Three (3.45m x 1.91m)
Double glazed uPVC window facing the front. Radiator, built-in wardrobes.
Bathroom (2.26m x 1.96m)
Double glazed uPVC window with obscure glass facing the rear. Radiator, part tiled walls. Low level WC, panelled bath with mixer tap and shower over, pedestal wash hand basin with mixer tap.
Garage (5.21m x 3.99m)
Up and over door. Wooden door to side.
Front Garden (0m x 0m)
Mainly laid to lawn with border full of shrubs, pathway leading to covered entrance. Driveway providing ample off-road parking leading to garage.
Rear Garden (0m x 0m)
Paved with border full of shrubs. Timber shed. Side access.
Side Garden (0m x 0m)
Paved patio with lawn area and borders.
Property info
For more information about this property, please contact
King & Chasemore - Midhurst Sales, GU29 on +44 1730 297938 * (local rate)
Disclaimer
Property descriptions and related information displayed on this page, with the exclusion of Running Costs data, are marketing materials provided by King & Chasemore - Midhurst Sales, and do not constitute property particulars. Please contact King & Chasemore - Midhurst Sales for full details and further information. The Running Costs data displayed on this page are provided by PrimeLocation to give an indication of potential running costs based on various data sources. PrimeLocation does not warrant or accept any responsibility for the accuracy or completeness of the property descriptions, related information or Running Costs data provided here.





















.png)
