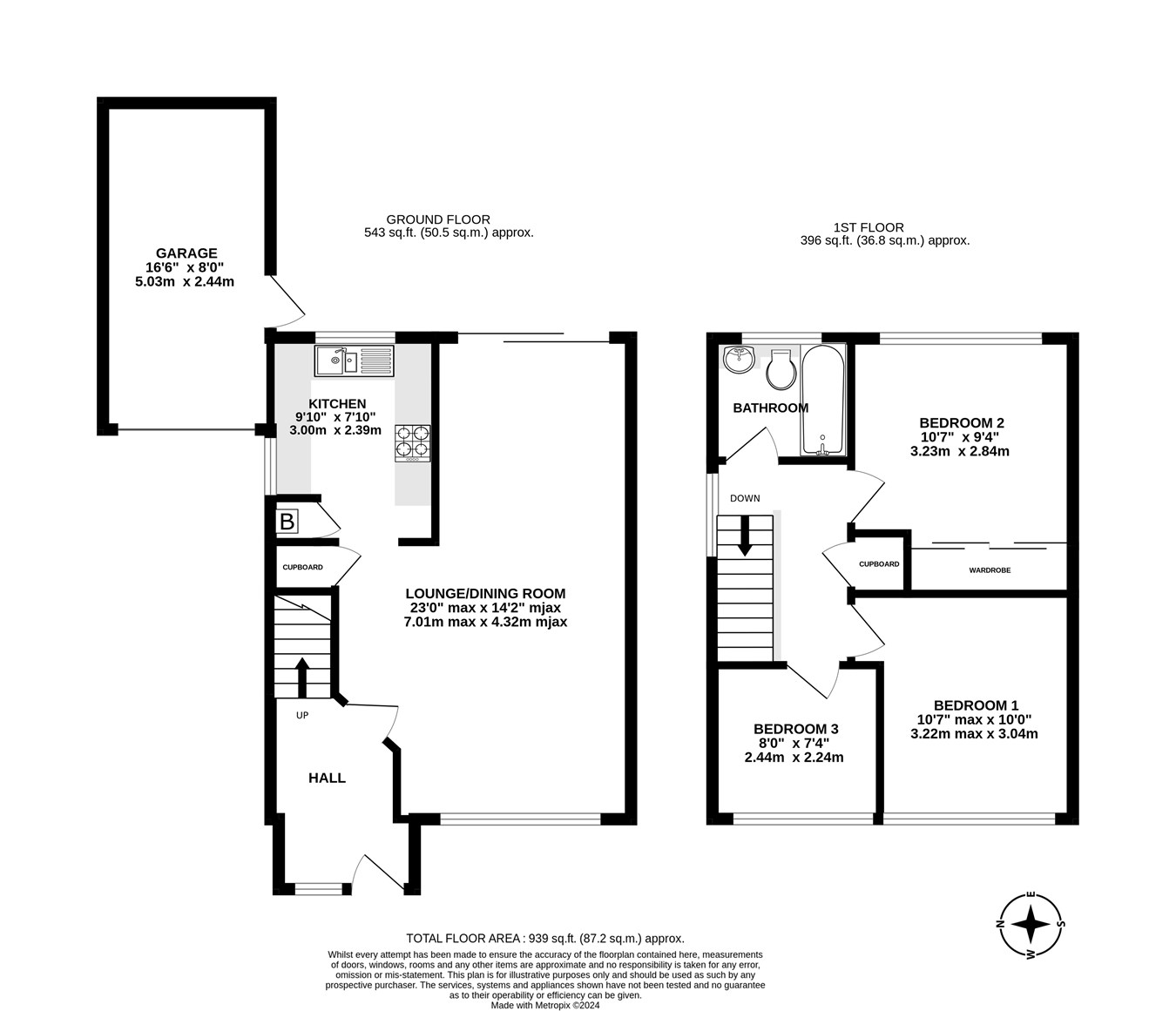Semi-detached house for sale in Haslett Road, Shepperton TW17
Just added* Calls to this number will be recorded for quality, compliance and training purposes.
Property features
- Three Bedroom Semi Detached House
- Cul-De-Sac Location
- 250m From Upper Halliford Station
- Open Plan Lounge/Dining Room
- Pleasant Rear Garden
- Garage and Driveway For Two Cars
- No Onward Chain Complications
- Freehold. Council Tax Band D
Property description
Bazely and Co are delighted to bring to the market this well presented three bedroom semi-detached house situated in a cul-de-sac within 250m of Upper Halliford station and ideally located for access to the M3 and A316 into West London. Upon entering the property you are greeted by a large hallway with plenty of room for storage. There is a light and spacious, dual aspect, open plan lounge/dining room, with sliding doors to the well maintained rear garden. The modern fitted kitchen has an inegrated oven and gas hob, with space for fridge/freezer and laundry appliances. Upstairs there are two double bedrooms, one with built in wardrobes and a third single bedroom. The recently fitted modern family bathroom is fully tiled. Outside there is a pleasant rear garden with an area of patio, a garage and driveway for two cars. The property offers scope for extension (STPP) and is available with no onward chain complications. Located in the catchment area of reputable schools for all ages in Shepperton and Sunbury. Freehold. Council tax band D £2304. EPC Rating D.
Entrance Hall
Stairs to the first floor, radiator, double glazed window to the front, glazed internal door into lounge.
Lounge/Dining Room
7m max x 4.3m max (23' 0" x 14' 1") Dual aspect room with a double glazed picture window to the front and double glazed sliding patio doors to the rear, wood effect laminate flooring, two radiators, under stairs storage cupboard, door into kitchen.
Kitchen
3m x 2.4m (9' 10" x 7' 10") Fitted with a range of matching units at eye and base level, matching drawers, roll edge work surfaces with tiled splash-backs, inset one and a half bowl single drainer stainless steel sink unit with mixer tap, integrated electric oven, four ring gas hob and extractor unit, plumbing and space for washing machine and dishwasher, space for fridge/freezer, gas fired boiler, inset ceiling lights, tiled floor, double glazed windows to side and rear.
Landing
Double glazed side aspect window, built in storage cupboard, access to loft space.
Bedroom 1
3.2m x 2.8m (10' 6" x 9' 2") Rear aspect double glazed window, triple built in wardrobe with mirrored sliding doors, radiator.
Bedroom 2
3.2m x 3m (10' 6" x 9' 10") Front aspect double glazed window, radiator.
Bedroom 3
2.4m x 2.2m (7' 10" x 7' 3") Front aspect double glazed window, radiator.
Bathroom
Panelled bath with mixer tap and fitted shower unit, wash hand basin set into a vanity unit with cupboard below, concealed cistern wc, chrome style heated towel rail, inset ceiling lights, frosted double glazed window, tiled walls.
Front Garden
Small area of lawn enclosed by hedging.
Driveway
For two cars leading to the garage. Gated side access to the rear garden.
Garage
5m x 2.4m (16' 5" x 7' 10") With up and over door, light, power and courtesy door into the rear garden.
Rear Garden
32' 0" x 25' 0" (9.75m x 7.62m) Mainly laid to lawn with two areas of paved patio, door to garage, gated side access and a water tap.
Property info
For more information about this property, please contact
Bazely and Co, TW17 on +44 1932 379185 * (local rate)
Disclaimer
Property descriptions and related information displayed on this page, with the exclusion of Running Costs data, are marketing materials provided by Bazely and Co, and do not constitute property particulars. Please contact Bazely and Co for full details and further information. The Running Costs data displayed on this page are provided by PrimeLocation to give an indication of potential running costs based on various data sources. PrimeLocation does not warrant or accept any responsibility for the accuracy or completeness of the property descriptions, related information or Running Costs data provided here.























.png)
