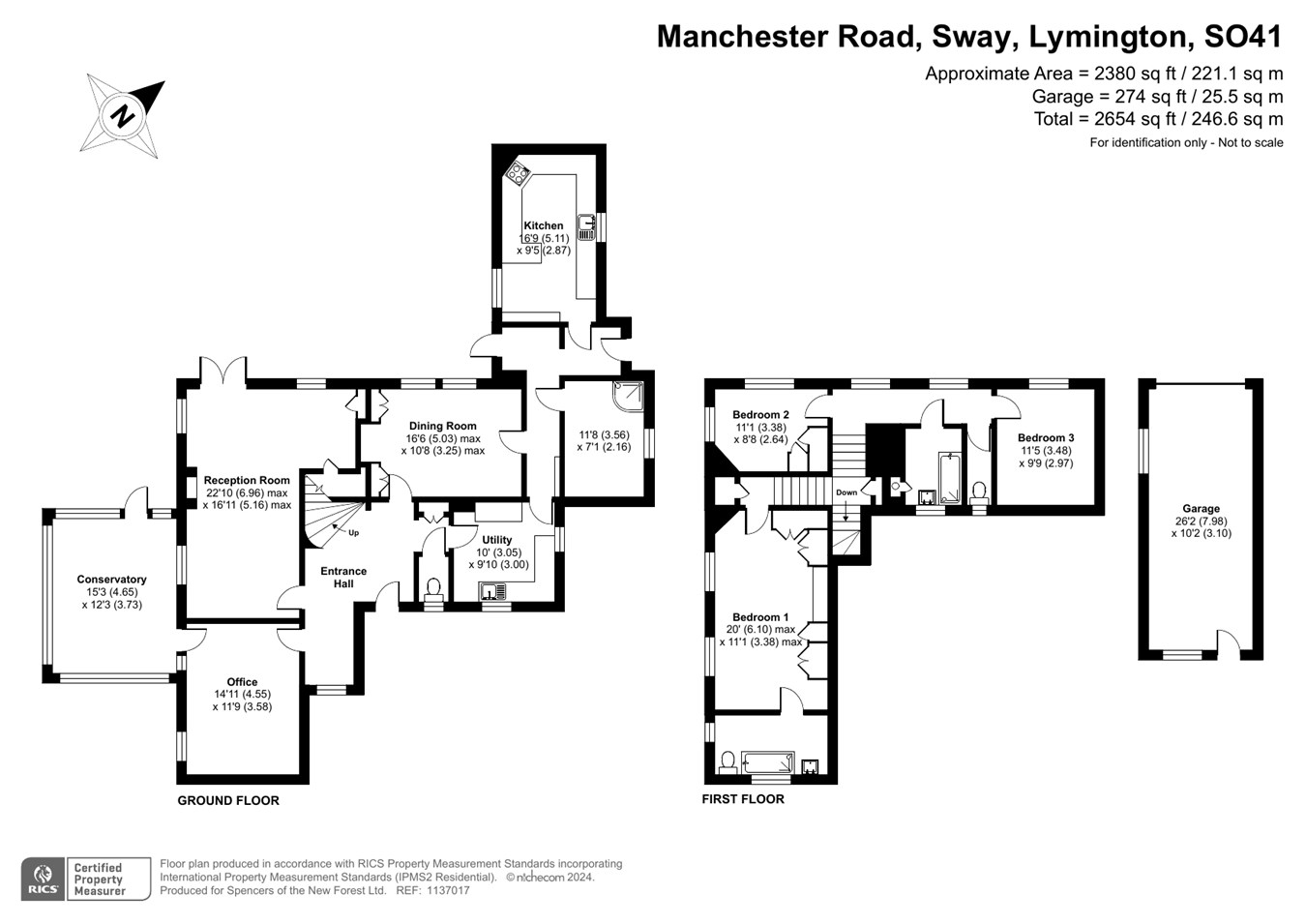Detached house for sale in Manchester Road, Sway, Lymington SO41
* Calls to this number will be recorded for quality, compliance and training purposes.
Property features
- Three bedroom detached property
- Large plot circa 0.56 acres
- Offered to the market with no onward chain
- Close to open forest and amenities
- Garage
- Off street parking
Property description
In need of renovation, this three-bedroom detached family home offers a fantastic opportunity for someone looking for a complete blank canvas with a large stunning plot and within touching distance of the open Forest and Sway Centre.
The property is located of a highly regarded road on the periphery of the village of Sway within easy reach of local amenities and the open forest. The village offers a useful mainline rail connection to Southampton and London Waterloo (approximately 100 minutes) together with a range of shops, a thriving community, well regarded primary school, church, doctor’s surgery and the Jubilee fields offering fantastic recreation facilities including tennis courts, a football pitch and a cricket ground all set around a pavilion clubhouse.
The Georgian market town of Lymington, famed for its river, marinas, yacht clubs and coastline, is within a 4 mile drive over the forest. The neighbouring New Forest village of Brockenhurst (4 miles), again with a mainline rail connection, offers further leisure, shopping and educational amenities, as well as a popular 18 hole golf course.
You enter the property through the main front door into a welcoming hallway offered with tiled flooring and stairs leading to the first floor. At the front of the property is a large office that provides further access into the conservatory.
A large L-shaped reception room sits at the rear of the property and provides fantastic living space. The reception room offers an ingle-nook style fireplace with inset log burner and wooden beams giving the room a lovely cosy and homely feel with further benefits of double aspect views and French doors leading to the garden. A conservatory is set at the rear with access from both the office and reception room.
A dining room sits just further up the hallway towards the kitchen with access from both main hallway and the inner hallway leading to the kitchen which also provides further access to a downstairs washroom, utility room and downstairs W/C and a separate good-sized kitchen and a further access to the garden. The kitchen itself offers both base and wall units and offers further space for a breakfast area. This area could be utilised as a separate annexe if required.
A sweeping wooden staircase leads from the main entrance hall and leads to the first floor where a split staircase leads to the bedroom accommodation. The first landing leads to the principal bedroom where you have an array of inbuilt wardrobes, feature wooden beams, two windows with views over the garden and a door at the end leading to an ensuite bathroom.
The second landing leads to two further double bedrooms, both serviced by a separate bathroom and W/C. Offering over 2,300 sqft of living space this home offers a fantastic opportunity for those looking to get stuck into a project.
Double metal gates from the road, lead to the front of the property which gives you the benefit of a driveway leading to the both the main property and the garage giving you plenty of off-street parking.
The property is boarded by hedgerow and fencing and sits on a large plot circa 0.56 acres predominantly laid to lawn. The garden offers lovely open green space and has an array of planting, shrubs and mature trees.
Additional Information:
Tenure: Freehold
All mains services connected
Energy Performance Rating: E Current: 51 Potential: 73
Council Tax Band: G
Superfast broadband with speeds of up to 80 Mbps is available at the property.
Property info
For more information about this property, please contact
Spencers of the New Forest - Brockenhurst, SO42 on +44 1590 287002 * (local rate)
Disclaimer
Property descriptions and related information displayed on this page, with the exclusion of Running Costs data, are marketing materials provided by Spencers of the New Forest - Brockenhurst, and do not constitute property particulars. Please contact Spencers of the New Forest - Brockenhurst for full details and further information. The Running Costs data displayed on this page are provided by PrimeLocation to give an indication of potential running costs based on various data sources. PrimeLocation does not warrant or accept any responsibility for the accuracy or completeness of the property descriptions, related information or Running Costs data provided here.


























.png)