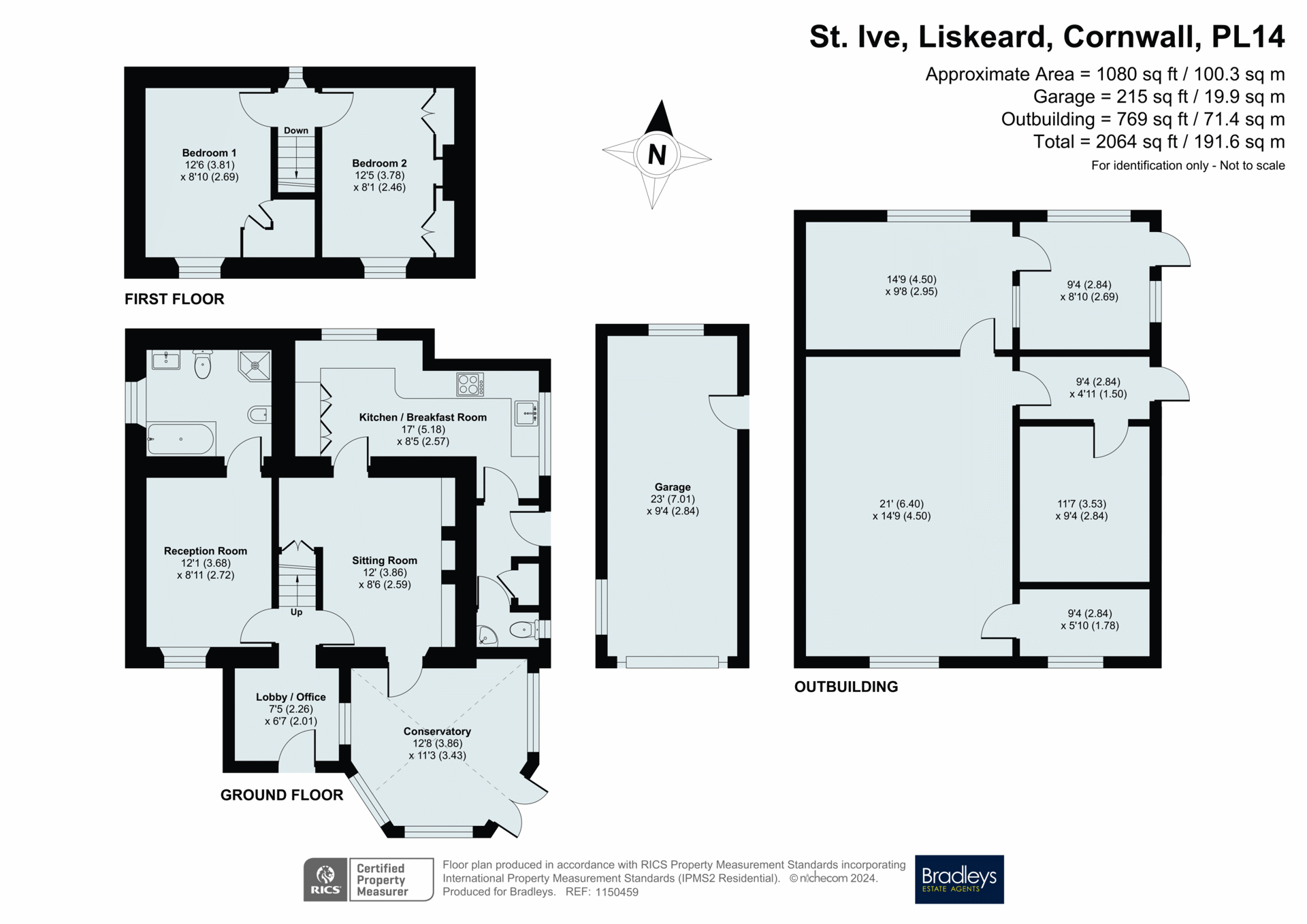Cottage for sale in St. Ive, Liskeard, Cornwall PL14
* Calls to this number will be recorded for quality, compliance and training purposes.
Property description
Pretty detached 2 bedroom cottage set in a plot extending to just over 1 acre and boasting a great deal of character and charm throughout. Ideal for the keen gardener or those with pets or wishing to keep small animals etc, there is huge potential to extend the property, subject to any necessary consents/restrictions etc
UPVC double glazed front door with inset coloured feature into...
Office/Lobby
UPVC double glazed window to the side, smooth ceiling, exposed white washed stone work to one wall, door lintel and opening through to...
Hall
Timber doors to the sitting room and third reception room, stairs rising to the first floor, smooth ceiling.
Sitting Room
Floor to ceiling exposed white washed stone fireplace (currently capped) with shelving to either side. Ceiling beams, three wall light points, uPVC multi paned double glazed door giving access into the conservatory, understairs recess plus doors to understairs storage cupboard, timber door to kitchen/breakfast room, radiator.
Conservatory
UPVC double glazed to three elevations with vaulted polycarbonate ceiling, uPVC double glazed French style doors giving access to the garden, from the windows views over the gardens can be fully enjoyed. Tiled flooring.
Kitchen/Breakfast Room
Fitted with a range of base and wall mounted units with roll edge work surfaces and tiled splashbacks, these units incorporate two glazed fronted display cabinets. Aluminium double glazed window to the rear and uPVC multi paned double glazed windows to the side. Inset one and a half bowl sink and drainer with mixer tap, gas cooker point with cooker hood over, space for under counter appliance or plumbing for a dishwasher, plumbing and space for a washing machine, radiator. Breakfast bar area, one wall exposed white washed stone work, smooth ceiling with downlighters. Wooden multi paned door to...
Side Entrance Lobby
UPVC semi multi paned double glazed door giving access out to the side, hatch to loft void, door to cupboard housing the gas combination central heating boiler, wall mounted consumer unit and white panelled door to...
Separate WC
UPVC semi obscure double glazed window to the side, close coupled WC, wall mounted wash hand basin, full tiling to walls, wall mounted electric heater.
Reception Room Three
UPVC multi paned sash window with deep sill to the front overlooking parts of the garden, ceiling beams, radiator. Timber door to...
Bathroom
Bath, close coupled WC, bidet, wash basin set into vanity unit with storage under and corner shower enclosure with wall mounted electric shower unit. UPVC semi obscure double glazed window to the side, wall extractor, shaver socket, smooth ceiling, vertical towel rail/radiator.
First Floor Landing
Aluminium double glazed window to the rear.
Bedroom One
UPVC multi paned double glazed sash window with deep window sill below overlooking the gardens, smooth ceiling, two partial exposed rafters, radiator, two wall light points. Door to built in wardrobe and airing cupboard with slatted shelving and radiator.
Bedroom Two
UPVC multi paned double glazed sash windows with deep sill to the front overlooking the garden, two built in double wardrobes, two wall light points, smooth ceiling, partial exposed rafters.
Outside
Access to the property is gained onto a sizeable concrete area of off road parking leading to the garage, accessed via an electronically controlled (not currently working) up and over door. An area of paving leads to the side entrance door and around to the front of the property. The grounds incorporate large areas of lawn, interspersed with a wide variety of flowering shrubs, plants and speciman trees. A section of the garden is currently overgrown. Aluminium greenhouse. Variety of fruit trees. Single storey stone outbuilding within the grounds.
Garage
Previously used as a studio. Strip light, power points, radiator. Crittall window to the side, aluminium double glazed window to the rear and aluminium semi obscure courtesy door to the side. Outside water tap to the side of the property. The grounds are chiefly laid to lawn incorporating many maturing and flowering specimen small trees, shrubs and plants. Aluminium greenhouse. Variety of fruit trees. Single storey stone outbuilding within the grounds.
Material Information
Tenure: Freehold
Local Authority: Cornwall Council
Council Tax Band: D
Construction: Stone with
Broadband: Standard and Superfast available
Mobile: EE, Three, 02 and Vodafone all limited
Flood Risk: Surface Water, Rivers and Sea- all Very Low Risk
Services: Mains electricity, gas and water
Private Drainage, Septic Tank - the seller is arranging for this to be emtpied
Parking: Garage and Parking for a minimum of three vehicles
Rights and Restrictions: None
Property info
For more information about this property, please contact
Bradleys Estate Agents - Callington, PL17 on +44 1579 381041 * (local rate)
Disclaimer
Property descriptions and related information displayed on this page, with the exclusion of Running Costs data, are marketing materials provided by Bradleys Estate Agents - Callington, and do not constitute property particulars. Please contact Bradleys Estate Agents - Callington for full details and further information. The Running Costs data displayed on this page are provided by PrimeLocation to give an indication of potential running costs based on various data sources. PrimeLocation does not warrant or accept any responsibility for the accuracy or completeness of the property descriptions, related information or Running Costs data provided here.


































.png)

