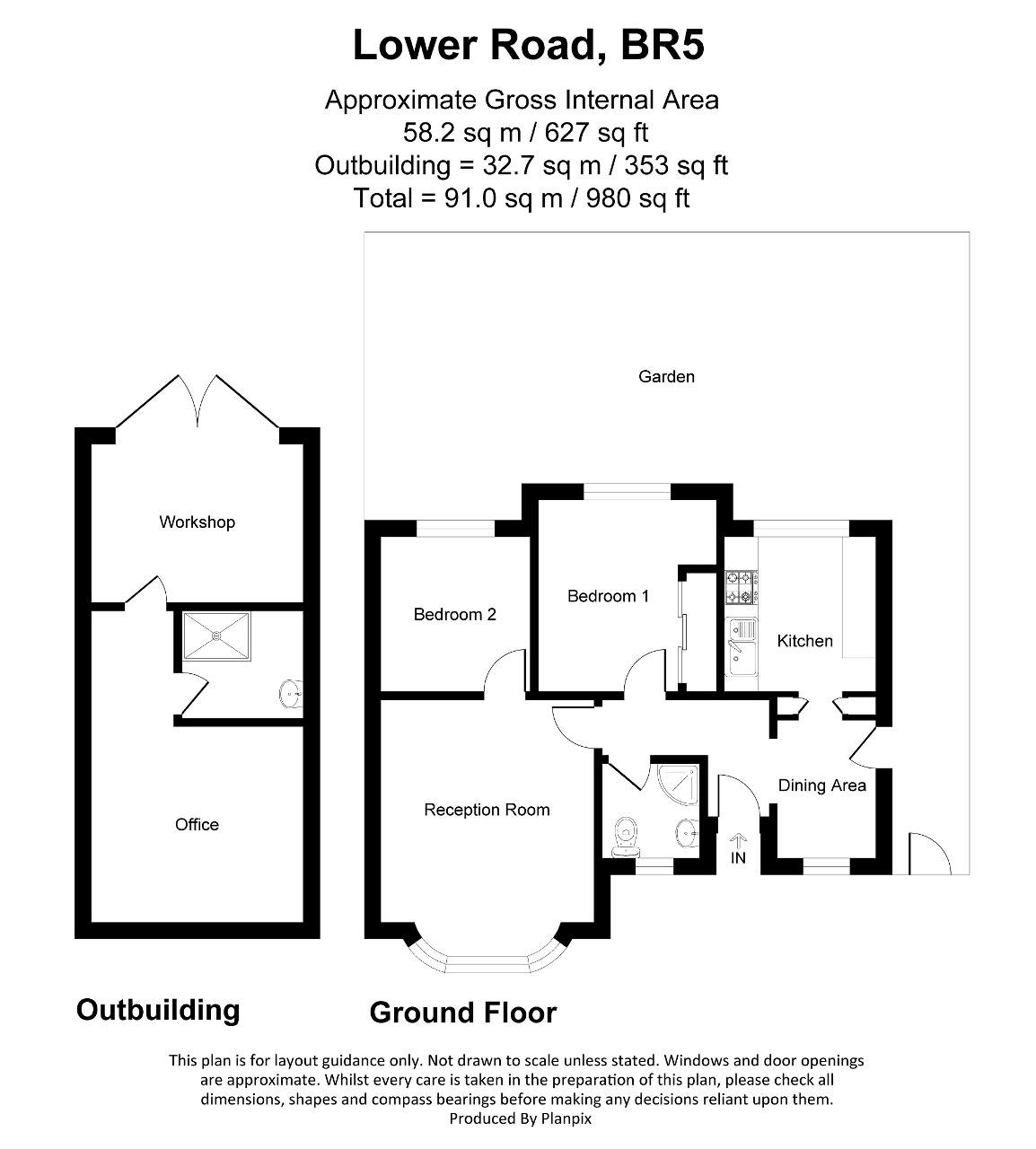Detached bungalow for sale in Lower Road, Orpington, Kent BR5
Just added* Calls to this number will be recorded for quality, compliance and training purposes.
Property features
- Offered chain free
- Conveniently located for High Street
- Orpington & St Mary Cray stations nearby
- Detached bungalow
- 2 bedrooms
- Spacious lounge
- Kitchen with dining area
- Large Outbuilding with shower room
- Approximately 40ft rear garden
- Vehicular access from Gilroy Way
Property description
Linay & Shipp are pleased to offer for sale this 2 bedroom detached bungalow, well screened from the road, conveniently located with Orpington High Street close by, local bus routes serving surrounding area and giving access to both Orpington & St Mary Cray railway stations. Offered chain free.
Offering great potential, this good size detached bungalow has the further benefit of a further 50ft area of land with a detached outbuilding comprising workshop and home office with a shower room, located to the rear of the bungalow with vehicular access from Gilroy Way.
Ground Floor
porch
covered porch to upvc front door
entrance hall:
radiator: Access to loft via hatch: Parquet flooring: Doors to:-
lounge:
14'9 x 12'6 (4.50m x 3.81m) double glazed leaded bay window to front: Radiator: Electric fire with surround: Parquet flooring
kitchen:
10'9 x 7'9 (3.28m x 2.36m) double glazed window to rear: Radiator: Fitted with a range of wall and base units with work surfaces over: Integrated electric oven: Integrated electric hob: Resin 1.5 bowl sink with mixer tap: Space for washing machine: Space for fridge/freezer: Wall mounted combi boiler (installed January 2022): Part tiled walls: Parquet flooring: Open to:-
dining area:
7'9 x 5'9 (2.36m x 1.75m) double glazed leaded window to front: Radiator: Double glazed door to side: Gas meter: Parquet flooring.
Bedroom 1:
11'3 x 10'6 (3.43m x 3.20m) double glazed window to rear: Radiator: Mirror fronted built in wardrobes: Parquet flooring.
Bedroom 2:
9'9 x 8'9 (2.97m x 2.66m) double glazed window to rear: Radiator: Wood effect laminate flooring.
Shower room:
7'0 x 6'3 (2.13m x 1.91m) opaque double glazed window to front: Suite comprising walk-in shower cubicle with thermostatic fitting: Low level w.c: Vanity wash hand basin with storage under: Radiator.
Exterior
gardens:
The front garden is laid to lawn with a variety of shrubs and borders. The rear garden measures approx 40' x 30' and is paved with a selection of low maintenance shrubs. There is also a separate (approx 50' in width) piece of land behind the rear garden with a block built detached garage accessed via Gilroy Way.
Detached outbuilding:
Block built construction, insulated and boarded inside. The current configuration has two rooms: Front part measuring 12'6 x 9'9 (3.81m x 2.97m) and rear part measuring 12'6 x 11'6 (3.81m x 3.51m) and there is also a shower room fitted with thermostatic shower, low level w.c, vanity hand basin with storage under. There is ample parking and further possible potential for this space.
EPC rating:
Rating D.
Council tax band:
London Borough of Bromley Band D.
Measurements:
All room sizes are taken to the maximum point and measured to the nearest 3".
Property info
For more information about this property, please contact
Linay & Shipp, BR6 on +44 1689 251933 * (local rate)
Disclaimer
Property descriptions and related information displayed on this page, with the exclusion of Running Costs data, are marketing materials provided by Linay & Shipp, and do not constitute property particulars. Please contact Linay & Shipp for full details and further information. The Running Costs data displayed on this page are provided by PrimeLocation to give an indication of potential running costs based on various data sources. PrimeLocation does not warrant or accept any responsibility for the accuracy or completeness of the property descriptions, related information or Running Costs data provided here.































.png)