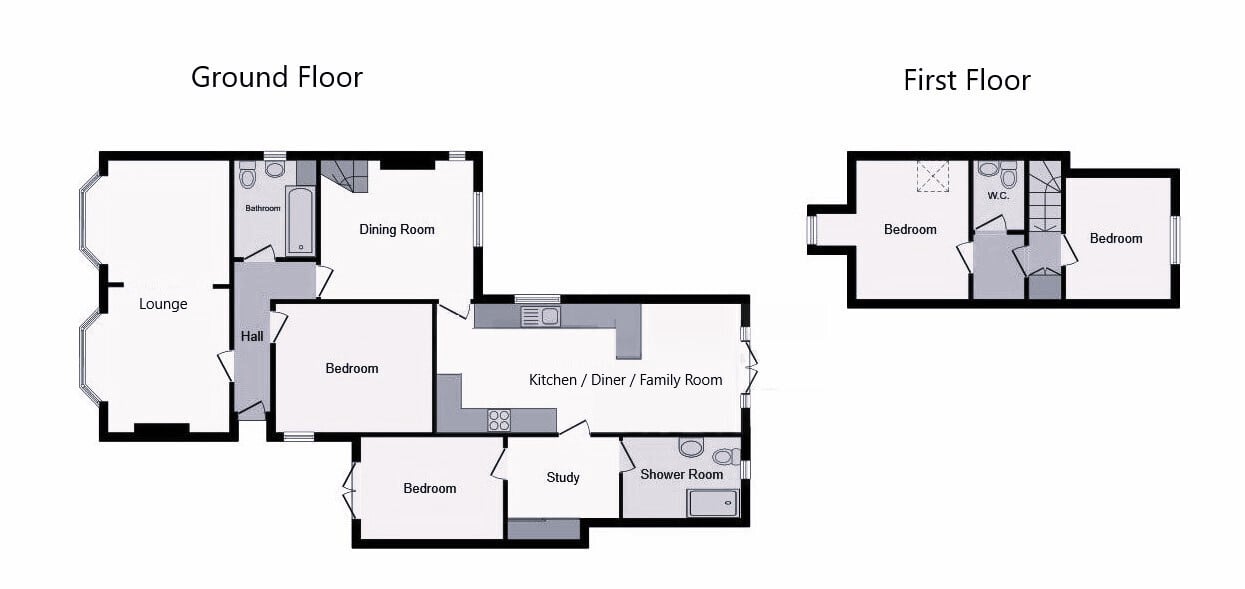Detached bungalow for sale in Crossfield Avenue, Porthcawl CF36
* Calls to this number will be recorded for quality, compliance and training purposes.
Property features
- Extended detached dormer bungalow
- Deceptively spacious
- Highly sought after location
- Within easy walking distance of locks common, rest bay beaches
- Walking distance to primary and secondary schools
- Open plan kitchen / diner / family room
- Good size lounge
- Four bedrooms - two downstairs and two upstairs
- Bathroom & shower room
Property description
Entrance porch & hall :
Porch area with tiled floor. Original glazed front door into the hall. Wood block flooring. Radiator. Wall mounted central heating thermostatic controls.
Lounge : 22’ x 9’10’’ (Approx.)
A spacious reception room with the wood block flooring continued. Two uPVC double glazed bay windows to the front elevation. Wood burner. Two radiators. Power points.
Bedroom : 12’8’’ x 10’5’’ (Approx.)
A double bedroom. Wood block flooring. UPVC double glazed window to the side elevation. Radiator. Power points.
Bathroom :
Bath with tiled side panel, pedestal wash hand basin and a low level W/C. Storage cupboard housing a wall mounted gas boiler (Combi). Fully tiled walls. Tiled floor. Shaver point. Extraction fan. Radiator. UPVC double glazed opaque window to the side elevation.
Dining room : 12’4’’ x 11’3’’ (Approx.)
Wood block flooring. UPVC double glazed windows to the side and rear elevations. Feature fire surround. Radiator. Power points. Stair to the first floor. Door to :
Kitchen / diner / family room : 26’6’’ x 8’3’’ (Approx.)
Pitched ceiling. The kitchen area is fitted with a range of wall and base units with working surface over incorporating a recessed stainless steel sink unit. UPVC double glazed window to the side elevation. Walls tiled to splash prone areas. Range style cooker and American style fridge freezer to remain. Space for washing machine and dishwasher. Tiled floor. Breakfast bar leads to the family area with French doors and feature stained glass window over to the rear garden. Door into :
To the side of the property is a converted and extended garage with study area and shower room. Offering great potential to convert into an independent annex subject to the necessary planning consents.
Study area : 9’ x 7’9’’ (Approx.)
Tiled floor. Recessed lighting. Access to the bedroom and shower room.
Bedroom : 11’6’’ x 8’3’’ (Approx.)
Tiled floor continued. UPVC French doors to the front elevation. Radiator. Power points.
Shower room : 9’7’’ x 6’4’’ (Approx.)
Tiled floor continued. Large walk in shower with Rainforest style shower head and soak away floor. Pedestal wash hand basin and a low level W/C. Towel radiator. Recessed lighting. Extraction fan. UPVC double glazed opaque window to the rear elevation.
First floor :
Open tread carpeted stairs. Small landing area with storage cupboard and carpet as fitted.
Bedroom :
UPVC double glazed window to the front elevation. ‘Velux’ roof window provides distant sea views. Carpet as fitted. Access into the eaves. Radiator. Power points.
Bedroom :
UPVC double glazed window to the rear elevation. Carpet as fitted. Eaves access. Power points.
Cloakroom W/C :
Vanity unit housing a wash hand basin. Low level W/C. Vinyl flooring. Extraction fan.
Outside :
Driveway provides off road parking. The front garden is laid to coloured aggregate. Side gate provides access to the private enclosed rear garden which again is laid to coloured aggregate and a patio area. BBQ. Outside power points and water tap.
The council tax band for this property = F
All measurements are approximate, quoted in imperial for guidance only and must not be relied upon. Fixtures, fittings and appliances have not been tested and therefore no guarantee can be given that they are in working order.
Any floor plans included in these sales particulars are not accurate or drawn to scale and are intended only to help prospective purchasers visualise the layout of the property. The plans do not form part of any contract.
Tenure Although we have been verbally advised of the tenure of this property, we have not had access to the deeds so this should be verified by the purchasers Solicitor
Property info
For more information about this property, please contact
Thompsons, CF36 on +44 1622 829541 * (local rate)
Disclaimer
Property descriptions and related information displayed on this page, with the exclusion of Running Costs data, are marketing materials provided by Thompsons, and do not constitute property particulars. Please contact Thompsons for full details and further information. The Running Costs data displayed on this page are provided by PrimeLocation to give an indication of potential running costs based on various data sources. PrimeLocation does not warrant or accept any responsibility for the accuracy or completeness of the property descriptions, related information or Running Costs data provided here.








































.png)

