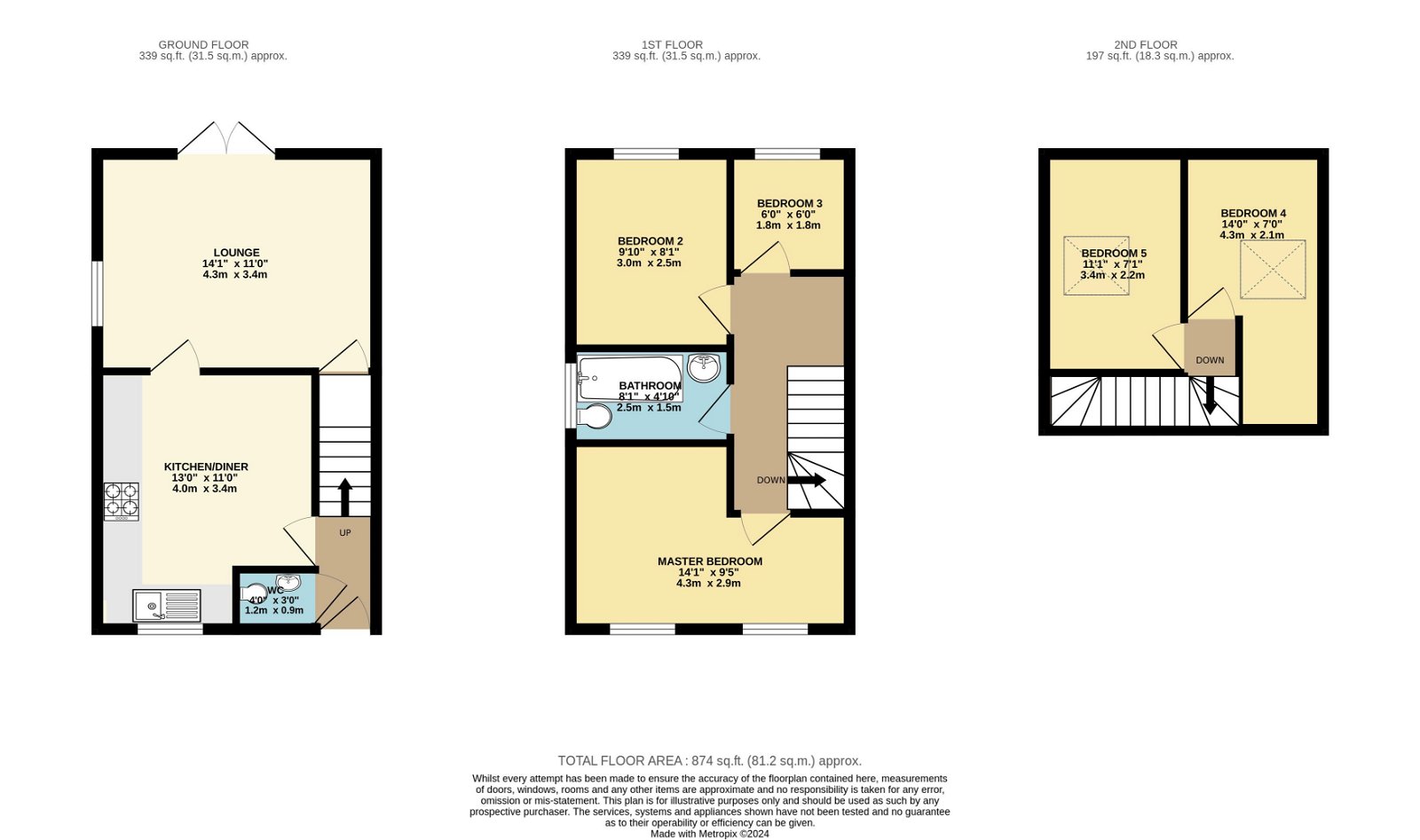Semi-detached house for sale in Imperial Mews, Hull, East Riding Of Yorkshire HU3
* Calls to this number will be recorded for quality, compliance and training purposes.
Property features
- HN0689 - Welcome to 6 Imperial Mews, a contemporary style 5 Bedroom semi-detached home
- Five Bedrooms: Spacious and versatile, perfect for families.
- Modern Dining/Kitchen: Sleek white design with integrated appliances.
- Lounge: Bright and airy with patio doors opening to the delightful garden.
- Family Bathroom: Conveniently located on the first floor.
- Cloakroom: Additional WC and hand wash basin on the ground floor.
- Private Garden: Year-round friendly with faux grass, patio area, and shed.
- Parking: Two dedicated spaces with side gate access.
- You must book a viewing to truly appreciate this superb home. Contact us today to arrange your visit!
- Close proximity to a wide range of popular local amenities, shops, schools, and activities. Everything you need is just a stone's throw away.
Property description
HN0689 - 6 Imperial Mews - A Perfect Family Home
Property Overview
Welcome to 6 Imperial Mews, a fabulous five-bedroom contemporary style semi-detached home, perfectly situated off Hawthorn Avenue. This very well presented property is ideal for a growing family or first-time buyers. With its spacious layout, modern amenities, and versatile living spaces, this home caters to all your family’s needs.
Ground Floor
Hallway: A welcoming entrance leading to all ground floor rooms.
Cloakroom: Conveniently located off the hallway, featuring a W.C. And hand wash basin.
Kitchen/Diner: The modern white kitchen is equipped with integrated appliances, including a fridge/freezer and washing machine. There is ample space for a dining table and chairs, making it a perfect spot for family meals.
Lounge: A bright and airy space with patio doors that open onto the delightful garden. The lounge also features a walk-in storage cupboard and a side window, allowing natural light to flood in. Decorated in neutral tones, this room is ready for the next owner to simply place their furniture and enjoy their new home.
First Floor
Bedroom One: A spacious double bedroom with sliding mirrored wardrobes and two windows that let in plenty of sunshine.
Bedroom Two: Another generously sized double bedroom.
Bedroom Three: Ideal as a child's bedroom or guest room.
Family Bathroom: A modern family bathroom, bath with shower over, sink and w.c - serving all three bedrooms on this floor.
Second Floor
Bedroom Four: Currently set up as a study, this room offers a quiet space for work or hobbies.
Bedroom Five: Used by the current owners as a dressing room, demonstrating the versatility of the property.
Exterior
Garden: A good-sized garden featuring a superb patio area, shed, and faux grass, making this space usable year-round. A side gate provides access to the parking area.
Parking: The property includes two dedicated parking spaces.
Location
This property benefits from its close proximity to a wide range of popular local amenities, shops, schools, and activities, making it an ideal location for families.
Measurements
All measurements have been taken using a laser tape measure or derived from scaled drawings in the case of new build homes and may be subject to a small margin of error or as built.
Tenure
The property is understood to be Freehold (To be confirmed by Vendor's Solicitor).
Services
The property is understood to be connected to mains drainage, water, electricity, and gas.
Disclaimer
These particulars are produced in good faith and set out as a general guide only. They do not constitute any part of an offer or contract. None of the statements contained in these particulars as to this property are to be relied on as statements or representations of fact. Any intending purchaser should satisfy themselves by inspection of the property or otherwise as to the correctness of each statement prior to making an offer.
You really must book a viewing on this fabulous home. Contact us today to arrange a visit and see all that 6 Imperial Mews has to offer.
For more information about this property, please contact
eXp World UK, WC2N on +44 330 098 6569 * (local rate)
Disclaimer
Property descriptions and related information displayed on this page, with the exclusion of Running Costs data, are marketing materials provided by eXp World UK, and do not constitute property particulars. Please contact eXp World UK for full details and further information. The Running Costs data displayed on this page are provided by PrimeLocation to give an indication of potential running costs based on various data sources. PrimeLocation does not warrant or accept any responsibility for the accuracy or completeness of the property descriptions, related information or Running Costs data provided here.




























.png)
