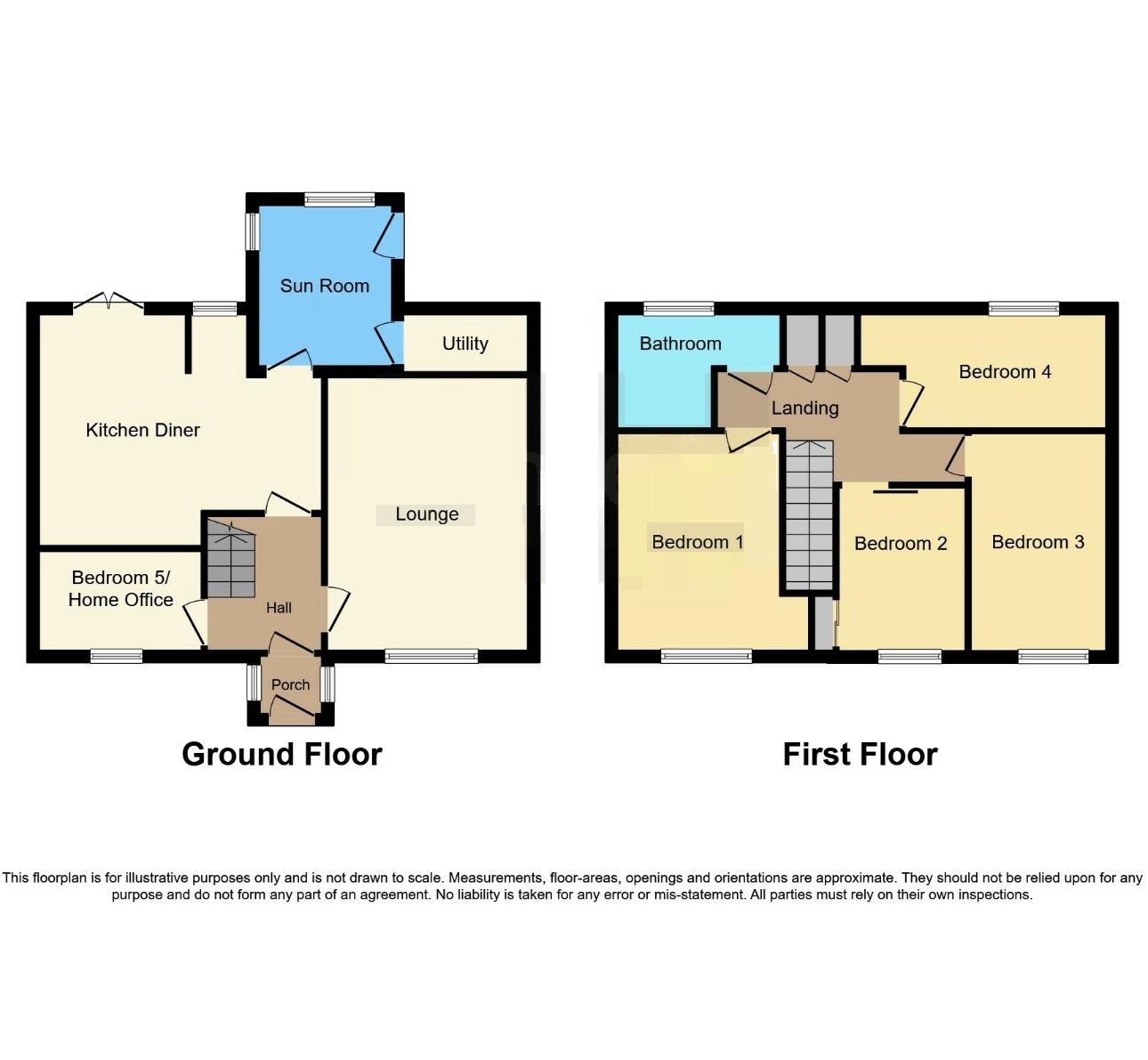Semi-detached house for sale in Southall Road, Wolverhampton, West Midlands WV11
* Calls to this number will be recorded for quality, compliance and training purposes.
Property features
- Deceptively Spacious
- Solar Pannells
- Prime Location
- Off-Road Parking
- Convenient Utility Area
- Versatile Ground-Floor Room Suitable As A Fifth Bedroom Or Home Office For Modern Living Needs
Property description
Discover the opportunity to own a deceptively spacious and uniquely designed four/five-bedroom semi-detached home, ideally situated just a stone's throw from the popular Coppice Performing Arts School. This versatile property offers off-road parking and a beautifully maintained rear garden. Step inside to a welcoming hall that leads to a spacious lounge, perfect for relaxation. The open-plan kitchen diner is ideal for family meals and entertaining, complemented by a convenient utility area and a bright sunroom.
The first floor boasts four generously sized bedrooms and a well-appointed family bathroom. On the ground floor, a versatile room can function as a fifth bedroom or a home office, meeting the demands of modern living.
Don’t miss this chance to own an exceptional home. Contact Bridgfords today to arrange a viewing!
Southall Road, Ashmore Park, boasts a prime location near prominent educational institutions such as the popular Coppice Performing Arts School and Oak Meadow Primary School. Residents enjoy convenient access to a wide array of local amenities, including a diverse selection of shops, dental clinics, and dining establishments. Additionally, the area is well-served by bus routes providing easy connectivity to Wednesfield Shopping Centre and Bentley Bridge Retail Park, offering further retail and leisure options.
The road networks in the vicinity enhance the area's accessibility, with Southall Road linking easily to key routes such as the A4124 and A460. These roads provide direct connections to Wolverhampton city centre, the M54 motorway, and the broader West Midlands region, making it an ideal location for commuters and those seeking to explore the surrounding areas.<br /><br />
Disclaimer
Please be advised that this property is constructed using timber framing. Potential buyers should be aware that mortgage lending for timber-framed properties can be limited and may be subject to specific conditions set by individual lenders. It is strongly recommended that interested parties consult with their mortgage provider or financial advisor to confirm eligibility and understand any implications before proceeding with a purchase.
The information provided is intended to ensure transparency and assist potential buyers in making informed decisions. Should you have any further questions or require additional details, please do not hesitate to contact us.
Disclaimer: Regarding Solar Panels
Please be advised that this property has solar panels installed, which are under a lease agreement. Potential buyers should be aware that the lease agreement for the solar panels will need to be transferred to the new owner upon purchase. We strongly recommend that prospective buyers review the terms of the lease agreement and consult with their legal advisor to understand any obligations or responsibilities that come with the transfer. The seller and agent accept no responsibility for any issues or complications that may arise from the transfer or continuation of the solar panel lease agreement.
Estate Agency Act 1979
Prospective purchasers are hereby advised that, pursuant to the Estate Agency Act 1979, one of the sellers of this property is related or otherwise connected to a person who is employed by the Countrywide Group.
Porch
Double glazed door to front access, door to entrance hall.
Hall
Door to front, doors to various rooms, stairs to landing, laminate floor.
Living Room (4.65m x 3.35m)
Having a double glazed window to front, laminate floor, central heating radiator, door to hall.
Kitchen Breakfast Room (4.72m x 3.45m)
Featuring double glazed french doors to rear, double glazed window to rear, wall and base units with roll top work surfaces, single drainer sink.
Sun Room
Double glazed door and windows to rear access, central heating radiator, doors to various rooms.
Utility Room
Plumbing for washing machine, door to sun room.
Study Or Bedroom Five (1.98m x 2.74m)
Having double glazed window to front, central heating radiator, door to hall.
Bedroom 1 (3.58m x 2.74m)
With double glazed window to front, laminate floor, central heating radiator, door to first floor landing.
Bedroom 2 (2.67m x 2.13m)
Double glazed window to front, central heating radiator, door to first floor landing.
Family Bathroom
Double glazed window to rear, fitted suite with a corner bath with shower over, low flush toilet, pedestal wash basin, tiled floor, heated towel rail, door to first floor landing.
Bedroom 3 (3.58m x 2.13m)
Double glazed window to front, laminate floor, central heating radiator, loft access, door to first floor landing.
Bedroom 4 (3.35m x 1.83m)
Double glazed window to rear, built-tin wardrobe, central heating radiator, door to first floor landing.
Externally
Outside Front : Block paved off road parking to front, access to rear right of way.
Outside Rear : Stepping stones lawned area, gate to side access with right of way, decked area, wooden built shed.
Property info
For more information about this property, please contact
Bridgfords - Stafford Sales, ST16 on +44 1785 292813 * (local rate)
Disclaimer
Property descriptions and related information displayed on this page, with the exclusion of Running Costs data, are marketing materials provided by Bridgfords - Stafford Sales, and do not constitute property particulars. Please contact Bridgfords - Stafford Sales for full details and further information. The Running Costs data displayed on this page are provided by PrimeLocation to give an indication of potential running costs based on various data sources. PrimeLocation does not warrant or accept any responsibility for the accuracy or completeness of the property descriptions, related information or Running Costs data provided here.
























.png)
