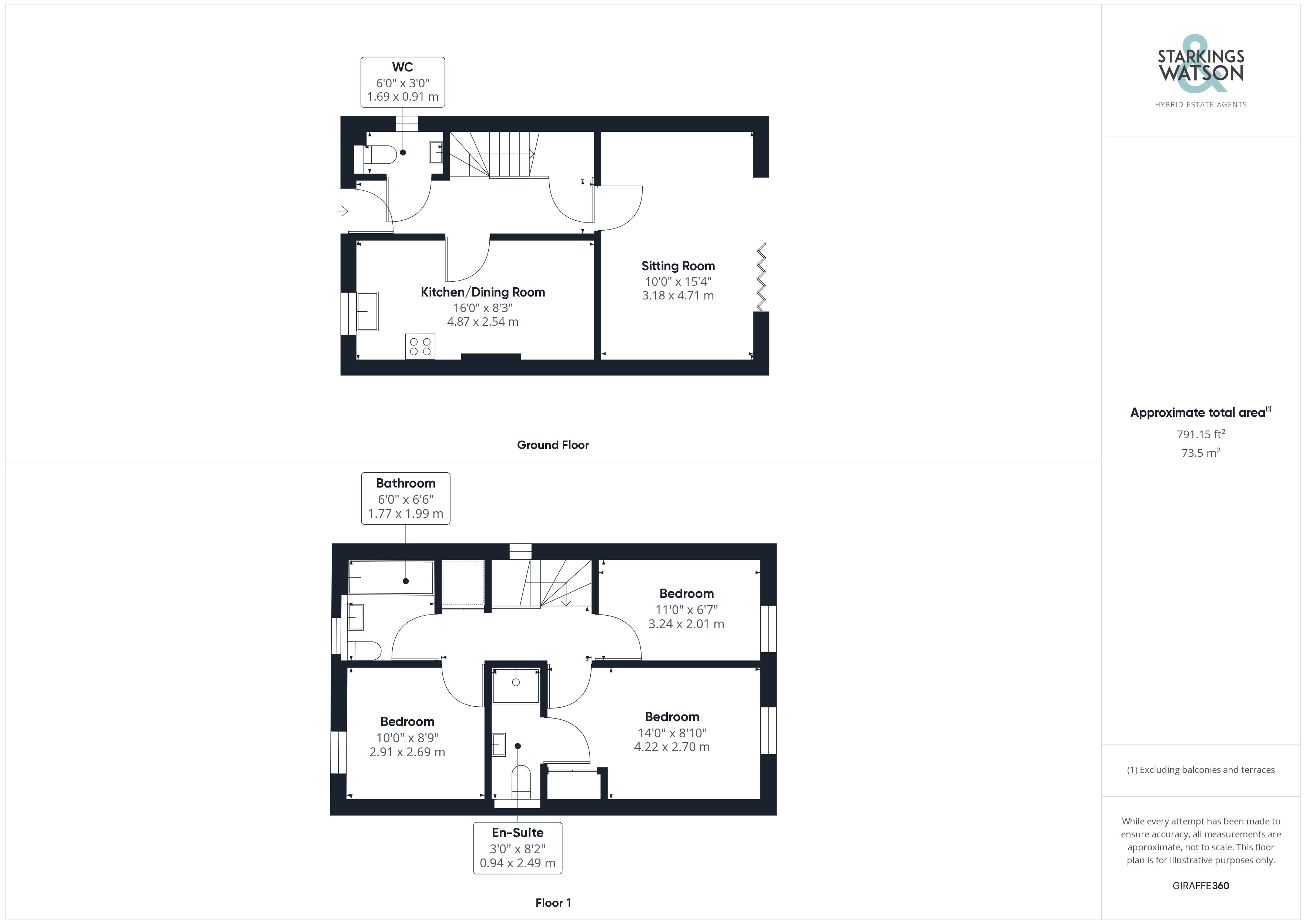Semi-detached house for sale in Old Hall Road, Little Plumstead, Norwich NR13
* Calls to this number will be recorded for quality, compliance and training purposes.
Property features
- 75% Shared Equity Home
- Semi-Detached with Quality Finish
- Backing onto Green Space
- Tandem Parking
- Underfloor Heating Downstairs
- Kitchen/Dining Room
- Sitting Room with Bi-Folding Doors to Garden
- Three Bedrooms
Property description
75% shared equity home - no rent to pay. This semi-detached home is presented in as new condition, sitting on the fringes of this high quality development, with a tandem driveway, and private non-overlooked gardens. The layout is ideal for entertaining, with an open plan kitchen/dining room to front, whilst the 15' sitting room stretches across the rear, incorporating panoramic garden views through the rear bi-folding doors. The hall entrance is finished with wood effect flooring for ease of maintenance, whilst stairs lead to the first floor and storage can be found under. A useful W.C completes the accommodation, whilst under floor heating runs through the entire ground floor. Heading upstairs, three bedrooms lead off the landing, including the main bedroom with an en suite shower room. Both the en suite and family bathroom include tiled splash backs and heated towel rails. Outside, the garden boasts a fantastic outlook, with a patio and shed.
In summary 75% shared equity home - no rent to pay. This semi-detached home is presented in as new condition, sitting on the fringes of this high quality development, with a tandem driveway, and private non-overlooked gardens. The layout is ideal for entertaining, with an open plan kitchen/dining room to front, whilst the 15' sitting room stretches across the rear, incorporating panoramic garden views through the rear bi-folding doors. The hall entrance is finished with wood effect flooring for ease of maintenance, whilst stairs lead to the first floor and storage can be found under. A useful W.C completes the accommodation, whilst under floor heating runs through the entire ground floor. Heading upstairs, three bedrooms lead off the landing, including the main bedroom with an en suite shower room. Both the en suite and family bathroom include tiled splash backs and heated towel rails. Outside, the garden boasts a fantastic outlook, with a patio and shed.
Setting the scene A low maintenance frontage laid with bark chippings bordering the path leading to the entrance to the front door. The driveway is adjacent and finished in brick weave, with a gated access to the rear garden.
The grand tour With wood effect flooring underfoot in the hall entrance, storage is tucked away under the stairs. The W.C sits to the left with an immaculate décor, whilst including a contemporary two piece white suite with storage under the sink, tiled splash backs, and a heated towel rail. The kitchen sits opposite, allowing for dining space, whilst square edge work surfaces give a modern feel, complete with tiled splash backs above. An inset electric ceramic hob and built-in electric oven are completed with an extractor fan, whilst the dishwasher and fridge freezer are integral. A window faces to front, whilst recessed spotlights also enhance the natural light. To the rear, the sitting room runs across the width of the property, complete with wood effect flooring and under floor heating, whilst bi-folding doors open across the rear. Upstairs, the landing is carpeted, with the main bedroom including a built-in double wardrobe. The second bedroom faces to front, with the third also to the rear. The en suite leads from the main bedroom, with an immaculate three piece suite, tiled splash backs, built-in storage and a heated towel rail. The family bathroom is a similar style with a mixer shower tap over the bath.
The great outdoors The rear garden is enclosed with timber panelled fencing, whilst being laid to lawn and finished with a patio and raised timber beds. A useful storage shed sits to one corner, with a gate leading to the side driveway.
Out & about The Village of Little Plumstead is located within 8 miles of the Cathedral City of Norwich and offers great access via the A47 to both Norwich and Great Yarmouth. The village itself offers both pre school and primary schools along with a variety of amenities including Church and pubs, with shops including Post Office located close by in the Village of Blofield Heath. A short drive provides access to the Broads of Salhouse, Ranworth and Brundall and their associated leisure activities.
Find us Postcode : NR13 5FA
What3Words : ///grapes.tennis.sizes
virtual tour View our virtual tour for a full 360 degree of the interior of the property.
Agents note A six monthly service charge is applicable for the upkeep of communal green space, in the region of £109. The property is offered on a 75% shared equity process. All potential purchasers must apply to the Help to Buy scheme before offering. Saffron Housing will administer an application process with some restrictions based on the potential buyers need for affordable housing and their connections with the local area.
Property info
For more information about this property, please contact
Starkings & Watson, NR13 on +44 1603 398633 * (local rate)
Disclaimer
Property descriptions and related information displayed on this page, with the exclusion of Running Costs data, are marketing materials provided by Starkings & Watson, and do not constitute property particulars. Please contact Starkings & Watson for full details and further information. The Running Costs data displayed on this page are provided by PrimeLocation to give an indication of potential running costs based on various data sources. PrimeLocation does not warrant or accept any responsibility for the accuracy or completeness of the property descriptions, related information or Running Costs data provided here.






























.png)
