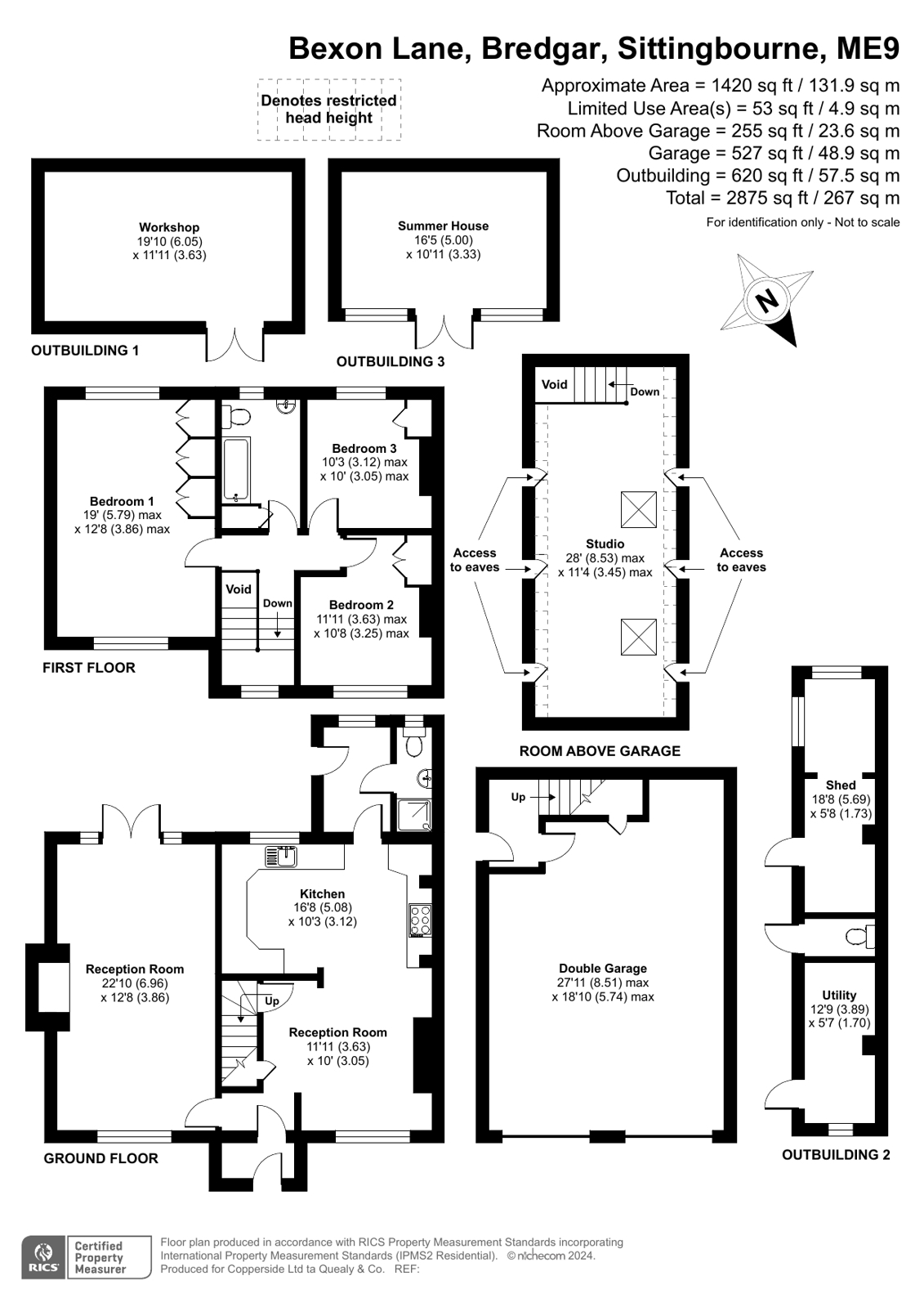Semi-detached house for sale in Bexon Lane, Bredgar, Sittingbourne, Kent ME9
* Calls to this number will be recorded for quality, compliance and training purposes.
Property features
- Extended Semi Detached
- Three Double Bedrooms
- Double Garage
- Various Outbuildings
- Summer House
- Large Rear Garden
- Kitchen/Diner
- Two Bathrooms
- Popular Village Location
- House Approx 1,420sqft/131.9sqm
Property description
No onward chain! Extended semi detached house set on A 0.53 acre plot with 3 double bedrooms, double garage & excellent parking, spacious kitchen/diner, two bathrooms and several outbuildings, situated in the popular village of bredgar
An extended semi-detached house situated on a generous 0.53-acre plot in the popular village of Bredgar. This charming home boasts three double bedrooms, providing ample space for family living. The heart of the house is a spacious kitchen/diner, perfect for family meals and entertaining guests and a spacious reception room with french doors opening out to the garden. The convenience of a downstairs shower room complements the upstairs family bathroom, catering to the needs of a busy household. Outside, the property features a double garage with a versatile studio above. Several outbuildings, including a summer house, workshop, utility room, and shed, offer endless possibilities for hobbies and storage. The expansive lawned garden is a true highlight, providing a serene setting for relaxation and outdoor activities. With ample driveway parking, this property is both practical and picturesque. Situated in the heart of Bredgar village, the property offers a perfect blend of rural charm and modern convenience, making it an ideal family home.
///scanty.working.pioneered<br /><br />
Reception Room (6.96m x 3.86m (22' 10" x 12' 8"))
Kitchen (0.46m x 3.12m (1' 6" x 10' 3"))
Reception/Dining Room (3.63m x 3.05m (11' 11" x 10' 0"))
Shower Room
Rear Lobby
First Floor Landing
Bedroom 1 (5.8m x 3.86m (19' 0" x 12' 8"))
Bedroom 2 (3.63m x 3.25m (11' 11" x 10' 8"))
Bedroom 3 (3.12m x 3.05m (10' 3" x 10' 0"))
Bathroom
Double Garage (8.5m x 5.74m (27' 11" x 18' 10"))
Studio Above Garage (8.53m x 3.45m (28' 0" x 11' 4"))
Workshop (6.05m x 3.63m (19' 10" x 11' 11"))
Summer House (5m x 3.33m (16' 5" x 10' 11"))
Utility Room (3.89m x 1.7m (12' 9" x 5' 7"))
Shed (5.7m x 1.73m (18' 8" x 5' 8"))
Property info
For more information about this property, please contact
Quealy & Co, ME10 on +44 1795 393869 * (local rate)
Disclaimer
Property descriptions and related information displayed on this page, with the exclusion of Running Costs data, are marketing materials provided by Quealy & Co, and do not constitute property particulars. Please contact Quealy & Co for full details and further information. The Running Costs data displayed on this page are provided by PrimeLocation to give an indication of potential running costs based on various data sources. PrimeLocation does not warrant or accept any responsibility for the accuracy or completeness of the property descriptions, related information or Running Costs data provided here.

































.png)
