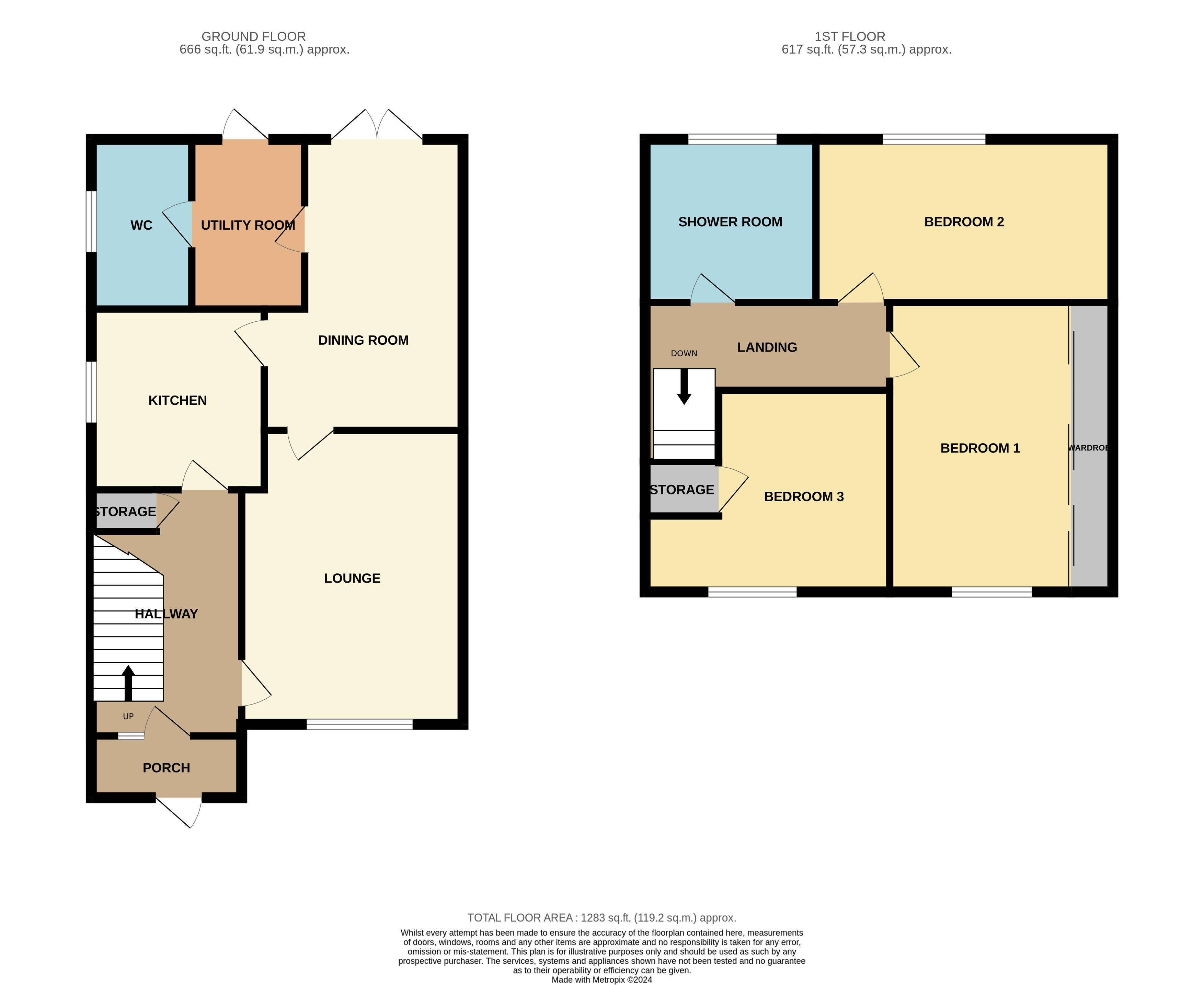Semi-detached house for sale in St. Georges Way, Tamworth, Staffordshire B77
* Calls to this number will be recorded for quality, compliance and training purposes.
Property features
- Three bedrooms
- Large private rear garden
- Well presented throughout
- Close to local amenities
- Newly fitted downstairs WC
- Great access to the town centre
Property description
*** three bedrooms *** large private rear garden *** well presented throughout *** close to local amenities *** newly fitted downstairs WC *** great access to the town centre ***
Wilkins Estate Agents are thrilled to bring to market this three bedroom semi-detached property, situated on the well-established St Georges Way within Amington., Tamworth. The property benefits from being within close proximity to local amenities and great facilities such as restaurants and shops, as well as being a short distance from both Tamworth Town Centre and the popular and ever growing Ventura Retail Park. Another great feature is the access to local transport links such as the A5 and M42, as well as being on a bus route and a short walk in to the Tamworth Town Centre.
In brief the property comprises: Hallway, living room, dining room with french doors leading out to the rear garden, kitchen, utility room and a newly fitted WC, all to the ground floor. To the first floor are three bedrooms and a family shower room.
Externally to the front of the property to the front is a tarmacked driveway suitable for multiple vehicles and a garage is positioned to the side of the property. There is also a further driveway and a gret space for storage down the side of the property, behind double fenced gates. To the rear of the property is a wonderfully presented private rear garden, decorated with plants and shrubs throughout as well as having plenty of space for storage and garden furniture, as well as having the perfect space for outdoor entertaining. At the top of the garden is also a summer house, alongside further storage sheds.
Lounge - (4.9m x 3.81m)
Extended dining room - (3.58m x 3.02m)
Kitchen - (3.07m x 2.59m)
Utility room - (2.79m x 1.93m)
Bedroom one - (4.01m x 3.02m)
Bedroom two - (3.68m x 2.06m)
Bedroom three - (3.1m x 2.62m)
Family shower room - (2.03m x 1.96m)
Garage - (5.08m x 2.49m)<br /><br />
For more information about this property, please contact
Wilkins Estate Agents, B79 on +44 1892 333657 * (local rate)
Disclaimer
Property descriptions and related information displayed on this page, with the exclusion of Running Costs data, are marketing materials provided by Wilkins Estate Agents, and do not constitute property particulars. Please contact Wilkins Estate Agents for full details and further information. The Running Costs data displayed on this page are provided by PrimeLocation to give an indication of potential running costs based on various data sources. PrimeLocation does not warrant or accept any responsibility for the accuracy or completeness of the property descriptions, related information or Running Costs data provided here.







































.png)
