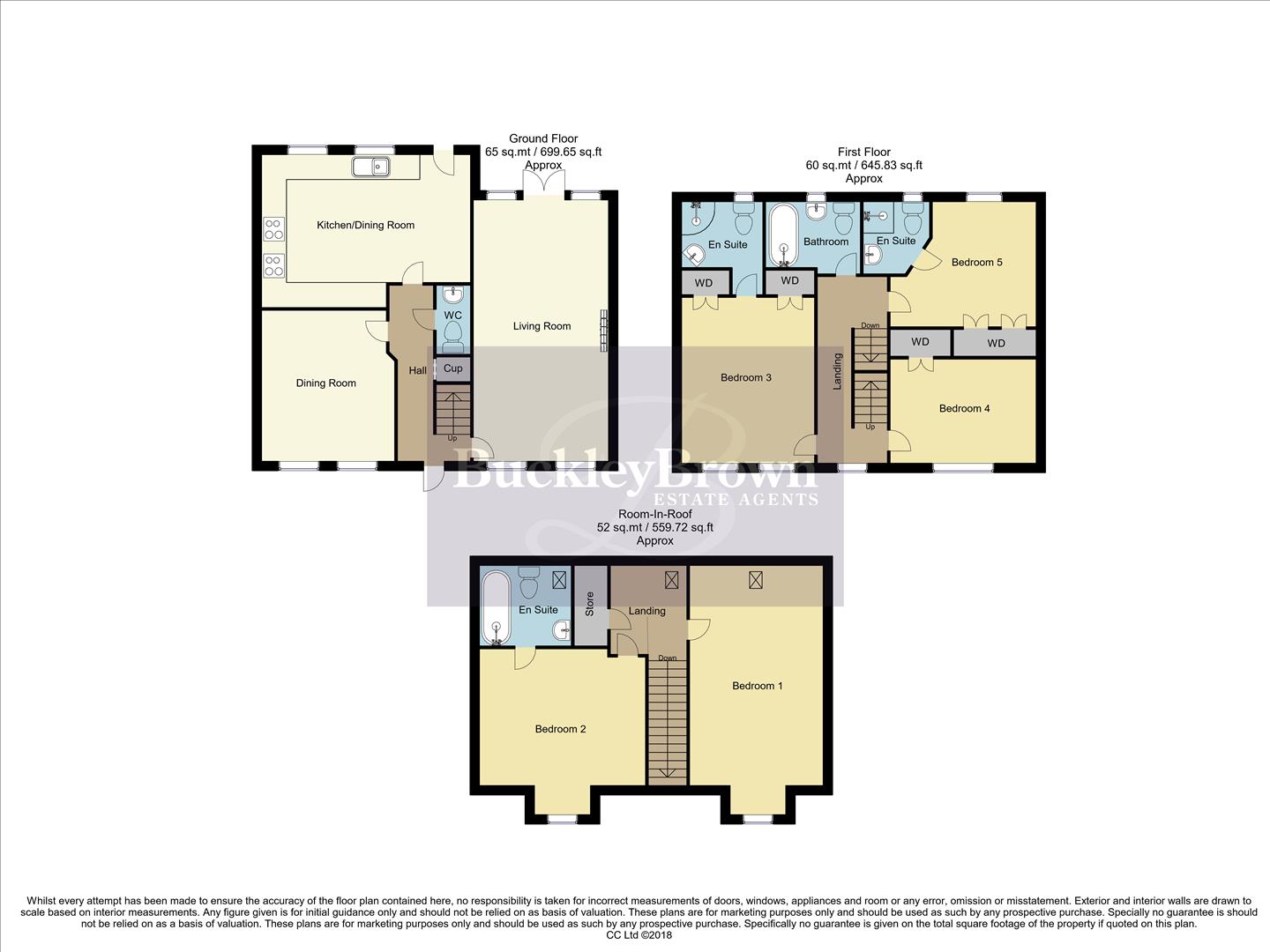Detached house for sale in Dodsley Way, Clipstone Village, Mansfield NG21
* Calls to this number will be recorded for quality, compliance and training purposes.
Property description
A wholesome family residence!... We proudly welcome you to this excellent five-bedroom detached home. Positioned on a private cul de sac in the popular and convenient area of Clipstone Village, this house is a true gem and offers a well-planned layout, a spacious rear garden and wonderful views.
Upon entry, you will be presented with the large entrance hall which leads us to the impressive-sized living room, which is a very sociable setting with space for a sofa and other furnishings, including French doors which lead onto the garden, and windows to the front and back, allowing plenty of light to fill the room. Next, you will find the dining room, which offers space for a good-sized table and chairs. This room offers flexibility to become a snug or office, whatever you desire! Through to the kitchen, you will find matching cabinetry and units, an inset sink and space for appliances. There is space here for a dining room table, not forgetting the back door which allows handy access onto the garden. The ground floor is complete with a WC for added convenience.
Heading to the first floor, you'll discover three wonderful bedrooms, two with the luxury of their own private ensuite and fitted storage to create your dream wardrobe! Just off the landing is the family bathroom, including a three-piece suite with a shower over the bath.
Moving to the second floor accommodates two additional bedrooms, the large master bedroom is a fantastic size and offers the potential for you to get creative. There is also a private ensuite. This floor is a tranquil space to unwind.
Outside, the residence boasts a very spacious and enclosed garden with a well-maintained lawn and a kids play area, perfect for BBQ’s and family parties in the summer. There is also a summer house with power, and a shed/lean to for additional storage. To the front of this property hosts a garage for ample storage, and a driveway for private parking. This residence really is the whole package!
Hall
With access to;
Dining Room (3.26 x 3.63 (10'8" x 11'10"))
With windows to front elevation.
Living Room (3.26 x 6.28 (10'8" x 20'7"))
With windows to front and rear elevation. Including french doors leading onto the garden.
Kitchen/Dining Room (3.68 x 5.16 (12'0" x 16'11"))
Complete with a range of matching units and cabinetry, with complementary work surface over and inset sink. There is an integrated oven, a dishwasher, and a fridge freezer. The back door provides easy access onto the garden.
Wc
Including low flush WC and hand wash basin.
Landing
With access to;
Bedroom One (3.36 x 5.12 (11'0" x 16'9"))
With velux windows to rear elevation and window to front elevation. Including central heating radiator and carpeted flooring.
Bedroom Two (3.29 x 4.13 (10'9" x 13'6"))
With window to front elevation. Including central heating radiator and carpeted flooring.
Ensuite (1.94 x 2.35 (6'4" x 7'8"))
Bedroom Three (3.26 x 3.74 (10'8" x 12'3"))
With windows to front elevation. Including central heating radiator and carpeted flooring.
Ensuite (1.59 x 1.96 (5'2" x 6'5"))
Bedroom Four (2.51 x 3.34 (8'2" x 10'11"))
With window to front elevation. Including central heating radiator and carpeted flooring.
Bedroom Five (2.50 x 3.01 (8'2" x 9'10"))
With window to rear elevation. Including central heating radiator and carpeted flooring.
Ensuite (1.60 x 1.68 (5'2" x 5'6"))
Including a three-piece suite with a shower over the bath.
Bathroom (2.29 x 1.79 (7'6" x 5'10"))
Including a three-piece suite with a shower over the bath. With window to rear elevation.
Outside
The enclosed garden comprises a well-maintained lawn with the bonus of a play area. The property is backed onto woods and there is gated access, perfect for dog walking. To the front includes a driveway and a double garage which has power and lighting, offering private parking for an impressive 5 cars.
Property info
34, Dodsley Way Clipstone Village, Mansfield, Ng21 View original

For more information about this property, please contact
BuckleyBrown, NG18 on +44 1623 355797 * (local rate)
Disclaimer
Property descriptions and related information displayed on this page, with the exclusion of Running Costs data, are marketing materials provided by BuckleyBrown, and do not constitute property particulars. Please contact BuckleyBrown for full details and further information. The Running Costs data displayed on this page are provided by PrimeLocation to give an indication of potential running costs based on various data sources. PrimeLocation does not warrant or accept any responsibility for the accuracy or completeness of the property descriptions, related information or Running Costs data provided here.





















































.png)

