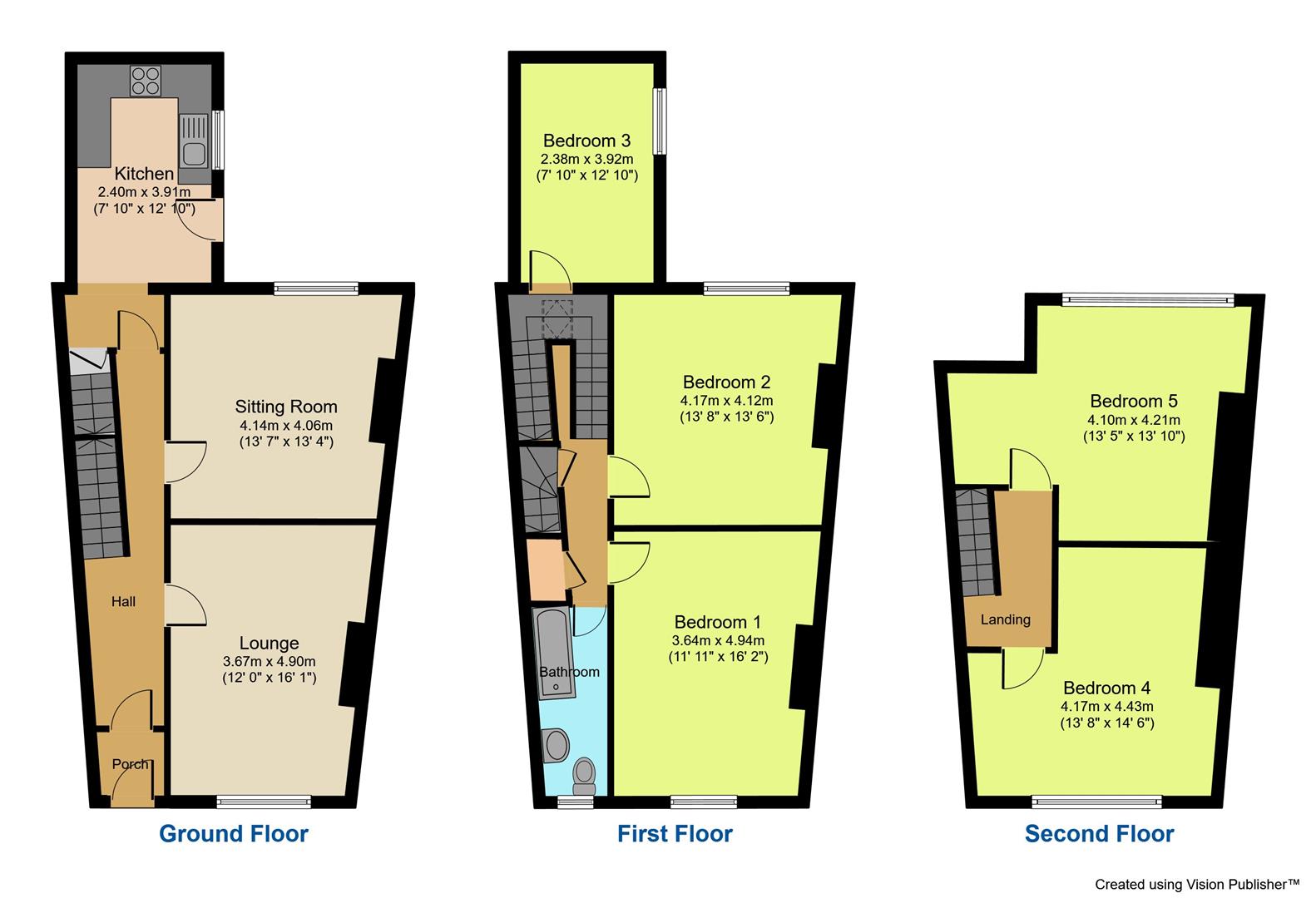Terraced house for sale in Westfield Crescent, Bradford BD2
* Calls to this number will be recorded for quality, compliance and training purposes.
Property features
- Five Generous Bedrooms
- Mid Terrace Property
- Two Reception Rooms
- Cellar
- Enclosed Paved Garden
- Garage
- No onward chain
Property description
** large period terrace ** five generous bedrooms ** two reception rooms ** garage to rear ** popular location ** no onward chain **
This deceptively spacious stone terrace offers accommodation across three floors with two reception rooms & five bedrooms! The property is situated in a popular location close to local amenities, reputable schools and handily positioned close to the city centre making it an ideal base for commuting.
The accommodation briefly comprises: Entrance hall, spacious living room benefiting from a living flame fire housed in a feature surround finished with light neutral decor. Second reception room benefiting from a gas fire, alcove storage & neutral decor. The fitted kitchen consists of a range of base & wall units in light oak with complimentary work top surfaces, acrylic sink with mixer taps & tiled splash backs. Space to accommodate a freestanding cooker with over head extractor, plumbed for a washing machine & space to house a fridge freezer. Doorway provides access into the cellar ideal for additional storage.
Three very generously sized bedrooms are situated on the first floor alongside the family bathroom, bedrooms one & two also benefit from living flame gas fires.
The family bathroom consists of a three piece suite in white with chrome fittings & finished with floor to ceiling tiling. Two further spacious double bedrooms are housed in the attic space both with large dormer windows.
Externally the property benefits from an enclosed paved garden to the rear & a detached garage.
Central heated & double glazed.
Property info
For more information about this property, please contact
WW Estates, BD2 on +44 1274 067254 * (local rate)
Disclaimer
Property descriptions and related information displayed on this page, with the exclusion of Running Costs data, are marketing materials provided by WW Estates, and do not constitute property particulars. Please contact WW Estates for full details and further information. The Running Costs data displayed on this page are provided by PrimeLocation to give an indication of potential running costs based on various data sources. PrimeLocation does not warrant or accept any responsibility for the accuracy or completeness of the property descriptions, related information or Running Costs data provided here.












































.png)
