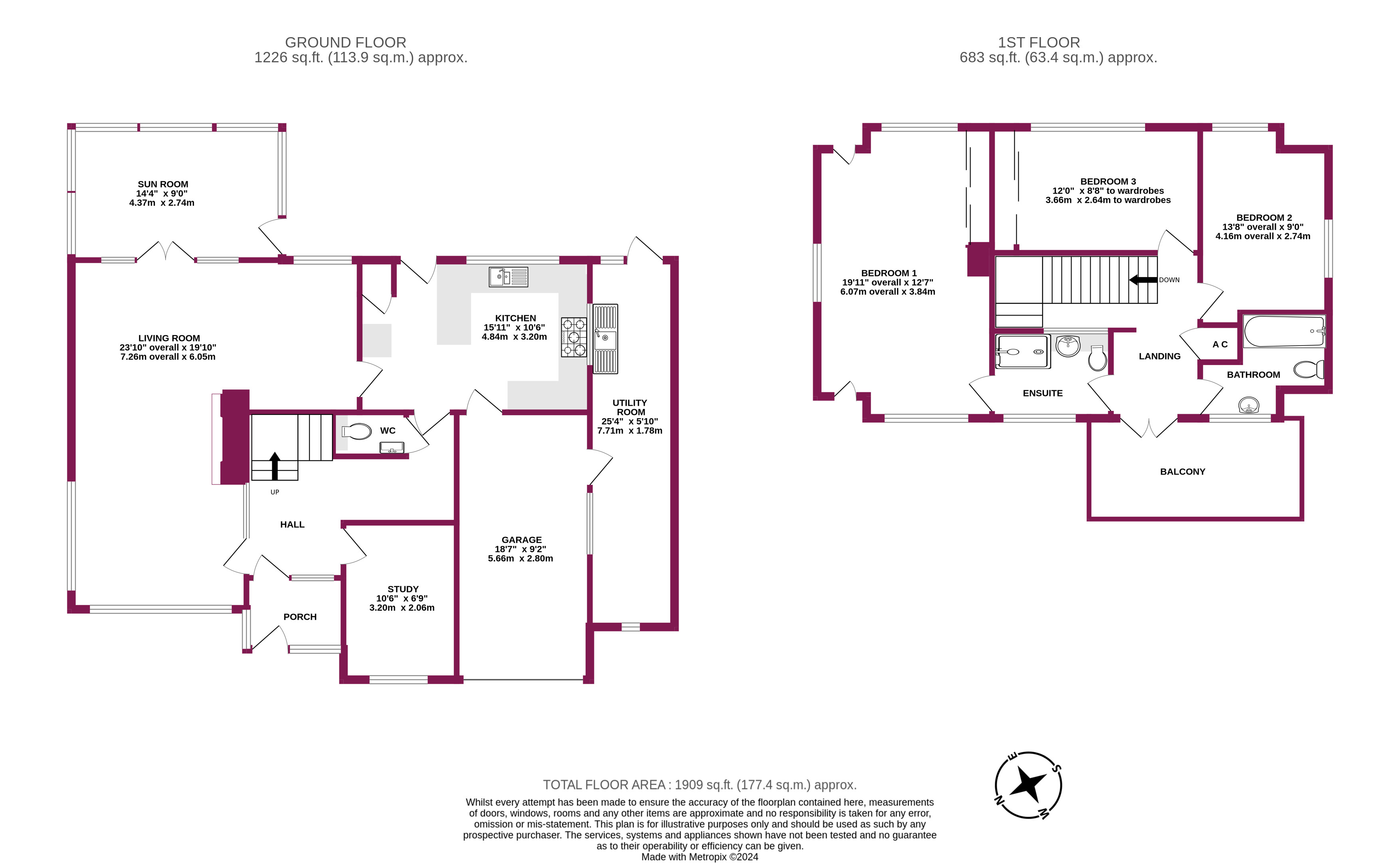Detached house for sale in Inglewood Drive, Bognor Regis, West Sussex PO21
* Calls to this number will be recorded for quality, compliance and training purposes.
Property features
- Balcony
- Single garage
- Off street parking
Property description
An outer double glazed front door opens into a good size double glazed porch which has tiled flooring and a courtesy light. An inner glazed door with matching flank glazed panelling leads through to the central hallway with exposed wood block flooring, a feature, easy rise, staircase to the first floor landing with ornate original balustrade and hand rail and natural light glazed panelling to the living room. A glazed door leads into the living room while further doors lead from the central hall to the kitchen/breakfast room, study/hobbies room/bedroom 4 and an under stair cloakroom with an enclosed cistern w.c and modern wash basin.
The living room is a bright and airy L shaped, triple aspect room, with large double glazed windows to the front and side, fitted carpet and feature paved fireplace with recessed fire. To the rear French doors with matching flank glazed panelling lead into the adjoining double glazed sun room which provides access into the rear garden via a double glazed door.
The living room is open plan to the dining area at the rear which has exposed wood block flooring, a double glazed window to the rear and door leading through to the adjacent kitchen/breakfast room, which offers a comprehensive range of modern units and work surfaces incorporating a breakfast bar, integrated 5 burner gas hob with modern hood over and tiled splash-back, eye level double oven/grill, integrated dishwasher, space for a free standing fridge/freezer, along with a high level double glazed window to the side, double glazed window and double glazed door to the rear and further door leading into the integral garage which houses the wall mounted gas boiler, meters, power and light, electric vertical roller door, solar panel controls and batteries, high level natural light window to the side and door to the side leading through to the utility room/workshop which has natural light roofing, a double drainer sink unit, space and plumbing for a washing machine and dryer, along with a double glazed window and door to the rear and double glazed window to the front.
In addition, the ground floor boasts a highly versatile additional room (which was formerly a ground floor bathroom, so could be re-instated as a wet room/shower room/bathroom if required), currently utilised as a study/home office, which lends itself to a number of uses such as a ground floor bedroom 4 or hobbies room with a double glazed window to the front and fitted carpet.
The first floor boasts a light and airy landing which has double glazed French doors to the front leading out on to the Westerly balcony/sun terrace with metal ornate balustrade. The landing itself has feature natural light glazing from the en-suite, an access hatch to the loft space and built-in airing cupboard housing the hot water cylinder.
From the landing, doors lead to bedrooms 2 and 3, the family bathroom and the en-suite shower room, which in turn leads through to the principal bedroom 1.
The principal suite comprises a Jack and Jill& style, walk through, modern en-suite shower room, accessed from the landing, which boasts a modern glazed shower enclosure with modern splash-backs and fitted shower unit, shaped wash basin with storage cupboard under and adjacent enclosed cistern w.c, along with natural light glazed panelling through to the stairwell, an obscure double glazed window to the front and door leading through to the good size triple aspect main bedroom which has double glazed windows to the front, side and rear, fitted wardrobes and eaves storage cupboards.
Bedroom 2 is a dual aspect room with double glazed windows to the side and rear, while Bedroom 3 (currently utilised as a home office) has a double glazed window to the rear and fitted wardrobes to one wall. Adjacent to Bedroom 2 is the family bathroom which has a bath with mixer tap/shower attachment, fitted glazed shower screen, close coupled w.c, pedestal wash basin, heated towel rail and an obscure double glazed window to the front.
Externally, there is a block paved driveway at the front providing on-site parking for 3 - 4 vehicles, with a further hard-stand to the side with carport over. The frontage is open plan with lawn and established beds/borders flowing around the side of the property. A gate leads through to the enclosed landscaped rear garden, which has been predominantly laid to paving for ease of maintenance, creating a delightful terrace with a well/water feature, with well stocked established borders, area laid to lawn with mature foliage providing screening from neighbouring properties.
Property info
For more information about this property, please contact
Sussex Coastal Homes, PO21 on +44 1243 468861 * (local rate)
Disclaimer
Property descriptions and related information displayed on this page, with the exclusion of Running Costs data, are marketing materials provided by Sussex Coastal Homes, and do not constitute property particulars. Please contact Sussex Coastal Homes for full details and further information. The Running Costs data displayed on this page are provided by PrimeLocation to give an indication of potential running costs based on various data sources. PrimeLocation does not warrant or accept any responsibility for the accuracy or completeness of the property descriptions, related information or Running Costs data provided here.































.png)
