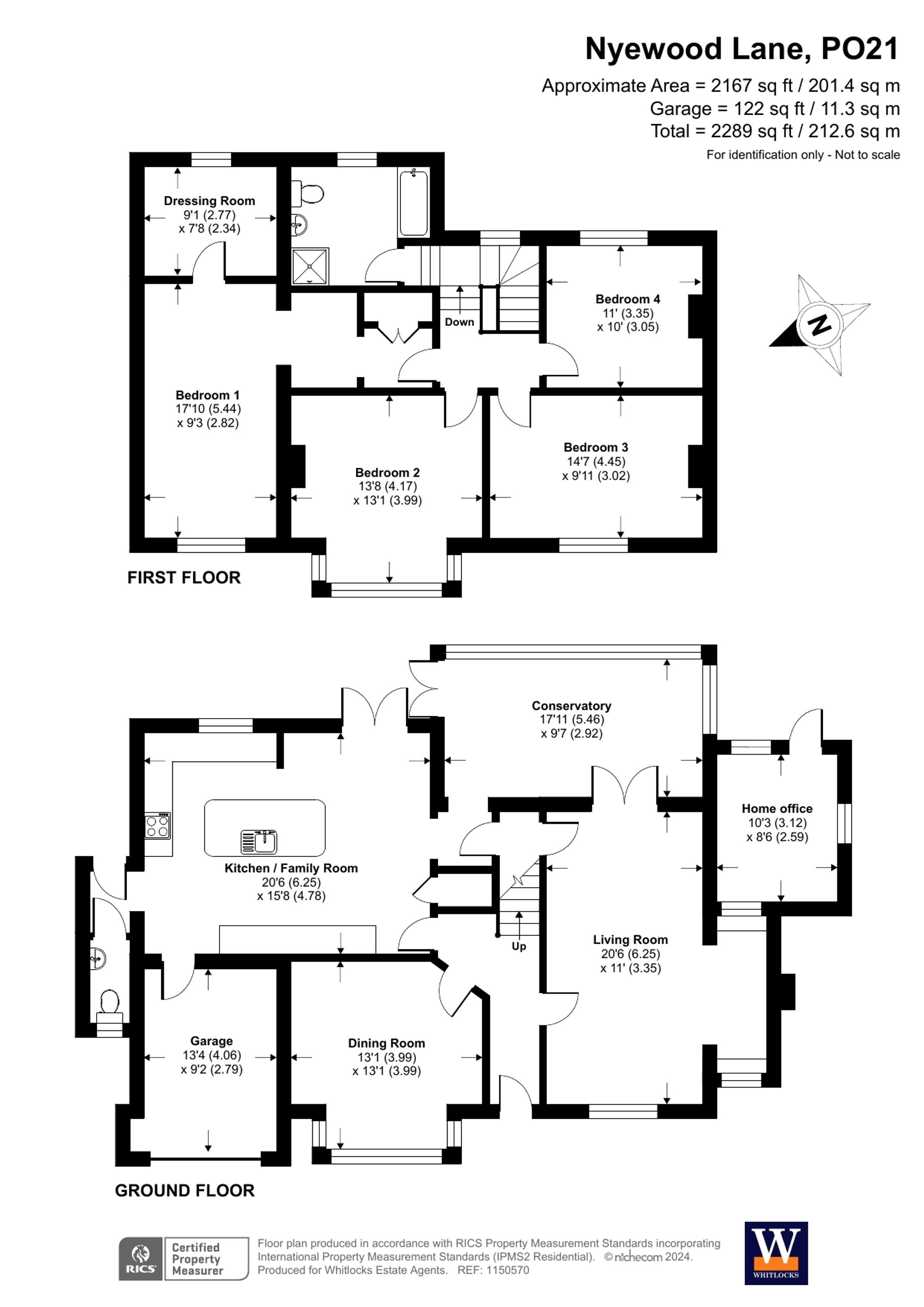Detached house for sale in Nyewood Lane, Aldwick, Bognor Regis PO21
* Calls to this number will be recorded for quality, compliance and training purposes.
Property features
- Immaculately Presented Detached House
- Highly Sought After Aldwick Location
- Four Double Bedrooms with a Dressing Room to the Master
- Contemporary Fitted Kitchen with Feature Island
- Large Lounge with working Log Burner
- Additional Dining / Family Room and Conservatory
- Modern Fitted Bathroom with Separate Shower Enclosure
- Secluded Rear Garden
- Driveway and Integral Garage
- Within Walking Distance to the Beach
Property description
Whitlocks Estate Agents are proud to present this stunning Detached house situated in the heart of the much sought after village of Aldwick. This beautiful home offers both luxury and comfort with spacious living areas and exquisite details throughout.
On the ground floor enjoy cosy evenings in the large Lounge, complete with a working log burner, perfect for relaxing with family and friends. A second Reception room offers flexibility as a Dining or Family room, perfectly adaptable to your needs. The charming Conservatory provides natural light and offers views and access to the serene rear Garden. The beautifully renovated Kitchen boasts a feature island, underfloor heating, and modern appliances. A downstairs Cloakroom can be found for added convenience.
To the first floor, four Bedrooms can be found. The master benefitting from it own Entrance Hall and sperate Dressing Room that could alternatively be used as an En-Suite due to the plumbing currently in place. Each of the three double Bedrooms includes original fireplaces, adding character and warmth. And a contemporary family Bathroom finishes the first floor perfectly with both a bath and separate shower enclosure.
Further comforts include UPVC Double Glazing and Gas Fired Central Heating.
The rear Garden is mainly laid to lawn and bordered with an array of shrubs, providing peace and privacy. There is also a spacious patio area that is ideal for outdoor dining and entertaining.
To the front, the Driveway offers off-street parking for several vehicles and leads to the integral Garage, ensuring convenience for you and your guests.
This exceptional property is a rare find in Aldwick, combining elegance, space, and modern amenities. Don’t miss the opportunity to make this house your home!
EPC Rating: E
Location
Aldwick is an attractive, tranquil Village with royal connections and a stunning coastline. Aldwick offers many prestigious Privates Estates and Roads such Aldwick Bay Estate, Craigweil Private Estate, Aldwick Place, Aldwick Avenue and many others. Bognor’s famous promenade starts at Aldwick Beach Huts and stretches all the way over to Felpham. Marine Park Gardens is also a point of interest and consist of a waterfront Park with a stunning array of well maintained flower displays, a fountain and a seasonal 18 hole putting green. The area also benefits from many notable waterfront Pubs and Restaurants. Within easy access to the popular Village of Rose Green as well as Aldwick Shopping Parade where a comprehensive variety of amenities can be found.
Location
Aldwick is an attractive, tranquil Village with royal connections and a stunning coastline. Aldwick offers many prestigious Privates Estates and Roads such Aldwick Bay Estate, Craigweil Private Estate, Aldwick Place, Aldwick Avenue and many others. Bognor’s famous promenade starts at Aldwick Beach Huts and stretches all the way over to Felpham. Marine Park Gardens is also a point of interest and consist of a waterfront Park with a stunning array of well maintained flower displays, a fountain and a seasonal 18 hole putting green. The area also benefits from many notable waterfront Pubs and Restaurants. Within easy access to the popular Village of Rose Green as well as Aldwick Shopping Parade where a comprehensive variety of amenities can be found.
Lounge (6.25m x 3.35m)
Kitchen (6.25m x 4.78m)
Dining / Family Room (3.99m x 3.99m)
Conservatory (5.46m x 2.92m)
Bedroom One (5.44m x 2.82m)
Dressing Room / En-Suite (2.77m x 2.34m)
Bedroom Two (4.17m x 3.99m)
Bedroom Three (4.45m x 3.02m)
Bedroom Four (3.35m x 3.05m)
Outdoor Shed (3.12m x 2.59m)
For more information about this property, please contact
Whitlocks Estate Agents, PO21 on +44 1243 468235 * (local rate)
Disclaimer
Property descriptions and related information displayed on this page, with the exclusion of Running Costs data, are marketing materials provided by Whitlocks Estate Agents, and do not constitute property particulars. Please contact Whitlocks Estate Agents for full details and further information. The Running Costs data displayed on this page are provided by PrimeLocation to give an indication of potential running costs based on various data sources. PrimeLocation does not warrant or accept any responsibility for the accuracy or completeness of the property descriptions, related information or Running Costs data provided here.
































.png)

