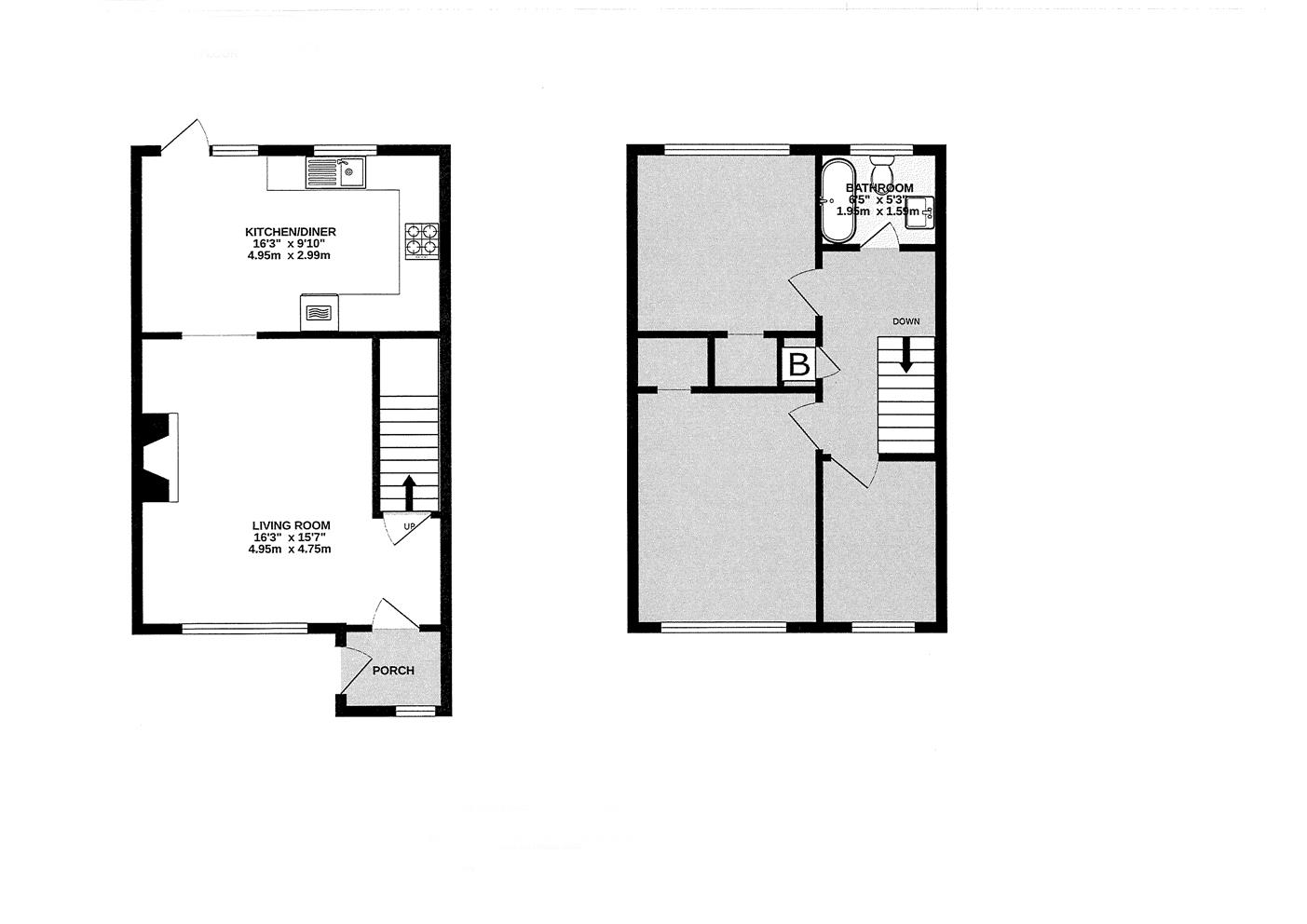End terrace house for sale in Trenethick Avenue, Helston TR13
* Calls to this number will be recorded for quality, compliance and training purposes.
Property features
- End of terrace
- Three bedrooms
- Well regarded residential area
- Rear enclosed garden
- Garage in nearby block
- Council tax band B
- Freehold
- EPC - D68
Property description
This well proportioned family home enjoys a nice position with a view to the front over the green amenity area. The property benefits from a garage, located in a nearby block, gas central heating and double glazing.
The accommodation, in brief, provides an entrance porch, lounge with inset feature electric fire, opening to a modern kitchen/diner with doors leading out on to the enclosed rear garden. On the first floor there are three bedrooms and a nicely appointed family bathroom.
Helston itself is a bustling market town that stands as a gateway to The Lizard Peninsula which is designated as an area of outstanding natural beauty with many beautiful beaches, coves and cliff top walks. The town has amenities that include, national stores, supermarkets, doctors' surgeries, churches and also many clubs and societies. There are a number of well regarded primary schools, a comprehensive school with sixth form college and a leisure centre with indoor heated pool.
The Accommodation Comprises (Dimensions Approx)
Part glazed door to -
Entrance Porch
With coat hanging space and wall mounted radiator. With door to -
Lounge (4.64m x 3.95m (15'2" x 12'11" ))
With understairs storage area and inset feature gas fire with stone effect hearth under. Window to the front aspect overlooking the garden and green amenity area. The room is lit by an attractive spotlight arrangement and two wall lights. With opening and arch to -
Kitchen/Diner (4.92m x 3.01m (16'1" x 9'10" ))
A nice airy space with glazed door and glazed side panel leading on to the enclosed rear garden with a nicely fitted cream, high gloss kitchen comprising polished stone worktops, with polished stone upstands, that incorporate a sink drainer with mixer tap and ceramic hob with stainless steel splashback and hood over. There are a mixture of base and drawer units under with wall units over, two of which have glass fronts and glass shelves. Built-in appliances include an oven and dishwasher, whilst spaces are provided for a microwave and washing machine. Glazed windows overlooking the rear garden. Tiled floor and the room is lit by a number of downlighters.
Stairs lead to the -
First Floor Landing
With large storage cupboard further cupboard housing the Worcester gas boiler, pendant light and loft hatch to the roof space with wood effect doors to -
Bedroom One (3.35m x 2.87m (10'11" x 9'4"))
With built-in wardrobe area with heater and a window to the rear aspect overlooking the garden.
Bedroom Two (3.57m x 3m (11'8" x 9'10" ))
With built-in cupboard area with electric heater and a window to the front aspect overlooking the green amenity area.
Bedroom Three (2.63m x 1.74m (8'7" x 5'8" ))
With window to the front aspect overlooking the green amenity area.
Bathroom
With white suite that includes a panelled bath with glass screen and shower with rainforest style head over, tiled splashbacks, pedestal wash handbasin with mirror over, ladder style radiator, W.C., extractor, tiling to the floors and walls, window to the rear aspect. The room is lit by a series of downlighters.
Outside
To the front of the property there is a lawn area, whilst to the rear there is an enclosed garden surrounded by fencing that offers degrees of privacy with hard landscaped seating area, lawn, useful shed and gate out on to the side yard area where there is a garage.
Garage (4.7m x 2.6m (15'5" x 8'6" ))
With up and over door.
Agents Note
Traditionally, residents of the property park on the road alongside the gable end of the property and side gate.
Services
Mains water, electricity, gas and drainage.
Directions
From our office proceed up Wendron Street into Godolphin Road to the Turnpike roundabouts, turning left signposted Redruth. Follow this road passing the fire station on your left hand side, go straight over the mini roundabout and take the next right. Follow the road right down to the bottom of the road where the property will be found on the left hand side.
Viewing
To view this property or any other property we are offering for sale, simply call the number on the reverse of these details.
Mobile And Broadband
To check the broadband coverage for this property please visit -
To check the mobile phone coverage please visit -
Council Tax
Council Tax Band B.
Anti-Money Laundering
We are required by law to ask all purchasers for verified id prior to instructing a sale
Proof Of Finance - Purchasers
Prior to agreeing a sale, we will require proof of financial ability to purchase which will include an agreement in principle for a mortgage and/or proof of cash funds.
Date Details Prepared
9th July, 2024.
Property info
For more information about this property, please contact
Christophers, TR13 on +44 1326 358754 * (local rate)
Disclaimer
Property descriptions and related information displayed on this page, with the exclusion of Running Costs data, are marketing materials provided by Christophers, and do not constitute property particulars. Please contact Christophers for full details and further information. The Running Costs data displayed on this page are provided by PrimeLocation to give an indication of potential running costs based on various data sources. PrimeLocation does not warrant or accept any responsibility for the accuracy or completeness of the property descriptions, related information or Running Costs data provided here.























.png)