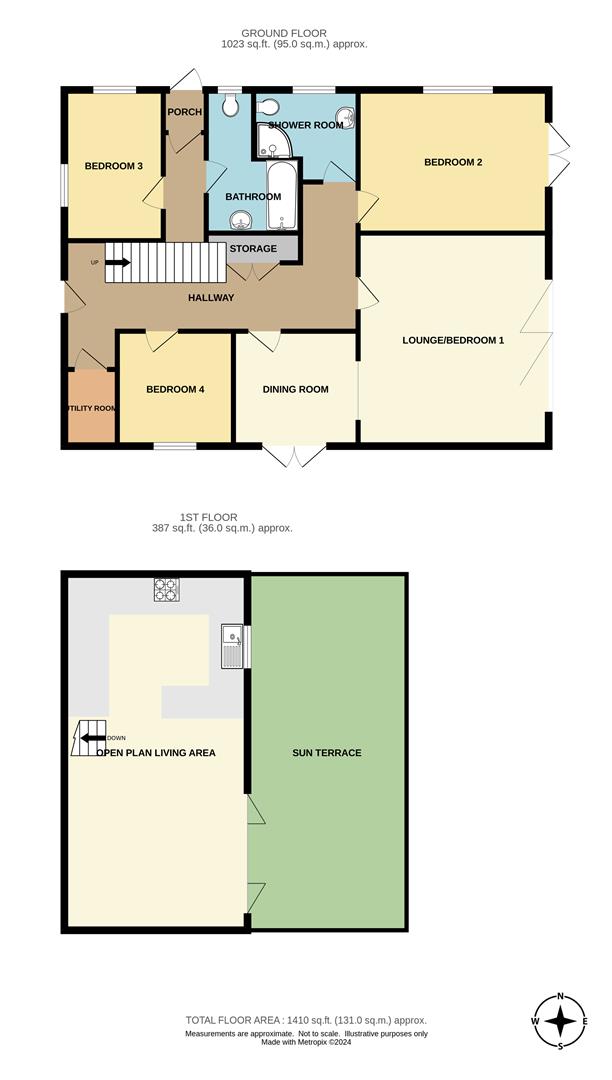Property for sale in Wogan Terrace, Saundersfoot SA69
* Calls to this number will be recorded for quality, compliance and training purposes.
Property features
- Detached House on Large Plot
- Sea Views into Harbour
- Open Plan Living Area
- Roof Terrace
- Situated on a Quiet Lane
- In the Heart of the Village
- Parking for 2/3 Cars
- 3/4 Bedrooms
Property description
Situated in a central village location on a quiet lane, this detached property boasts views of the sea and harbour. This modern and spacious dormer bungalow is on a large plot, and provides 3-4 bedrooms, a large rooftop terrace with views out to the harbour, sliding doors opening out to a good-sized garden, and parking for 2-3 cars.
The garden is an attractive space, with a large lawned area surrounded by a range of mature trees and shrubs offering privacy to the house. With the benefit of parking and being a short stroll into the village, this house would make an ideal home for those who enjoy gardening and a quiet lifestyle.
Open Plan Living Area (8.5 x 4.3 (27'10" x 14'1" ))
This open plan living space provides views over Saundersfoot village and harbour. The room has engineered oak flooring, vaulted beamed ceilings, ample eaves storage and a gas flame effect fire. Double bi-folding doors open out onto the roof terrace, with glass balustrade and views over the village to the sea beyond.
The fitted kitchen offers a five-ring gas hob and double electric oven, sink, and integrated dishwasher with a range of base units.
Hallway
Enter into the hallway with doors to all ground floor rooms, laminate flooring, and additional access to the side. There is a large built in storage cupboard, with an impressive oak and glass staircase leading up to the open plan living space.
Lounge / Bedroom 1 (4.4 x 5 (14'5" x 16'4"))
A spacious and bright room with uPVC double glazed bi-fold doors opening out onto the decked area. The room has laminate flooring, spot lighting and a modern gas fire, with an opening leading into an additional sitting room.
Sitting/Dressing Room (2.9 x 2.7 (9'6" x 8'10"))
Room is entered from either the hallway or lounge area, and uPVC sliding doors lead out to the side of the property. These rooms together would also make an impressive bedroom, with dressing room adjoining.
Bedroom 2 (4.1 x 3.3 (13'5" x 10'9"))
A double bedroom with uPVC double glazed sliding door opens onto the back garden, with additional uPVC window to the side. The room offers built in fitted wardrobes, laminate flooring throughout, ceiling spot lighting and a radiator.
Bedroom 3 (2.7 x 3.5 (8'10" x 11'5"))
A double bedroom with windows to the front and side, radiator, laminate flooring and spot lights.
Bedroom 4 (2.7 x 2.7 (8'10" x 8'10"))
The smallest of the 4 bedrooms, but with ample room for a double bed. There is uPVC double glazed window to the side, radiator, spot lighting and laminate flooring.
Bathroom (2.2 x 3.3 max (7'2" x 10'9" max))
Fully tiled family bathroom with suite comprising bath with shower over, WC, wash hand basin and radiator. There is spot lighting and uPVC double glazed window to the side.
Shower Room (2.4 x 2.1 max (7'10" x 6'10" max))
The room is partly tiled, with shower cubicle, WC and wash hand basin, radiator, spot lighting and uPVC window to the side.
Utility Room (1.8 x 1.2 (5'10" x 3'11" ))
A convenient utility room with washing machine, wash hand basin and radiator, with uPVC window to the front of the property.
Externally
The house is situated on a spacious and sunny plot, with a large lawned area surrounded by mature trees and shrubs. There is a gravel driveway off Wogan Lane, opening to a wider parking area with timber and glazed greenhouse.
The garden area has various raised planting beds, and benefits from sea views into the harbour. Double doors open out from the ground floor lounge and sitting room, meaning that the sun can be welcomed in during the course of the day.
Please Note
The property is rated council tax band F, £2736.43 for 2024/2025
There is a restrictive covenant in place regarding the further development of the plot although development is not necessarily prohibited.
We are advised that mains water, electric, gas and drainage is connected to the property.
Property info
For more information about this property, please contact
Birt & Co, SA70 on +44 1834 487991 * (local rate)
Disclaimer
Property descriptions and related information displayed on this page, with the exclusion of Running Costs data, are marketing materials provided by Birt & Co, and do not constitute property particulars. Please contact Birt & Co for full details and further information. The Running Costs data displayed on this page are provided by PrimeLocation to give an indication of potential running costs based on various data sources. PrimeLocation does not warrant or accept any responsibility for the accuracy or completeness of the property descriptions, related information or Running Costs data provided here.
















































.png)


