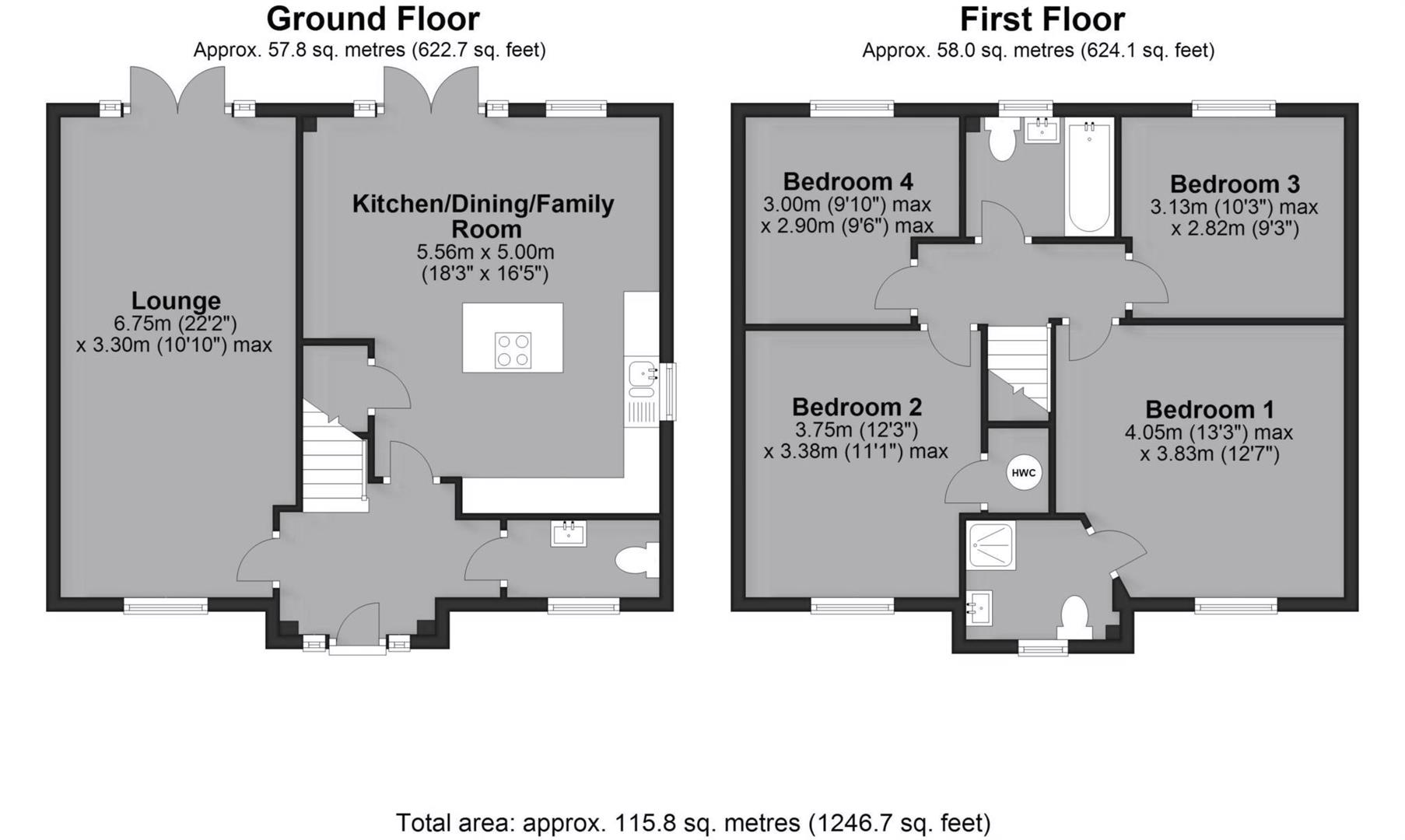Property for sale in Kathleen Grange, Bideford EX39
* Calls to this number will be recorded for quality, compliance and training purposes.
Property features
- Excellent 4 bedroom Family Home
- Modern Open Plan Living
- Driveway Parking & Garage
- Lovely Private Rear Garden -new Patio
- Accessible Location
- Close to Bideford Town
Property description
Constructed in 2015 with a remaining year of NHBC warranty this sizeable four bedroom detached family home has modern open plan living with all the favourable components that families are searching for.
Constructed in 2015 with a remaining year of NHBC warranty this sizeable four bedroom detached family home has modern open plan living with all the favourable components that families are searching for.
Stepping inside you have a large entrance hall which gives level access to the ground floor. Off the hall, you have the stairs to the first floor as well as the ground floor WC.
The open plan, kitchen dining room is the social and entertainment hub of the house. With plenty of built in storage cupboards and preparation space, this is perfect for those of you that are keen home-cooks. The kitchen has plenty of space for a table and sofa, creating an excellent all-round family room with double doors that lead onto the rear garden.
The lounge has good proportions with plenty of space for sitting the whole family or friends. A central fireplace creates a welcoming focal point to the room.
Whilst upstairs you have a selection of four bedrooms. The principal bedroom is a good size with a spacious ensuite, shower room.
Bedrooms 2 and 3 are also double bedrooms, eliminating the age old child argument over who gets the largest room! Whereas the fourth bedroom is a spacious single bedroom, but also could be used as an office perfect for those of you looking to work from home.
For more information about this property or to arrange a viewing, please contact our Bideford team.
Agents note: The development is subject to a management fee of £373.37 per annum. This covers the upkeep of communal gardens and hedgerows.
Hall
Open Plan Kitchen Diner (5.56 x 5.00 (18'2" x 16'4"))
Lounge (6.75 x 3.30 (22'1" x 10'9"))
Ground Floor Wc
First Floor Landing
Bedroom 1 (4.05 x 3.83 (13'3" x 12'6"))
Ensuite
Bedroom 2 (3.75 x 3.38 (12'3" x 11'1"))
Bedroom 3 (3.13 x 2.82 (10'3" x 9'3"))
Bedroom 4 (3.00 x 2.90 (9'10" x 9'6"))
Family Bathroom
Garage
The property is located on the outskirts of Bideford and has a variety of amenities within walking distance, some of which include Tesco's and an excellent primary school.
Bideford itself is within a 5 to 10 minute walk which includes a whole host of further amenities. These include both national and local retailers, along with excellent restaurant chains and family run pubs, cafes and business. The town has a bustling and vibrant community feel with a range of small boutique shops.
Bideford itself has an excellent range of travel links and is well connected with a frequent bus service. The 21 bus route gives regular service to Barnstaple train station giving further afield connections. The north Devon link road (A39) gives excellent travel links to the M5 motorway corridor.
Overall, this property is a must have and has a lot to offer for those of you looking for a family home or to upsize. Look no further, contact our Bideford branch for more information and to arrange a viewing appointment.
Property info
For more information about this property, please contact
Phillips Smith & Dunn, EX39 on +44 1237 713470 * (local rate)
Disclaimer
Property descriptions and related information displayed on this page, with the exclusion of Running Costs data, are marketing materials provided by Phillips Smith & Dunn, and do not constitute property particulars. Please contact Phillips Smith & Dunn for full details and further information. The Running Costs data displayed on this page are provided by PrimeLocation to give an indication of potential running costs based on various data sources. PrimeLocation does not warrant or accept any responsibility for the accuracy or completeness of the property descriptions, related information or Running Costs data provided here.































.png)
