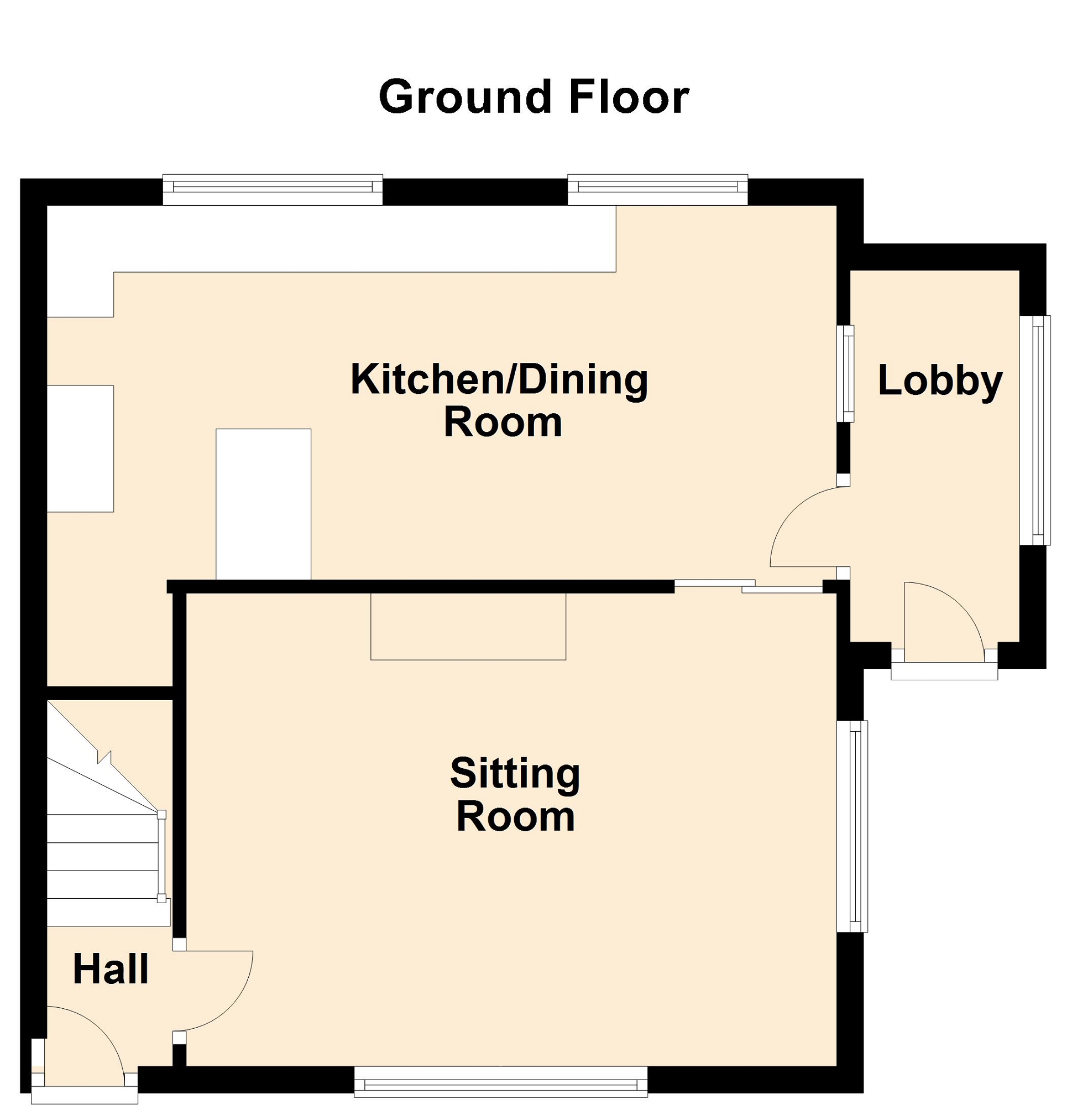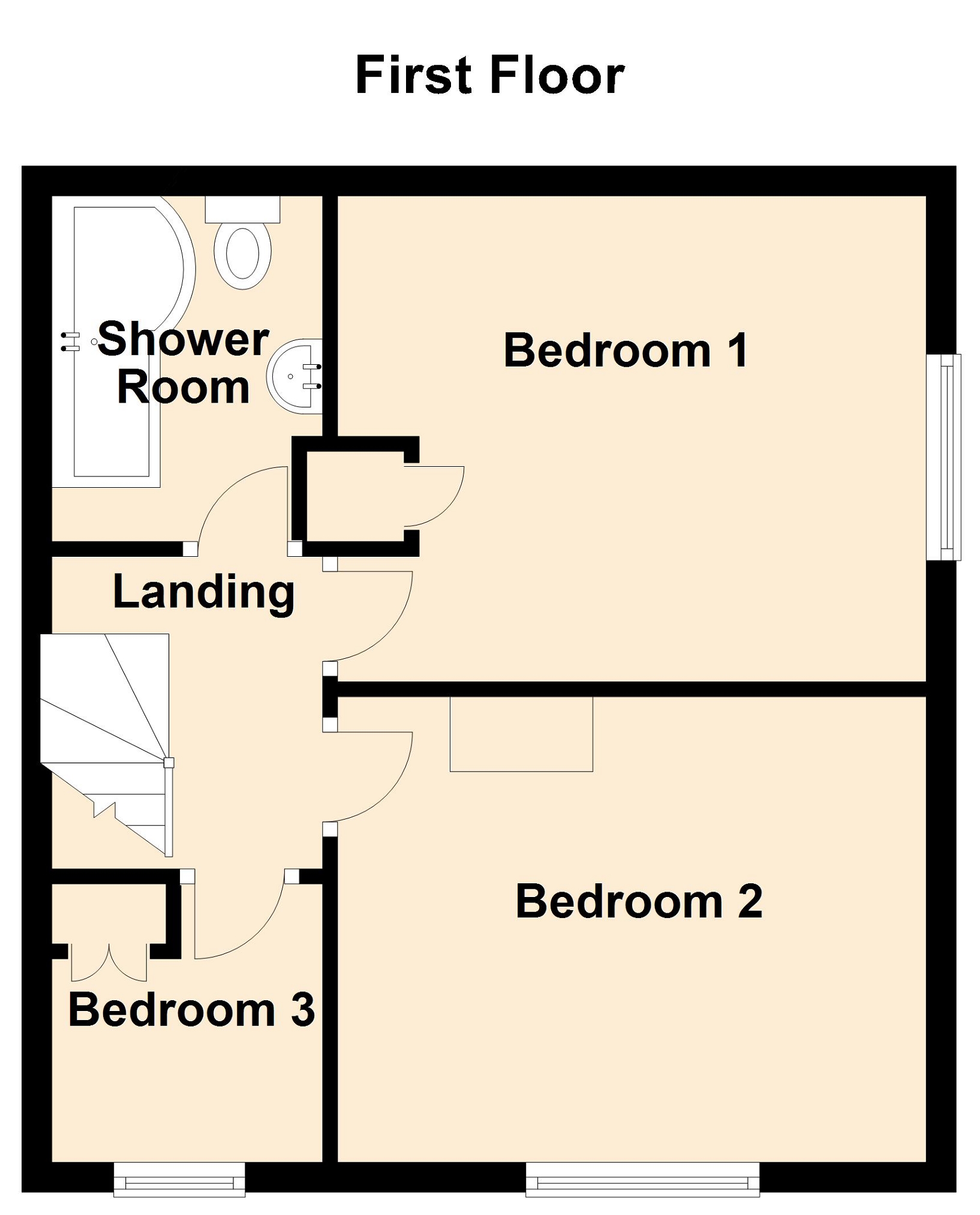Semi-detached house for sale in Brynant, Crickhowell, Powys. NP8
* Calls to this number will be recorded for quality, compliance and training purposes.
Property features
- Three bedroom semi detached property
- Lovely corner plot with driveway parking and garage
- In need of upgrading-modernisation
- Some lovely views of the surrounding countryside
- Sitting room with log burning stove
- Walking distance to Crickhowell High Street
- Within easy reach of the well regarded local schools
- Oil fired heating system
- Offered for sale with no onward chain
Property description
Three bedroom semi detached property, located within easy reach of Crickhowell High Street. The property is set in a cul de sac position and occupies a corner plot with level garden to the side and further garden to the rear. The property benefits from hardwood double glazed windows, oil central heating system and some lovely views of the surrounding countryside from both side and front aspect.
The property affords hallway/entrance lobby, sitting room with log burning stove, kitchen/ding room to rear, side porch/utility area, first floor landing with shower room and three bedrooms. The property requires some upgrading/modernising with plenty of potential.
Crickhowell is a small picturesque market town situated in the Brecon Beacons National Park. It has a health centre, highly regarded primary and secondary schools, library and an excellent range of individual local shops, restaurants, hotels etc. There are good road links into the local trunk road network and a train station is situated in Abergavenny which is about a fifteen minute drive away and links into the intercity network via Newport.
Ground Floor
Entrance
Double glazed wooden entrance door onto...
Hallway
With stairs to first floor, door to...
Sitting Room (4.88m x 3.55m Max (16' 0" x 11' 8" Max))
With double glazed window to front aspect, double glazed window to side aspect, radiator, fireplace housing wood burning stove, sliding door leading to...
Kitchen-Diner (2.80m x 5.96m (9' 2" x 19' 7"))
With a range of base and wall units, inset stainless steel sink, single drainer and mixer tap over, radiator, two double glazed windows to rear aspect, under stair storage, stable style door leading to...
Side Porch (2.80m x 1.29m (9' 2" x 4' 3"))
With double glazed window to side aspect, radiator, double glazed wooden door to front.
First Floor
Landing
With access to loft space, doors to...
Shower Room & WC (1.76m x 1.79m (5' 9" x 5' 10"))
With tiled shower enclosure housing Mira Sport electric shower, curved shower screen to front, WC, wall mounted wash hand basin, radiator, double glazed window to rear aspect.
Bedroom 1 (2.80m x 4.05m (9' 2" x 13' 3"))
With double glazed window to side aspect, radiator, cupboard housing hot water cylinder.
Bedroom 2 (3.55m x 3.38m (11' 8" x 11' 1"))
With double glazed window to front aspect, radiator.
Bedroom 3 (2.48m x 2.50m (8' 2" x 8' 2"))
With double glazed window to front aspect, radiator, built in cupboard over the stairs.
Outside
Front Garden
Enclosed front garden, with pathway leading to front entrance.
Side Garden
Lovely level side garden mainly laid to lawn with range of fruit trees and borders, oil tank to corner, driveway parking leading to detached garage, some lovely views of the surrounding countryside.
Rear Garden
Enclosed rear garden which has been turned over, paved area to corner, brick built log store and outside WC.
Garage (7.84m x 2.49m (25' 9" x 8' 2"))
With up and over door, power and lighting, window.
Broadband And Mobile Phone
There is 4G mobile phone signal available indoor and outdoor. There is fibre optic broadband available.
Tenure
To be confirmed.
Property info
For more information about this property, please contact
Clee Tompkinson Francis - Crickhowell, NP8 on +44 1873 601934 * (local rate)
Disclaimer
Property descriptions and related information displayed on this page, with the exclusion of Running Costs data, are marketing materials provided by Clee Tompkinson Francis - Crickhowell, and do not constitute property particulars. Please contact Clee Tompkinson Francis - Crickhowell for full details and further information. The Running Costs data displayed on this page are provided by PrimeLocation to give an indication of potential running costs based on various data sources. PrimeLocation does not warrant or accept any responsibility for the accuracy or completeness of the property descriptions, related information or Running Costs data provided here.




























.png)
