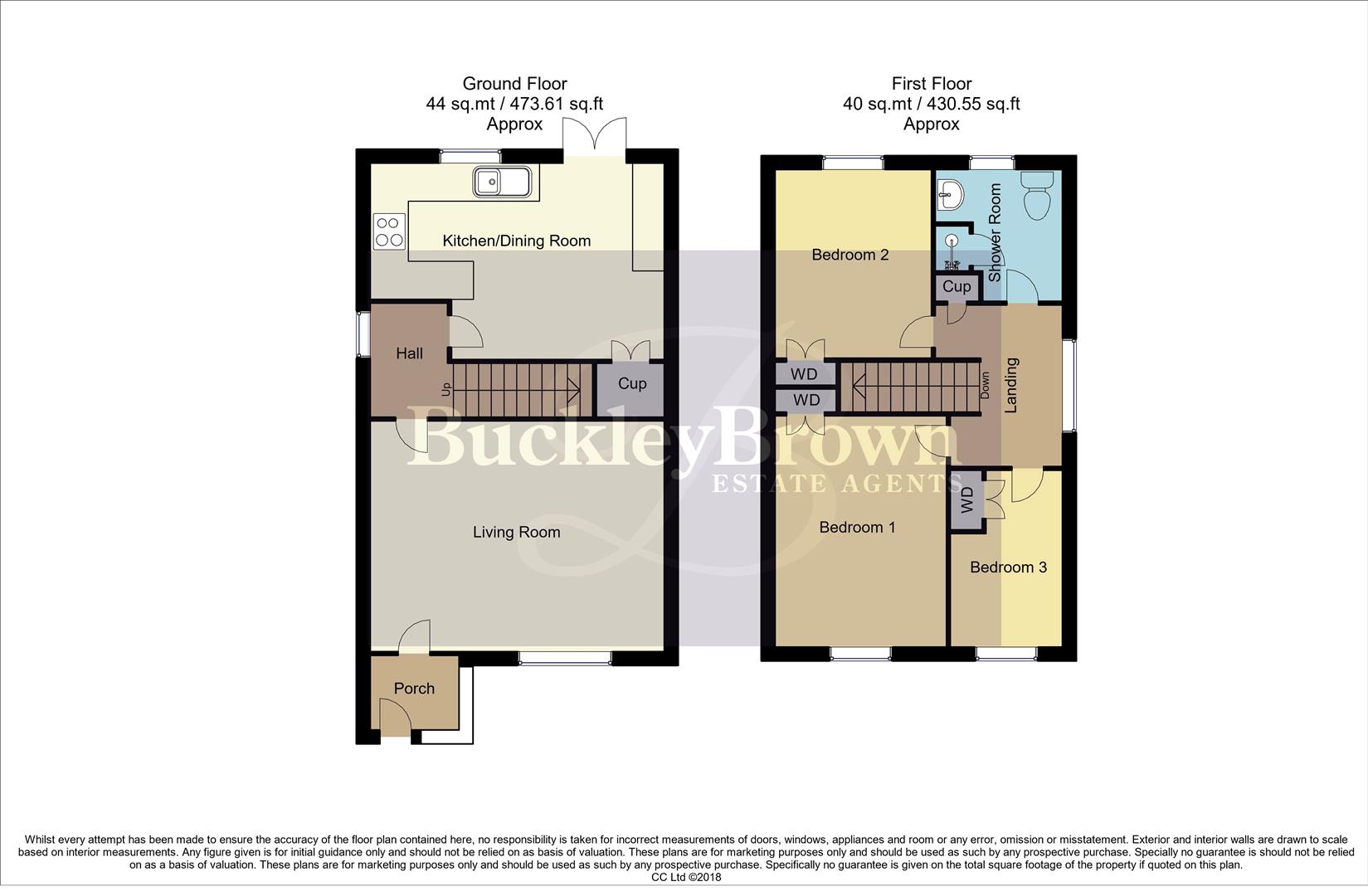Detached house for sale in Norfolk Court, Mansfield Woodhouse, Mansfield NG19
Just added* Calls to this number will be recorded for quality, compliance and training purposes.
Property features
- Kitchen/diner
- Delightful front and rear garden
- Driveway and garage
- Modern kitchen and shower room
- Convenient location
Property description
Home sweet home!... Introducing this immaculate, three-bedroom detached property for sale, offering an array of unique features and making it the perfect home for families and couples alike. Nestled within close proximity to public transport links, local amenities, green spaces, nearby parks, and excellent local schools, this home certainly ticks all the boxes!
As you enter, you will be greeted by an entrance porch, which offers a convenient space for taking off your coat and shoes after a long day. Just off from here, you will find the living room, offering a light and airy feel, presenting the perfect setting to relax and unwind with loved ones. The kitchen is simply wonderful, boasting ample space for dining, making it perfect for socialising with family and friends.
The first floor boasts three well-proportioned bedrooms, all of which are very versatile and feature fitted wardrobes, and a modern shower room off from the landing. Comprised of a three-piece suite, including an enclosed shower.
Outside, you'll find beautifully maintained front and rear gardens, perfect for enjoying a bit of fresh air and sunshine or hosting barbecues during the summer months. Additionally, the property includes a driveway and a garage, providing secure parking or extra storage space as needed.
Call today to view!
Entrance Porch
Door provides access into the living room.
Living Room (3.64 x 4.64 (11'11" x 15'2"))
With a window to the front elevation and a central heating radiator. There is a door which provides access into the inner hall.
Inner Hall
With a window to the side elevation and a stairs rising to the first floor. Doors provide access into;
Kitchen/Dining Room (3.10 x 4.65 (10'2" x 15'3"))
The kitchen is fitted with a beautiful range of shaker-style wall and base units with sink and drainer set into work surface. There is space for a free-standing cooker with an extractor hood over, and further space and plumbing for a washing machine and fridge/freezer. The kitchen really is the heart of the home, offering ample space for a dining table and chairs, making this the ideal place for entertaining family and friends. With a window to the rear elevation, central heating radiator, and french patio doors which provide access onto the rear garden. There is also a useful storage cupboard.
Landing
With a window to the side elevation and a useful storage cupboard. Doors provide access into;
Bedroom One (2.77 x 3.65 (9'1" x 11'11"))
With a window to the front elevation, central heating radiator and a fitted wardrobe.
Bedroom Two (2.53 x 3.12 (8'3" x 10'2"))
With a window to rear front elevation, central heating radiator and a fitted wardrobe.
Bedroom Three (1.8 x 2.79 (5'10" x 9'1"))
With a window to the front elevation, central heating radiator and a fitted wardrobe.
Shower Room (2.01 x 2.22 (6'7" x 7'3"))
The shower room is fitted with an attractive three-piece suite in white comprising low level WC, vanity hand wash basin and shower with complementary glass shower screen and splash back. With an opaque window to the rear elevation and central heating radiator.
Outside
The property stands well and boasts kerb appeal. There is a garden to the front which is mainly laid to lawn with a hedge border, allowing a degree of privacy and creating a pleasant walk up to the front door. There is a driveway which provides off-street parking, which in turn gives access to the garage. The rear garden has been beautifully landscaped, featuring a decked seating area and planted border, with the rest being mainly laid to lawn. The perfect place to sit and relax during those summer days!
Property info
For more information about this property, please contact
BuckleyBrown, NG18 on +44 1623 355797 * (local rate)
Disclaimer
Property descriptions and related information displayed on this page, with the exclusion of Running Costs data, are marketing materials provided by BuckleyBrown, and do not constitute property particulars. Please contact BuckleyBrown for full details and further information. The Running Costs data displayed on this page are provided by PrimeLocation to give an indication of potential running costs based on various data sources. PrimeLocation does not warrant or accept any responsibility for the accuracy or completeness of the property descriptions, related information or Running Costs data provided here.




































.png)

