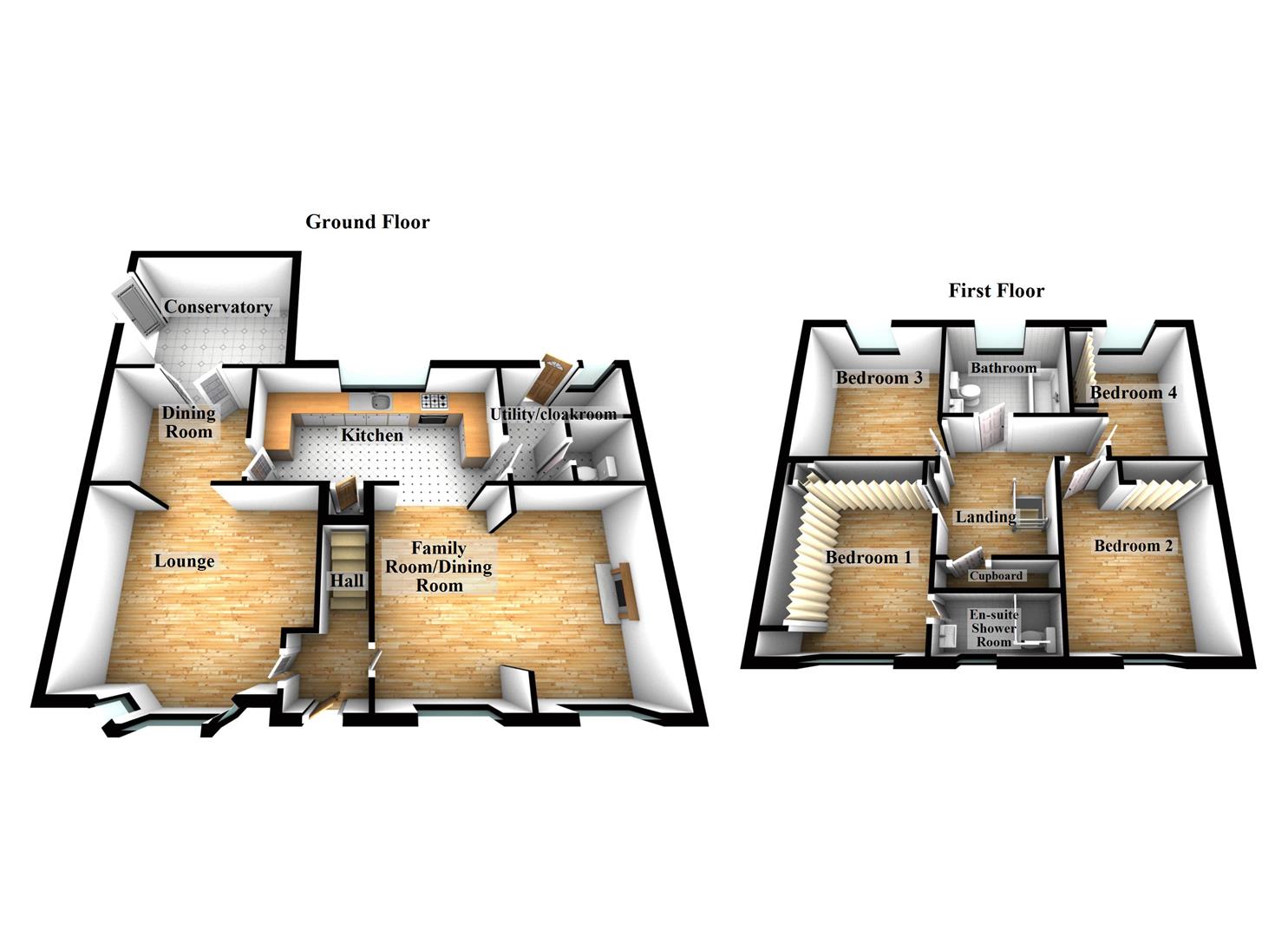Detached house for sale in Rhiwlas, Skewen, Neath SA10
* Calls to this number will be recorded for quality, compliance and training purposes.
Property features
- Detached home
- EPC rating C
- Beautiful family home
- Excellant accommodation
- Sought after location
- Quality finishes thoughout
- Parking for numerous vehicles
- 4 double bedrooms
- En-suite
- Viewing recommended
Property description
Situated within the popular village of Bryncoch close to local primary schools and Neath College, offering some countryside walks to the Dyffryn woods, immaculately presented and upgraded with quality finishes by the current owners to a very high standard. Attractive spacious accommodation throughout to include: Entrance hall, lounge, dining room, conservatory, modern fitted kitchen with appliances, open-plan family living area, utility and WC to the ground floor with 4 bedrooms on-suite to the main bedroom, fitted wardrobes to bedroom one and three and family bathroom to the first floor. There is a large wrap-around garden with two large patio areas, a walled enclosed side garden, a rear boundary edged with Colour bond fencing, and a driveway that offers ample parking to the front. Viewing comes highly recommended to appreciate this beautiful family home.
Main Dwelling
Hallway
Enter via Composite door, stairs to first floor, high gloss tiled floor, coved ceiling and radiator.
Another Hallway View
Lounge (5.076 x 3.703 (16'7" x 12'1"))
Beautiful and spacious room with Oak flooring, Vitalia micro marble fire surround with smart sense lighting featuring Chollerton electric fire in black nickle. Opening through to dining room, coved ceiling, bay window to front and radiator.
Dining Room (2.517 x 2.984 (8'3" x 9'9"))
Oak flooring, coved ceiling, patio doors to conservatory, door to kitchen and radiator.
Conservatory
Oak flooring, patio door to side.
Kitchen (4.922 x 2.98 (16'1" x 9'9"))
Beautiful open-plan family living, Kensington range fitted kitchen with built-in appliances to include; a fridge freezer, high rise housed double oven and grill, 5 ring gas hob, with extractor hood above, composite sink with mixer taps, white with sparkle work surfaces with matching splashback, pale grey brick feature tiles above units, centre island, under stairs walk-in pantry, Oak flooring, glass panel door, window to rear, spotlights to ceiling, open plan to family living/dining room and door to utility and cloakroom.
Family Room (6.00 x 4.95 (19'8" x 16'2"))
Oak flooring, Vitalia micro marble fire surround with smart sense lighting featuring Chollerton fire in chrome, Oak flooring, window to front and radiator.
Another View Of Family Room
Fireplace
Roesia micro marble fire surround with smart sense lighting featuring a chollerton electric fire in chrome.
Utility (2.86 x 3.03 (9'4" x 9'11"))
Fitted with ample base and wall units with plenty of work surfaces, and tiled above, New Combi boiler installed 2024, part tiled to walls and floors, under unit utility area, sink drainer, window and door to rear and access to WC.
Cloakroom
Low level WC, pedestal wash hand basin, half tiled to walls and floor, radiator.
Landing
Spacious landing with walk-in cupboard.
En-Suite (2.010 x 1.932 (6'7" x 6'4"))
Modern suite to include; shower cubicle, vanity wash hand basin, low level WC, fully tiled to walls, window to front and radiator.
Bedroom One (2.72 x 4.14 (8'11" x 13'6"))
Beautiful bedroom with a range of quality floor to ceiling wardrobes with plenty of draws and clothes hanging space, matching overhead and bedside cabinets, white grain laminate flooring, and radiator.
Bedroom Two (3.175 x 2.491 (10'4" x 8'2"))
Double room, laminate flooring, window to front and radiator.
Bedroom Three (4.646 x 2.727 (15'2" x 8'11"))
Double bedroom with a range of floor-to-ceiling wardrobes, laminate flooring, window to rear, and radiator.
Bedroom Four (2.848 x 2.666 (9'4" x 8'8"))
Double room with window to rear laminate flooring and radiator.
Bathroom (2.19 x 1.78 (7'2" x 5'10"))
Modern fitted suite in white to include; a panel bath, wash hand basin in vanity unit, house WC, high gloss floor tiles, mirror to one wall, wall mounted vertical radiator, and window to rear.
Rear Patio
Level patio to side and rear, to the rear part of the garden there is Colour fence which is maintenance free, fencing manufactured with colour bond steel which has an outstanding anti corrosion technology the fencing comes with a 25 year guarantee all enclosed with corrugated edging panels, access door into utility.
Front Driveway
Sweeping driveway with off road parking for numerous vehicles, bordered with mature bushes, gated access to side garden.
Garden To Side Of Drive
Bordered with grass and mature shrubs and trees.
Side Garden
Walled enclosed beautiful garden filled with mature plants, laid to lawn and colour paving to the rear.
Patio Area
Rear House View
Agent Note
EPC register number
Certificate number
Agents Note
Council Tax
Band:
E
Annual Price:
£2,458.92 (avg)
Agents Note
6 Solar panels.
Main Dwelling Entrance
Property info
For more information about this property, please contact
Astleys - Neath, SA11 on +44 1639 874134 * (local rate)
Disclaimer
Property descriptions and related information displayed on this page, with the exclusion of Running Costs data, are marketing materials provided by Astleys - Neath, and do not constitute property particulars. Please contact Astleys - Neath for full details and further information. The Running Costs data displayed on this page are provided by PrimeLocation to give an indication of potential running costs based on various data sources. PrimeLocation does not warrant or accept any responsibility for the accuracy or completeness of the property descriptions, related information or Running Costs data provided here.















































.png)


