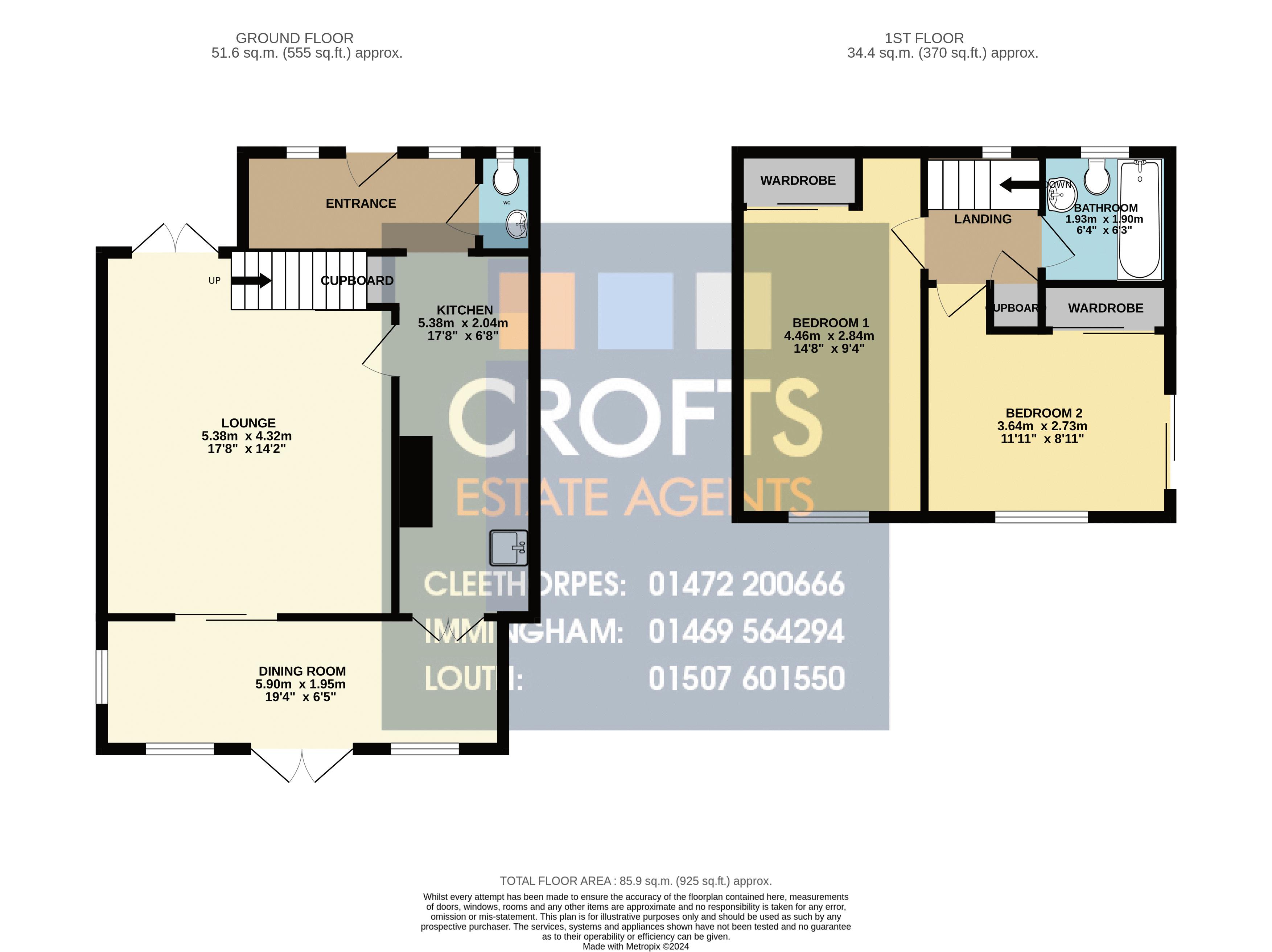End terrace house for sale in Hunter Road, Brookenby, Binbrook, Market Rasen LN8
* Calls to this number will be recorded for quality, compliance and training purposes.
Property features
- End of terrace property located within the village of Brookenby
- Being sold with no forward chain - extended to the rear
- Requiring a scheme of modernisation
- Two double bedrooms with built in wardrobes
- Lounge, dining room, kitchen and WC
- Gardens to the front and rear - Gates open to reveal an area for residents to park
- UPVC double glazing - Multi fuel burner heats radiators
- Energy performance rating E and Council tax band A
Property description
No forward chain - extended to the rear - in need if A scheme of modernisation - An opportunity to purchase an end of terrace property which is located within an idyllic village. Ideal for a first time buyer or investor, the this property is expected to be popular and therefore comes with viewing highly advised. Extended to the rear to create a spacious dining room, with a spacious lounge, kitchen and WC completing the ground floor. With two double bedrooms with build in wardrobes and a bathroom to the first floor. Benefitting from a corner plot with gardens to the front and rear. The property also benefits from uPVC double glazing and the central heating is powered by the multi fuel burner.
Entrance
A door with a window either side leads into the entrance area.
WC
The WC has a WC and a basin.
Kitchen (17' 8'' x 6' 8'' (5.38m x 2.04m))
The kitchen has French doors to the dining room, a tiled floor and a range of fitted units with a Belfast sink, plumbing for a washing machine and an electric cooker.
Lounge (14' 8'' x 14' 2'' (4.46m x 4.32m))
The lounge has sliding patio doors to the dining room and a carpeted floor. There is also multi fuel burner which heats the radiators also.
Dining Room (6' 5'' x 19' 4'' (1.95m x 5.90m))
The dining room has two windows to the rear elevation, French doors to the rear elevation, a radiator and a carpeted floor.
First Floor Landing
The first floor landing has a window to the front elevation, a radiator and a carpeted floor. There is also access to the loft and a cupboard.
Bedroom One (14' 8'' x 9' 4'' (4.46m x 2.84m))
Bedroom one has a window to the rear elevation, a radiator, carpeted floor and a built in wardrobe.
Bedroom Two (8' 11'' x 11' 11'' (2.73m x 3.64m))
Bedroom two has a window to the rear elevation, a radiator, carpeted floor and a built in wardrobe.
Bathroom (6' 4'' x 6' 3'' (1.93m x 1.90m))
The bathroom has an opaque window to the front elevation, a radiator and a carpeted floor. There is also a WC, basin and a bath with an electric shower over.
Outside
The front is accessed through a gate and reveals a lawn and established shrubs. The rear garden has a lawn, decked area and patio, ideal for alfresco dining and gates to the rear which opens to reveal an area where residents can park.
Property info
For more information about this property, please contact
Crofts Estate Agents Limited, LN11 on +44 1507 311041 * (local rate)
Disclaimer
Property descriptions and related information displayed on this page, with the exclusion of Running Costs data, are marketing materials provided by Crofts Estate Agents Limited, and do not constitute property particulars. Please contact Crofts Estate Agents Limited for full details and further information. The Running Costs data displayed on this page are provided by PrimeLocation to give an indication of potential running costs based on various data sources. PrimeLocation does not warrant or accept any responsibility for the accuracy or completeness of the property descriptions, related information or Running Costs data provided here.























.png)