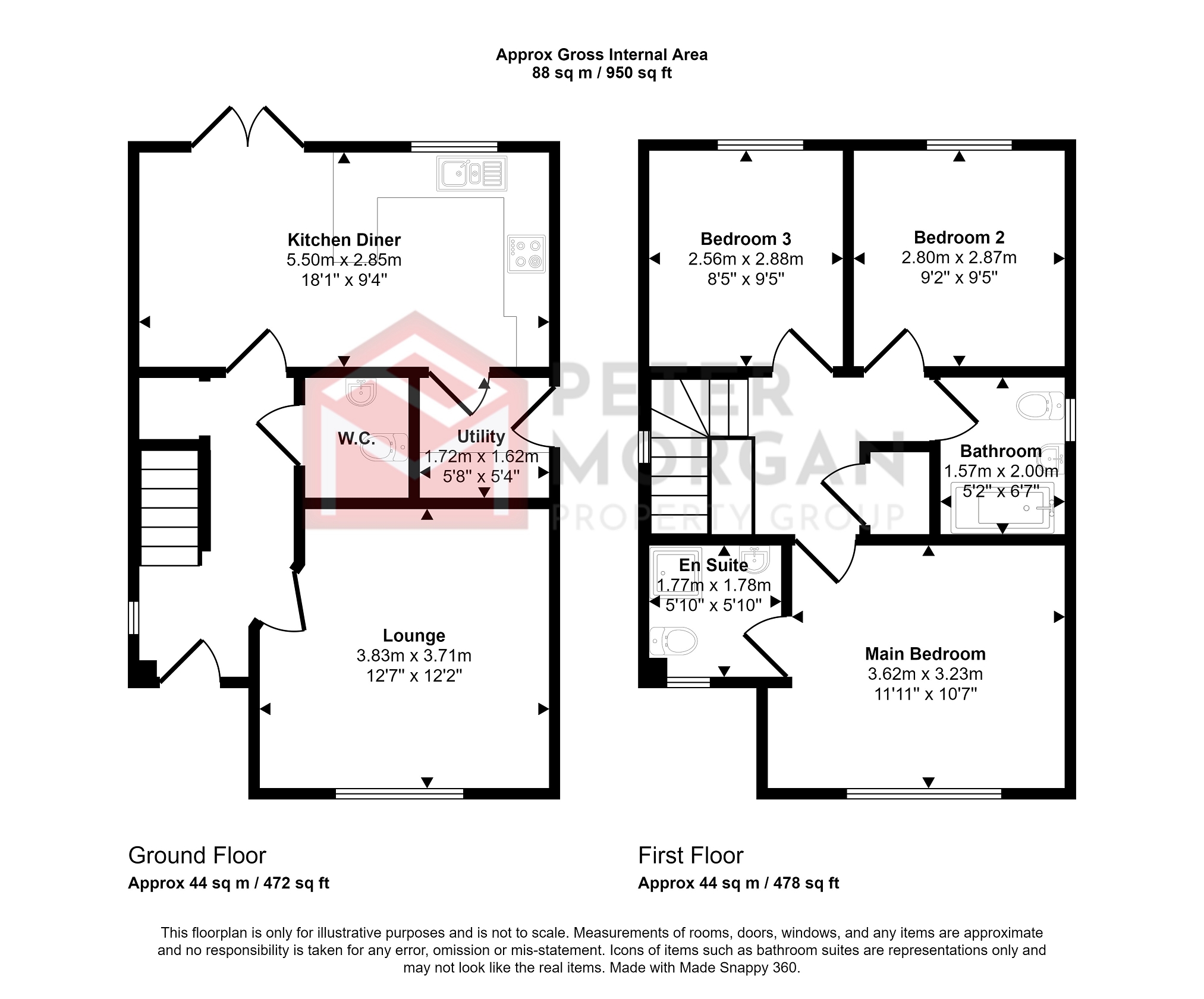Detached house for sale in Maes Y Glo, Llanelli SA14
Just added* Calls to this number will be recorded for quality, compliance and training purposes.
Property features
- 3 double bedroom modern detached home
- Open plan kitchen- dining room
- Lounge
- Bathroom, ensuite and cloakroom
- Garage and double driveway
- Landscaped garden
- Conveniently located for the M4 motorway, Prince Philip Hospital, Primary & Secondary Schools..
- Trostre Retail Park and Bynea Train Station
- UPVC double glazing and combi gas central heating
- Council Tax Band: D EPC: B
Property description
3 double bedroom, 2 bathroom style detached modern home with landscaped garden, double driveway, open plan kitchen / dining room, garage & more!
Conveniently located for the M4 motorway, Prince Philip Hospital, Primary & Secondary Schools, Trostre Retail Park, Bynea Train Station and all the other amenities this popular area has to offer.
The property has accommodation comprising ground floor hallway, cloakroom, lounge, kitchen/ dining room and utility room. First floor landing, family bathroom and 3 double bedrooms, bedroom 1 having ensuite shower room. The exterior offers parking for 2 cars, garage and rear garden. This home benefits from uPVC double glazing and combi gas central heating.
Ground Floor
Hallway
UPVC window to side. Under stairs storage area. Door to storage cupboard. Radiator. Tiled wood effect flooring.
Cloakroom
Two piece suite in white comprising close coupled w.c with push button flush and hand wash basin. Radiator.
Lounge
UPVC double glazed window. Radiator. Tiled wood effect flooring. Wooden acoustic wall feature.
Kitchen - Dining Room
UPVC double glazed window and French doors to rear garden. Fitted kitchen. Wood effect worktops. Tiled splash backs. Integral oven, grill, hob and extractor hood. Composite one and a half bowl sink unit with mixer tap. Space for fridge freezer. Tiled wood effect floor. Radiator.
Utility Room
UPVC double glazed door to driveway. Wall mounted Combi gas central heating boiler, Space and plumbed for washing machine and tumble dryer. Radiator.
First Floor
Landing
UPVC double glazed window to side. Fitted carpet. Radiator. Storage cupboard.
Family Bathroom
UPVC double glazed window to side. Fitted three piece bathroom suite in White comprising w.c with push button flush, wash hand basin & panelled bath. Tiled splash backs. Tiled wood effect flooring. Heated towel rail. Extractor fan.
Bedroom 1
UPVC double glazed windows to front. Radiator. Fitted carpet.
En-Suite Shower Room
UPVC frosted double glazed window. 3 piece shower suite comprising close coupled w.c, hand wash basin and shower cubicle with overhead shower. Heated towel rail. Extractor fan. Vinyl wood effect flooring.
Bedroom 2
UPVC double glazed window to rear. Radiator. Fitted carpet.
Bedroom 3
UPVC double glazed window to rear. Radiator. Fitted carpet.
Exterior
Frontage
Off road parking to front for two cars. Gate access leading to rear garden.
Garage
Single garage with lighting and electric supply.
Rear Garden
Landscaped rear garden laid to artificial lawned area, decking and paved patio. Access to front. Wood fencing. Water tap. Overhead canopy with decking, ideal space for hot tub.
Service Charge
There is an annual service charge of £175.79 as of 1/1/2024.
Mortgage Advice
Pm Financial is the mortgage partner within the Peter Morgan Property Group. With a fully qualified team of experienced in-house mortgage advisors on hand to provide you with free, no obligation mortgage advice. Please feel free to contact us on or email us at (fees will apply on completion of the mortgage).
General Information
Please be advised that the local authority in this area can apply an additional premium to council tax payments for properties which are either used as a second home or unoccupied for a period of time.
Property info
For more information about this property, please contact
Peter Morgan, CF31 on +44 1656 376855 * (local rate)
Disclaimer
Property descriptions and related information displayed on this page, with the exclusion of Running Costs data, are marketing materials provided by Peter Morgan, and do not constitute property particulars. Please contact Peter Morgan for full details and further information. The Running Costs data displayed on this page are provided by PrimeLocation to give an indication of potential running costs based on various data sources. PrimeLocation does not warrant or accept any responsibility for the accuracy or completeness of the property descriptions, related information or Running Costs data provided here.




























.png)