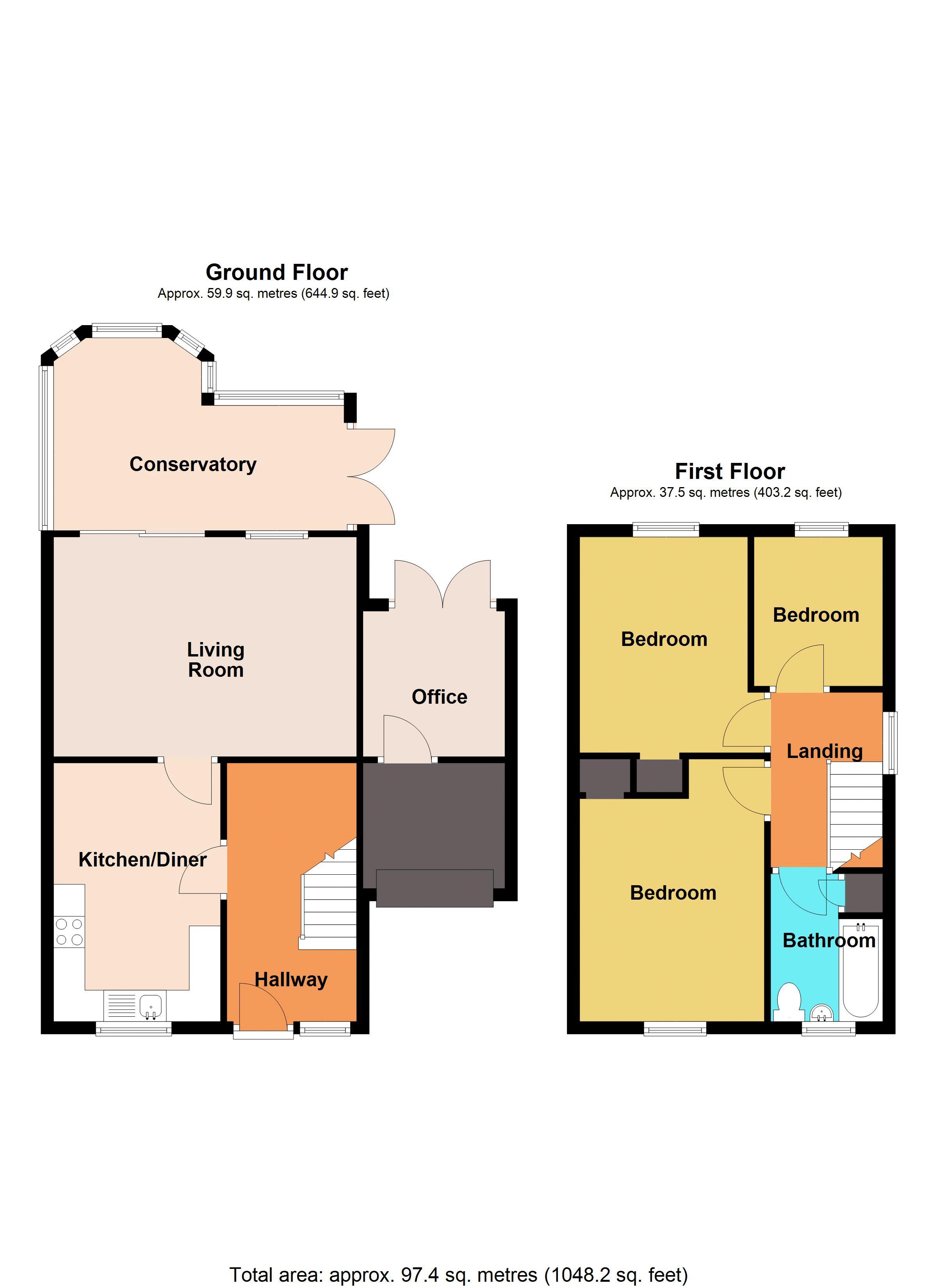Semi-detached house for sale in Walnut Drive, Caerleon, Newport NP18
* Calls to this number will be recorded for quality, compliance and training purposes.
Property features
- Popular location
- Quiet cul de sac
- Open plan kitchen/diner
- Conservatory
- Driveway
- Partly converted garage with home office
- Ref# 00024966
Property description
Presenting a desirable semi-detached property in good condition, positioned in the serene surroundings of Walnut Drive, Caerleon. This property is located in a quiet cul-de-sac, which is a sought-after location for many prospective buyers.
The residence boasts three well-proportioned bedrooms, two of which are doubles, and the third a generous single room. There are two reception rooms: A spacious living room, perfect for relaxing evenings in, and a conservatory which offers direct access to the garden, providing a light-filled space to enjoy all year round.
The heart of this home is the open-plan kitchen, complete with ample dining space, ideal for family meals and entertaining guests. A unique feature of this property is the garage, which has been thoughtfully converted into a home office space, with additional storage to the front.
Outside, the property has the benefit of off-street parking and a well-maintained garden, offering a private space for outdoor enjoyment.
This property is ideally suited for families, with its spacious and versatile layout. The location further enhances its appeal, with excellent public transport links, a strong local community, nearby schools, and a range of local amenities within easy reach.
In conclusion, this semi-detached property, with its unique features and ideal location, presents a fantastic opportunity for a family home. Don't miss out on the chance to make this your perfect home.
We have been advised by the seller the following details pertaining to this property. We would encourage any interested parties to seek legal advice to confirm such details prior to purchase
Council Tax Band - D
Tenure - Freehold
Hallway
Living Room (11' 6'' x 15' 11'' (3.51m x 4.84m))
Kitchen/Diner (13' 7'' x 8' 11'' (4.13m x 2.71m))
Conservatory (10' 1'' x 15' 8'' (3.08m x 4.78m))
Max Measurements
Office (7' 5'' x 7' 5'' (2.27m x 2.27m))
Landing
Bedroom 1 (11' 8'' x 9' 0'' (3.56m x 2.74m))
Bedroom 2 (11' 0'' x 8' 1'' (3.35m x 2.46m))
Bedroom 3 (8' 0'' x 6' 10'' (2.45m x 2.08m))
Bathroom (7' 9'' x 5' 10'' (2.36m x 1.79m))
Property info
For more information about this property, please contact
Pinkmove, NP20 on +44 1633 371667 * (local rate)
Disclaimer
Property descriptions and related information displayed on this page, with the exclusion of Running Costs data, are marketing materials provided by Pinkmove, and do not constitute property particulars. Please contact Pinkmove for full details and further information. The Running Costs data displayed on this page are provided by PrimeLocation to give an indication of potential running costs based on various data sources. PrimeLocation does not warrant or accept any responsibility for the accuracy or completeness of the property descriptions, related information or Running Costs data provided here.

































.png)
