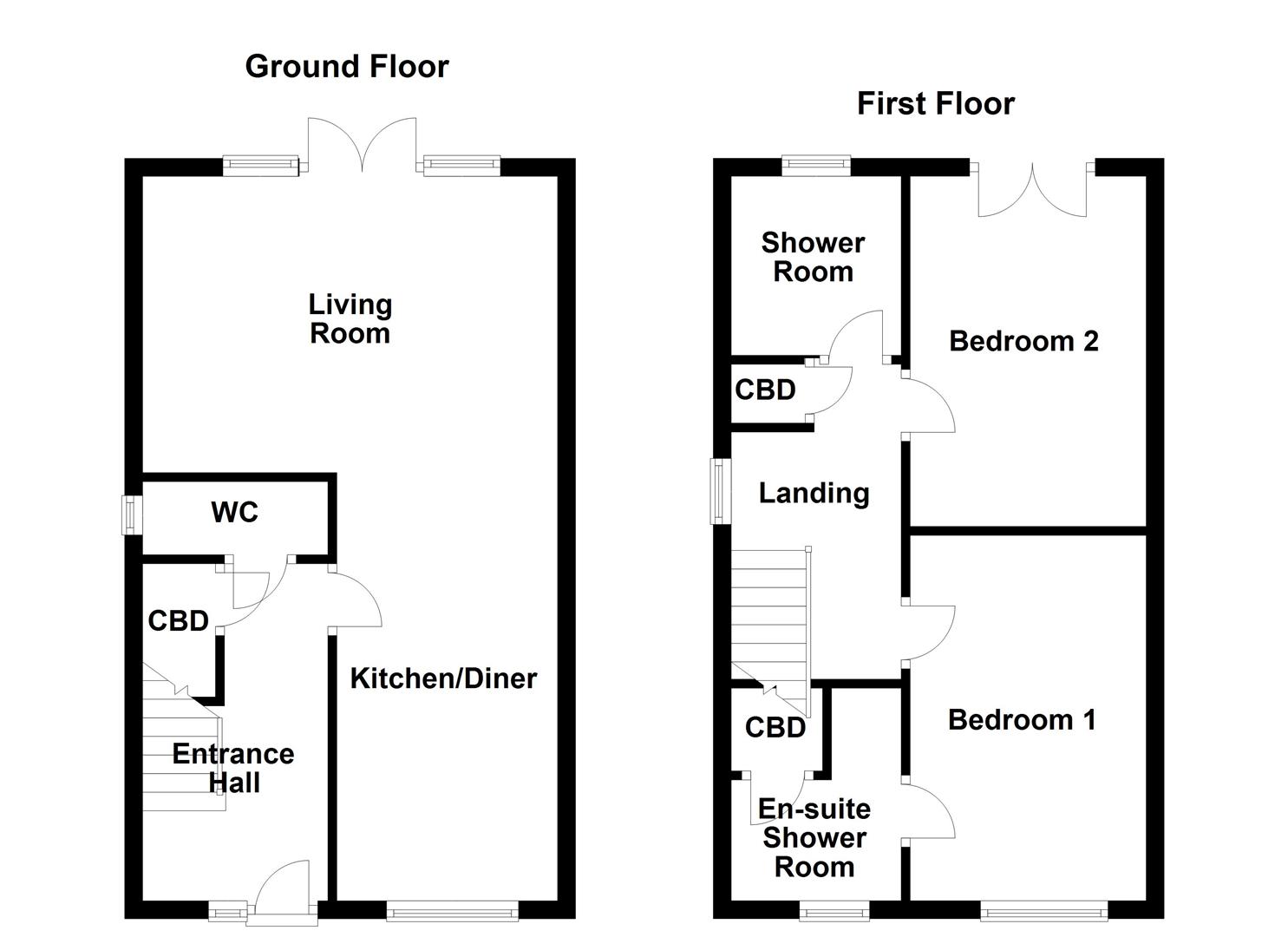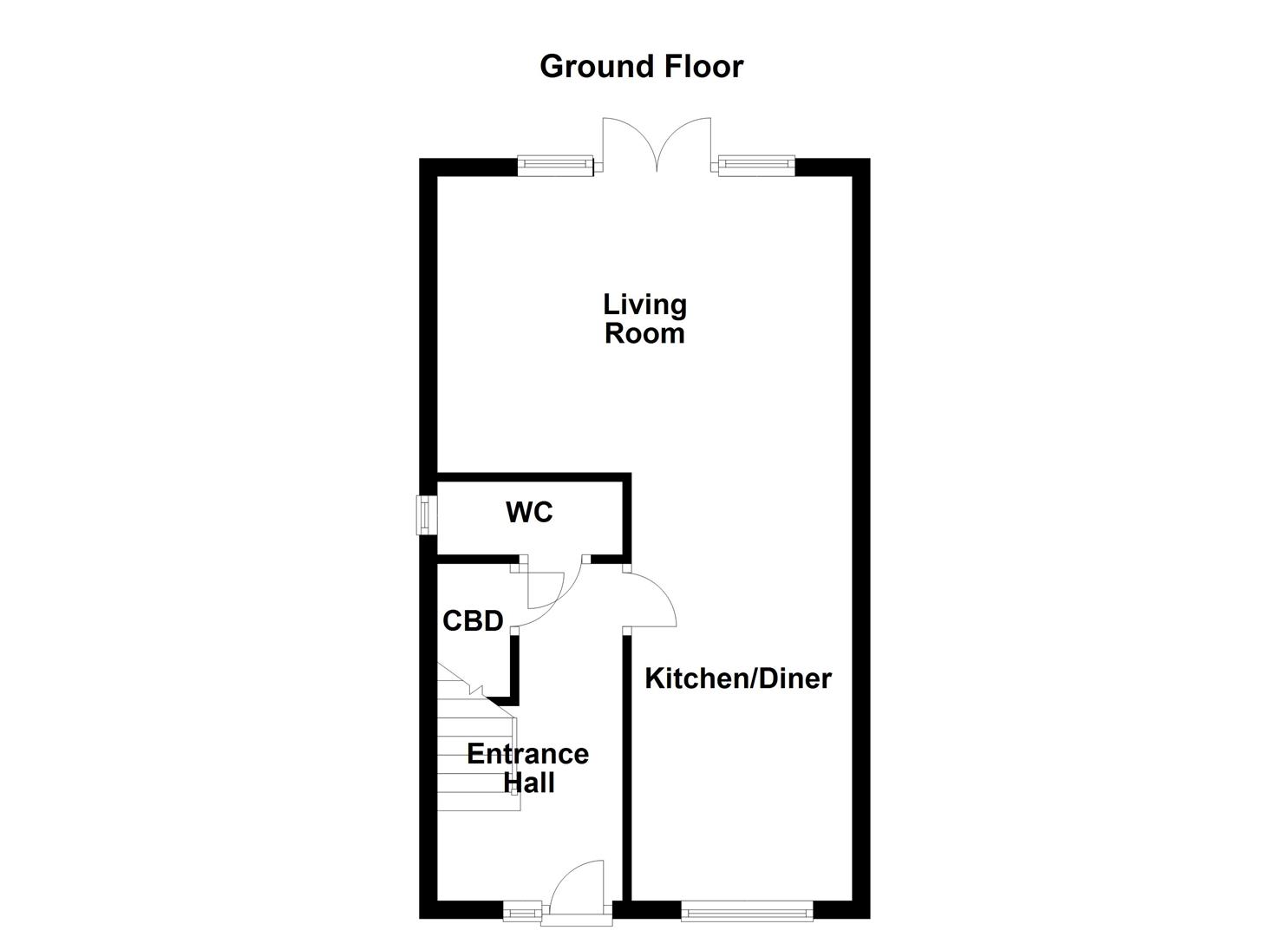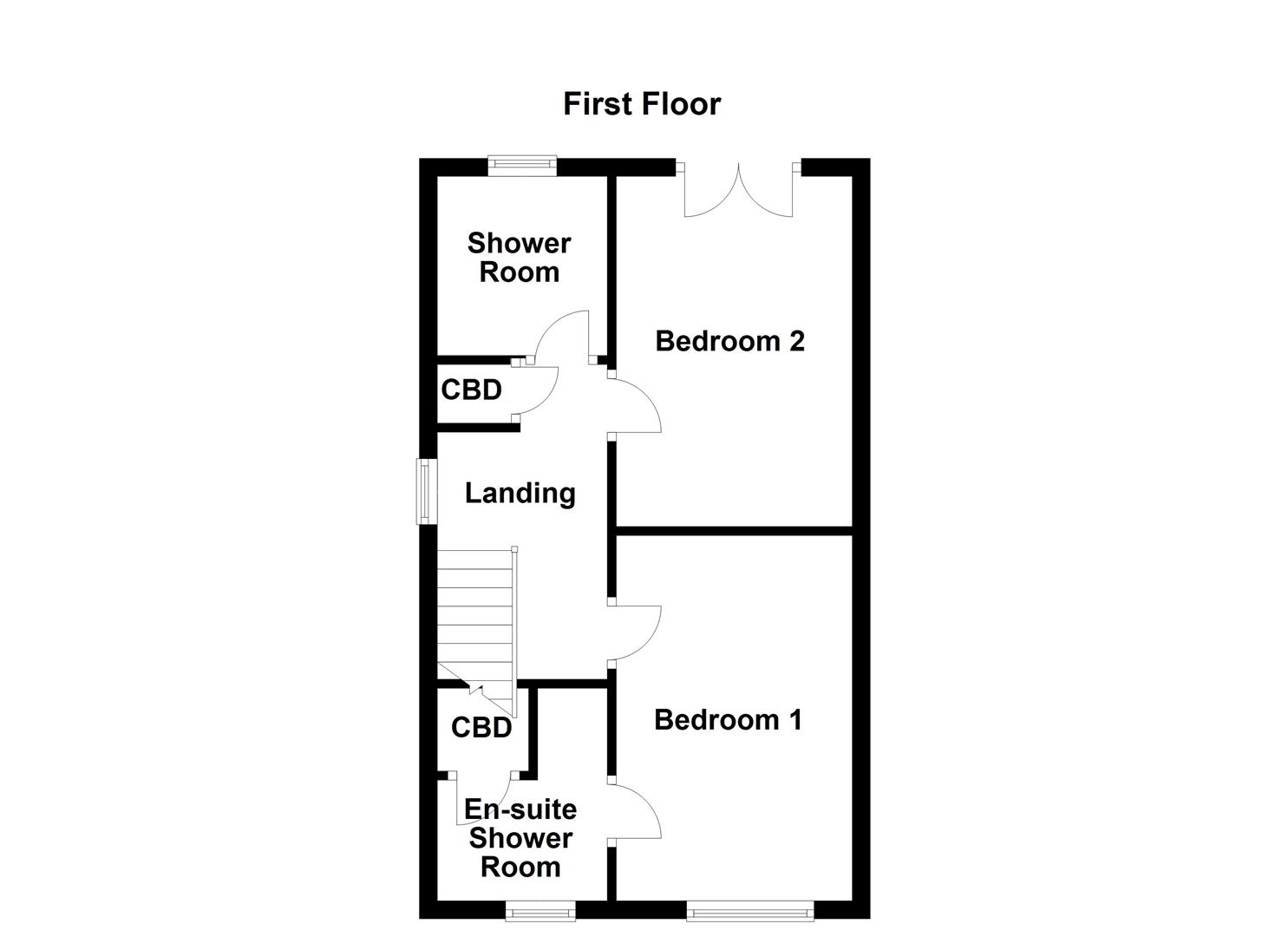Semi-detached house for sale in Simpson Court, Walton, Wakefield WF2
* Calls to this number will be recorded for quality, compliance and training purposes.
Property features
- Two Bedroom Semi Detached House
- Modern Development For The Over 55s
- Attractive Garden With Summerhouse & Hot Tub
- Sought After Location Of Walton
- Presented To A High Standard Throughout
- Driveway Parking
- Virtual Tour Available
- EPC Rating B89
Property description
Presented to an impressive standard is this two double bedroom semi detached property specifically for the over 55s on this sought after modern development and boasting an attractive garden with summerhouse and hot tub. Virtual tour available. EPC rating B89.
Located on this attractive development within the sought after of Walton, specifically for the over 55s is this two bedroom semi detached house benefitting from modern fitted kitchen, off road parking and an attractive rear garden with summerhouse with hot tub.
The property briefly comprises of the entrance hall, downstairs w.c., modern fitted kitchen/diner and spacious living room. The first floor landing leads to two double bedrooms, with the principal bedroom boasting en suite shower room and bedroom two with Juliet overlooking the rear garden. In addition is a three piece suite house shower room/w.c. Outside to the front is a tarmacadam driveway providing off street parking and pleasant lawned garden. To the rear the enclosed garden comprises of a newly installed composite decking area, perfect for entertaining and dining purposes with steps leading down to a composite decked pathway leading to the summerhouse with hot tub. To the side a low maintenance artificial lawn with seating area and large timber shed.
The property enjoys an enviable position in this highly sought after village of Walton which offers a good range of local shops and recreational facilities. Local attractions such as Waterton Park Golf Club and the Walton Colliery Nature Park. Main bus routes nearby provide ready access to the broader range of amenities offered by Wakefield city centre, along with the free access bus (twice a week) and the national motorway network is also readily accessible for travel further afield.
Only a full internal inspection will reveal all that's on offer at this quality home and an early viewing comes highly advised to avoid disappointment.
Accommodation
Entrance Hall
Composite front entrance door with frosted panel, amtico flooring, staircase to the first floor landing and solid oak doors to the understairs storage cupboard, downstairs w.c. And kitchen/diner.
W.C. (0.81m x 2.04m (2'7" x 6'8"))
Wall hung wash basin with chrome mixer tap and tiled splash back, vanity mirror with mirror glass double doors, low flush w.c., UPVC double glazed frosted window to the side aspect with built in blind, extractor fan, amtico flooring, inset spotlights to the ceiling and central heating radiator.
Kitchen/Diner (2.45m x 4.89m (8'0" x 16'0"))
UPVC double glazed window overlooking the front aspect. Range of wall and base high gloss soft close units with laminate work surface over and laminate upstanding above, integrated oven and grill with integrated microwave oven above, four ceramic hobs with glass splash back and cooker hood with downlights. Downlights built into the wall cupboards, 1 1/2 sink and drainer with swan neck chrome mixer tap, inset spotlights to the ceiling, integrated fridge/freezer. Plinth lighting, integrated Zanussi dishwasher and integrated washing machine. Amtico flooring, corner pull out pantry cupboard and built in combi condensing boiler housed in one of the cupboards. Feature archway into the living room area.
Living Room (3.31m x 4.72m (10'10" x 15'5"))
Central heating radiator and a set of UPVC double glazed French doors leading to the rear garden with windows either side.
First Floor Landing
UPVC double glazed window overlooking the side elevation, central heating radiator, loft access with bi-folding wooden staircase ladder and solid oak doors to two bedrooms, the house shower room and storage cupboard with fixed shelving within.
Bedroom One (2.63m x 4.05m (8'7" x 13'3"))
UPVC double glazed window overlooking the front elevation, central heating radiator and door providing access into the en suite shower room.
En Suite Shower Room/W.C. (1.86m x 1.35m (min) x 2.36m (max) (6'1" x 4'5" (mi)
Three piece suite comprising enclosed shower cubicle with glass door and mixer shower within, wall hung wash basin with chrome mixer tap and low flush w.c. Vanity mirror with mirror glass double doors, fully tiled walls, wall mounted extractor fan, amtico flooring with electric underfloor heating, inset spotlights to the ceiling, UPVC double glazed frosted window overlooking the front elevation, chrome ladder style radiator and door providing access to the storage cupboard over the bulkhead of the stairs with light and fixed shelving.
Bedroom Two (2.63m x 4.05m (8'7" x 13'3"))
Central heating radiator and a set of UPVC double glazed French doors with Juliet balcony with chrome handrail and glass balustrade overlooking the rear elevation.
Shower Room/W.C. (1.99m x 1.85m (6'6" x 6'0"))
Modern three piece suite comprising wall hung wash basin with chrome mixer tap, vanity mirror with mirror glass double doors, low flush w.c. And larger than average shower cubicle with glass sliding door and electric shower within. Shaver socket point, chrome ladder style radiator, fully tiled walls, amtico flooring, electric underfloor heating, wall mounted extractor fan, UPVC double glazed frosted window overlooking the rear elevation and inset spotlights to the ceiling.
Outside
To the front of the property there is a tarmacadam driveway providing off road parking with an attractive lawned front garden, double outside power socket and paved pathway leading to the front door which runs down the side through a timber gate accessing the rear garden. Within the rear garden is a newly installed composite decking area, perfect for entertaining and dining purposes with uplights, raised planted borders with slate edges and plants. Steps lead down to a composite decked pathway with uplights leading to the summerhouse with UPVC double glazed French doors to the front providing access into the hot tub area. To the side a low maintenance artificial lawn with seating area, large timber shed with solid timber door to the front, full length work bench on one side with shelving to three sides. There is a double socket at the end of the work bench and a double socket at low level. The rear garden is surrounded by timber panelled fences on all three sides.
Summer House
UPVC cladding to the walls and ceiling with two UPVC double glazed velux windows built into the pitch ceiling. Downlights with multi coloured function and low maintenance artificial lawned floor. There is a large 5 person hot tub.
Leasehold
The service charge is £911.04 (pa). The remaining term of the lease is 993 years (2024). A copy of the lease is held on our file at the Wakefield office.
Council Tax Band
The council tax band for this property is C.
Floor Plans
These floor plans are intended as a rough guide only and are not to be intended as an exact representation and should not be scaled. We cannot confirm the accuracy of the measurements or details of these floor plans.
Viewings
To view please contact our Wakefield office and they will be pleased to arrange a suitable appointment.
Epc Rating
To view the full Energy Performance Certificate please call into one of our local offices.
Solar Panels Owned
The property benefits from a system of solar panels with battery storage, which we are advised are owned outright and not subject to a lease agreement.
Property info
For more information about this property, please contact
Richard Kendall - Wakefield, WF1 on +44 1924 842411 * (local rate)
Disclaimer
Property descriptions and related information displayed on this page, with the exclusion of Running Costs data, are marketing materials provided by Richard Kendall - Wakefield, and do not constitute property particulars. Please contact Richard Kendall - Wakefield for full details and further information. The Running Costs data displayed on this page are provided by PrimeLocation to give an indication of potential running costs based on various data sources. PrimeLocation does not warrant or accept any responsibility for the accuracy or completeness of the property descriptions, related information or Running Costs data provided here.









































.png)

