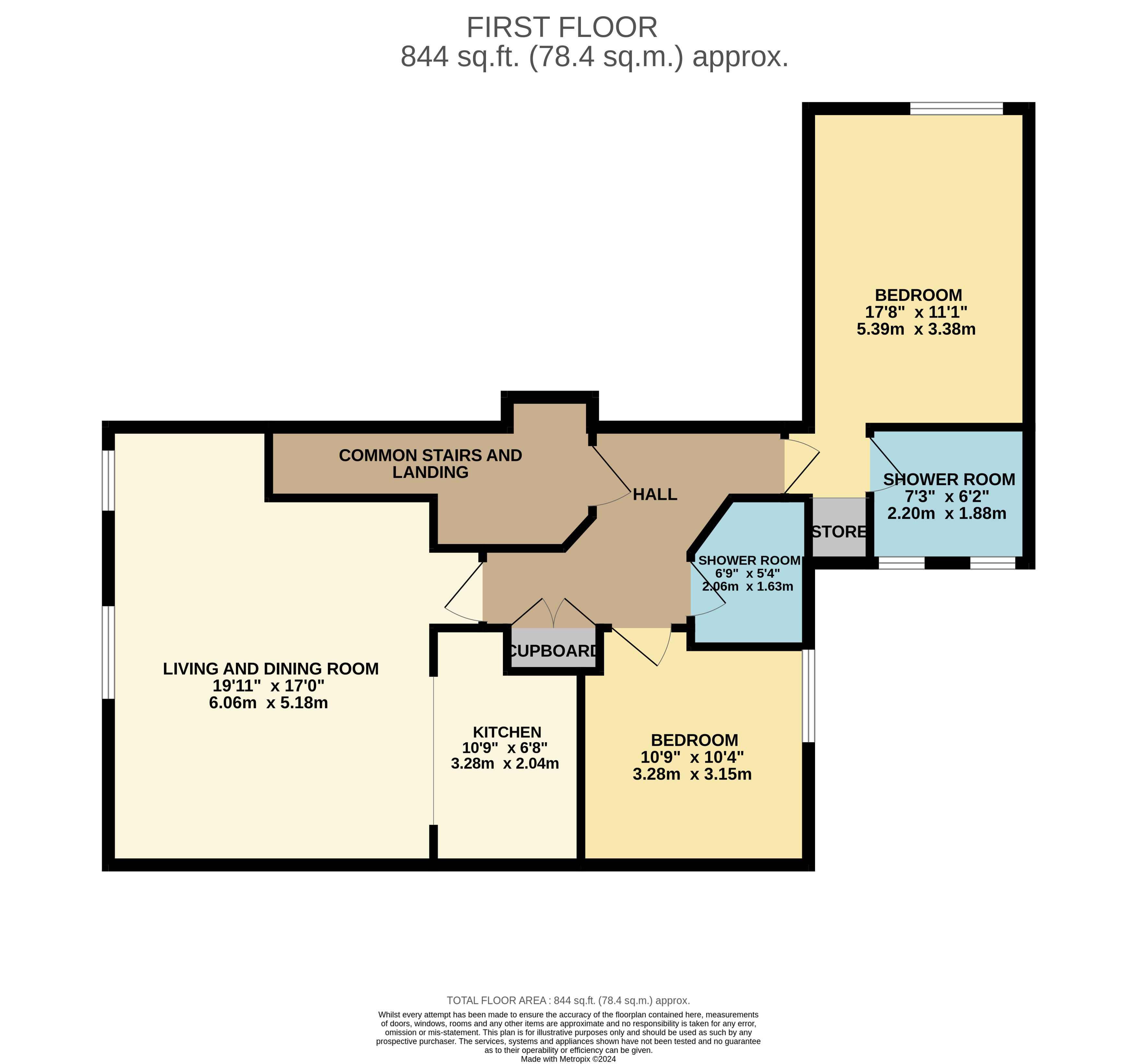Flat for sale in Matlock Green, Matlock DE4
* Calls to this number will be recorded for quality, compliance and training purposes.
Utilities and more details
Property features
- Quality first floor apartment
- High calibre conversion
- Two bedrooms, two shower rooms
- Vaulted ceiling with exposed timber trusses
- Built-in storage
- Two parking spaces
- Convenient location handy for local amenities and the town centre
- Viewing highly recommended
Property description
Situated less than half a mile from Matlock’s town centre, there are a handful of local shops and facilities and the benefit of level access to the town’s central amenities, either by road or through the delightful Hall Leys Park which lies alongside the River Derwent. Easy access is gained to the neighbouring market towns of Chesterfield (10 miles), Alfreton (8 miles) and Bakewell (8 miles), and the cities of Sheffield, Derby and Nottingham are all within daily commuting distance.
Accommodation
From the ground floor, a central oak door opens to the communal hall and carpeted stairway which leads to the first floor. From here there is access to an entrance hall with roof light, roof void access and telecom entry system. There is also the benefit of a built-in utility store with plumbing for an automatic washing machine and shelving. The main living space is open plan and comprises…
Kitchen area – 3.28m x 2.04m (10’ 9” x 6’ 8”) fitted with a range of cupboards, drawers and work surfaces, inset sink unit and tiled splash backs. Integral appliances include electric oven, induction hob with extractor canopy above, integral fridge / freezer and washing machine. Concealed within a walled unit is the gas fired combination boiler which serves the central heating and hot water system.
Sitting / dining area – 6.06m x 5.18m (19’ 11” x 17’) the shape of the room incorporates a recess above the stairwell. There is an open vaulted ceiling with exposed timber trusses and two front facing double glazed sash windows with attractive wooden shutters providing views towards Riber Castle. As a focal point to the room is an open fireplace with coal effect fire. The room has solid oak flooring which continues through the majority of the apartment.
Bedroom 1 – 3.28m x 3.15m (10’ 9” x 10’ 4”) a good double bedroom with a rear aspect double glazed sash window and full height built-in wardrobe.
Shower room - fitted with a modern white suite to include a glazed shower cubicle with mains shower fitted, WC, wash hand basin, all complemented by splash back tiling and vinyl flooring. Ladder radiator.
Bedroom 2 – 5.39m x 3.38m (17’ 8” x 11’ 11”) a larger double bedroom with window to the side, access to the loft, built-in wardrobes and concealed shelved storage. A door opens to an…
Ensuite shower room – recently refitted and now comprising glazed shower cubicle with mains shower fitted, low flush WC, wash hand basin, together with complementary splash back boarding to the walls and vinyl flooring. Two obscure glazed windows allow good natural light, there is a radiator and extractor fan.
Outside
There is allocated tandem parking for two vehicles within the communal courtyard, which is landscaped for ease of maintenance.
Tenure – Leasehold, subject to a long lease of 999 years from 2014. A Service Charge, paid twice-yearly, of £285 is payable, to include contribution towards Buildings Insurance, window cleaning and communal area maintenance. The owner holds a share of the freehold through the Management Company, which is run by the residential property owners within the development. Further details are available on request.
Services – All mains services are available to the property which benefits from gas fired central heating (boiler installed in 2023) and sealed-unit double glazing, plus some secondary glazing. No test has been made on services or their distribution.
EPC rating – to be confirmed
council tax – Band B
fixtures & fittings – Only the fixtures and fittings mentioned in these sales particulars are included in the sale. Certain other items may be taken at valuation if required. No specific test has been made on any appliance either included or available by negotiation.
Directions – From Matlock Crown Square take Causeway Lane, past Hall Leys Park to Matlock Green. Horseshoe Mews is accessed just beyond the crossroads on the left hand side and no. 15 is located within the road facing double fronted building.
Viewing – Strictly by prior arrangement with the Matlock office .
Ref: FTM10621
For more information about this property, please contact
Fidler Taylor, DE4 on +44 1629 347043 * (local rate)
Disclaimer
Property descriptions and related information displayed on this page, with the exclusion of Running Costs data, are marketing materials provided by Fidler Taylor, and do not constitute property particulars. Please contact Fidler Taylor for full details and further information. The Running Costs data displayed on this page are provided by PrimeLocation to give an indication of potential running costs based on various data sources. PrimeLocation does not warrant or accept any responsibility for the accuracy or completeness of the property descriptions, related information or Running Costs data provided here.
























.png)

