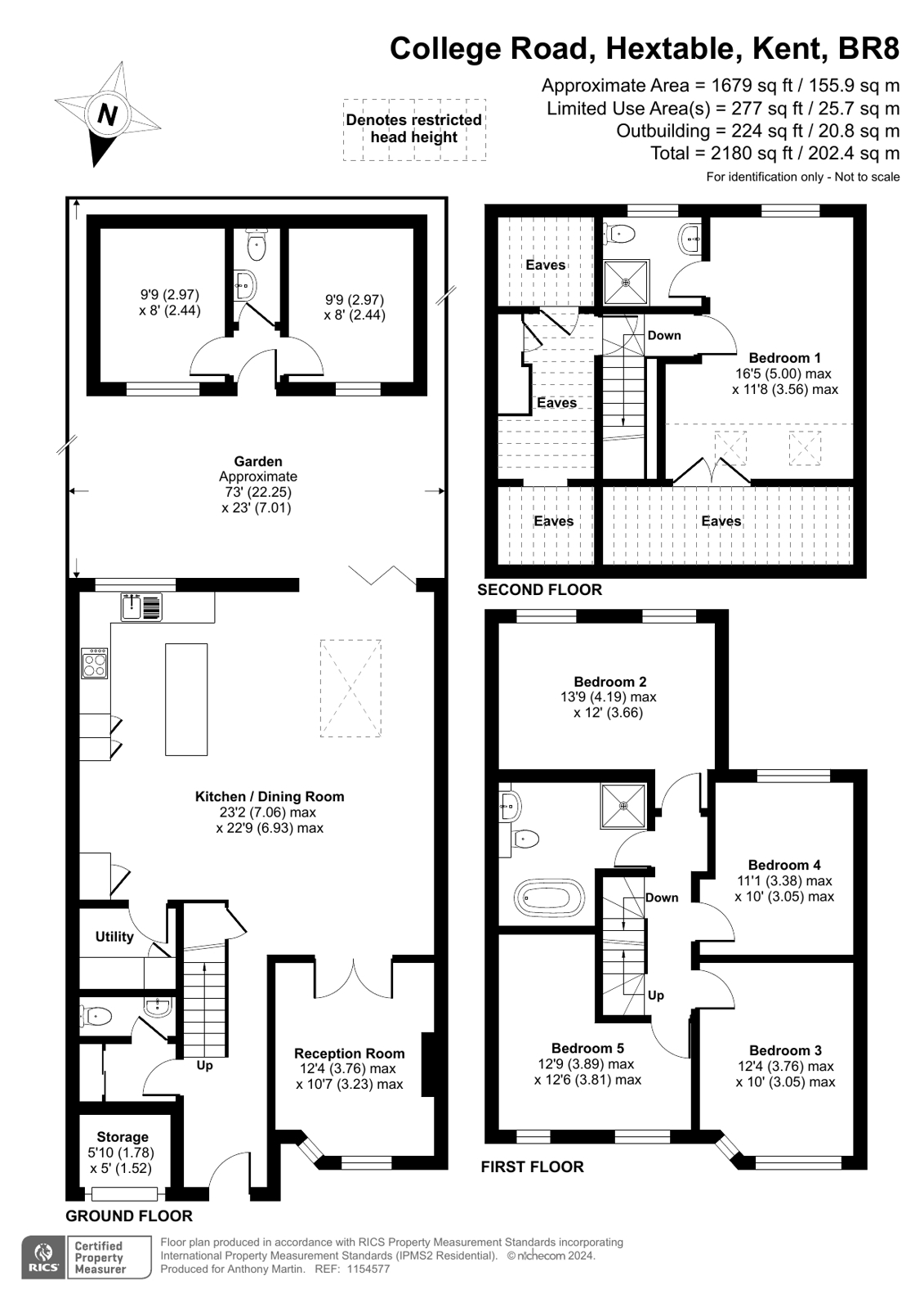Semi-detached house for sale in College Road, Hextable, Swanley, Kent BR8
Just added* Calls to this number will be recorded for quality, compliance and training purposes.
Property features
- Five Bedrooms
- Semi Detached
- Stunning Open Plan Kitchen Diner
- Master Bedroom With En-suite
- Resin Driveway
- Out Building With Two Rooms & WC
- Village Location
- Close to Schools
Property description
Prepare for the wow factor with this immaculately presented five bedroom stunning home, situated on one of the most sought after roads in Hextable Village.
Renovated and decorated to an impeccably high standard throughout, the property provides ample living space with an open plan kitchen living space ideal for entertaining and separate cozy lounge.
Offering four double bedrooms and a stunning spacious family bathroom to the first floor, not to mention the loft conversion on the second floor opening to a beautiful master bedroom with en-suite, the perfect space to retire to. The current owners have not missed a trick carefully considering space, light, creating the most perfect of family homes.
External space is in abundance with a low maintained garden and wonderful out building suitable for office space, the working from home set up is fully equipped with two rooms and WC.
Be sure not to miss out and book you viewing today.
Entrance Hall
Door front, under stairs storgage cupboard housing full CCTV, under floor heating.
Ground Floor Cloakroom
Two fitted storage cupboards, low level WC, feature wall with lighting, wall hung wash hand basin with mixer tap, tiled flooring, tiled walls.
Kitchen/ Dining Room (7.06m x 6.93m)
Kitchen-Double glazed window to rear with shutters, bi-fold doors to rear, a range of fitted wall and base units with complementary Quartz worktops, sink with water softener tap and instant hot water tap, island with built in storage cupboards and wine cooler, breakfast bar area, integrated dish washer, space for double fridge freezer, space for double range master, integrated 'Neff' microwave.
Reception- Dome roof light with feature lighting, under floor heating, space for family dining, built in entertainment wall with shelving, feature lighting and feature fire, built in sound system.
Utility Room
Wall and base units, space for washing machine and tumble dryer.
Reception Room (3.76m x 3.23m)
Double glazed window to front with shutters, flooring, feature fire, two storgage cupboards.
Landing
Carpet, stairs to second floor, feature shelving.
Family Bathroom
Double glazed frost window to side with shutters, tiled walls and flooring, shower cubicle, free standing bath with mixer tap, under floor heating, heated towel rail, vanity wash hand basin, low level WC.
Bedroom One (Second Floor) (5m x 3.56m)
Double glazed window to rear with shutters, two Velux windows to front, carpet, eaves storage radiator.
En-Suite
Double glazed window to rear with shutters, shower cubicle, low level WC, hand wash basin, tiled floor, tiled walls.
Landing (Second Floor)
Velux window, storage area.
Bedroom Two (3.38m x 3.05m)
Two Double glazed windows to rear with shutters, two radiators, carpet.
Bedroom Three (3.76m x 3.05m)
Double glazed window to front, radiator, carpet.
Bedroom Four
Double glazed window to rear, radiator, carpet.
Bedroom Five (3.89m x 3.81m)
Two double glazed windows to front witth shutters, two radiators, carpet.
Garden
Mainly laid to artifical lawn, patio area with feature lighting, access to out building.
Outbuilding
Double glazed windows, two seperate rooms currently used as office and beauty room, low level WC.
Driveway
Resin driveway to front with parking for two cars.
Property info
For more information about this property, please contact
Anthony Martin Estate Agents - Sutton at Hone, DA4 on +44 1322 951300 * (local rate)
Disclaimer
Property descriptions and related information displayed on this page, with the exclusion of Running Costs data, are marketing materials provided by Anthony Martin Estate Agents - Sutton at Hone, and do not constitute property particulars. Please contact Anthony Martin Estate Agents - Sutton at Hone for full details and further information. The Running Costs data displayed on this page are provided by PrimeLocation to give an indication of potential running costs based on various data sources. PrimeLocation does not warrant or accept any responsibility for the accuracy or completeness of the property descriptions, related information or Running Costs data provided here.



































.png)

