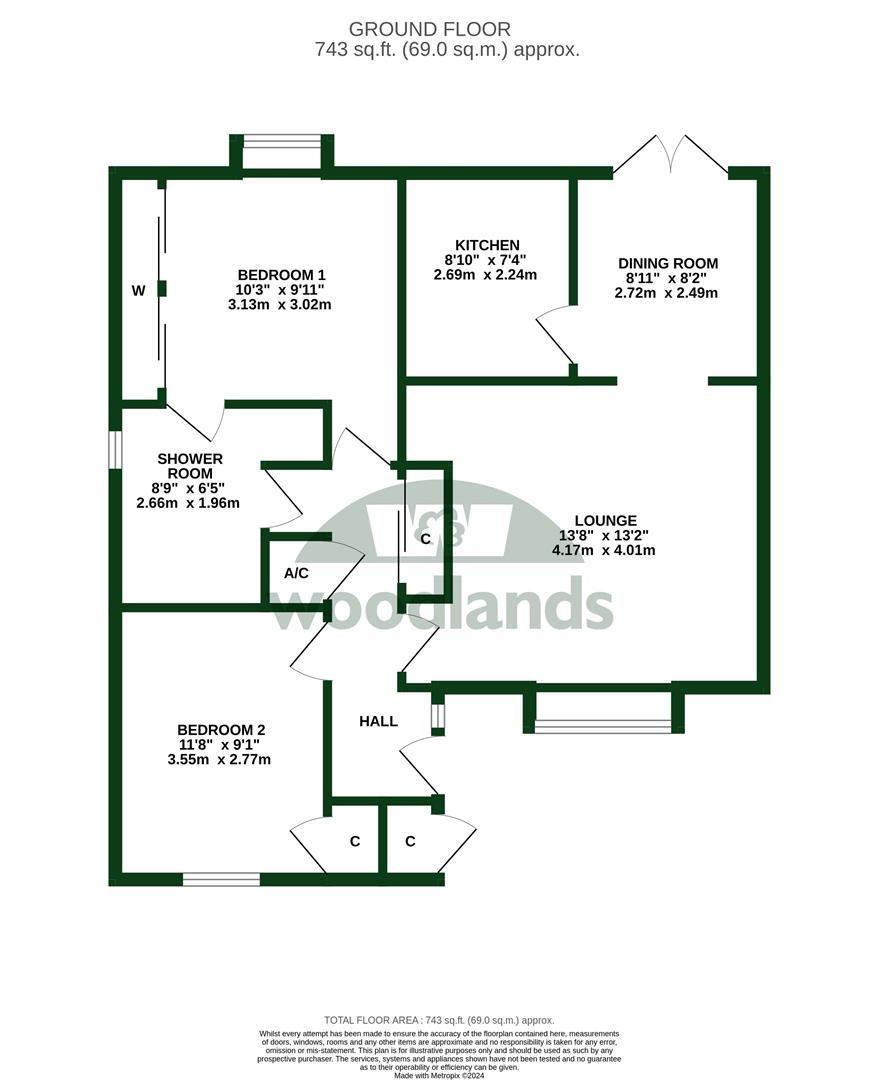Semi-detached bungalow for sale in Bramble Walk, Bramble Close, Redhill RH1
* Calls to this number will be recorded for quality, compliance and training purposes.
Property features
- No chain
- Residents over 55 years old
- Lounge
- Dining room
- Kitchen
- Two bedrooms
- Hallway with storage
- Jack and jill shower room
- Council tax band: E
- EPC rating: D
Property description
*** rarely available, two double bedroom bungalow ***
Located within the early part of Oaklands Park, this two double bedroom bungalow is in a convenient position, and is one of the few designs that benefits from a second double bedroom.
Oaklands Park is a well maintained and scenic development for those over the age of 55. You have the benefit of some beautiful green space right on your doorstep, which is tended by the site groundsman.
Through the front door of the bungalow you are greeted with a good size hallway that has ample built in storage. There is a bright living room which has an opening to a separate dining room and kitchen, with French doors out to a patio area. There are two good size bedrooms, the larger of which having triple built in wardrobes, and a door to the Jack & Jill shower room.
The bungalow is access down a short footpath from the residents parking area, where there are ample spaces. Across the road from the property you have access to the meadow, which is a lovely, open green space with benches dotted throughout for the use of Oaklands Park residents.
Nearby there are a number of local shops in Earlswood, one of which is Holborns, where you can find a great range of goods and some handy services. You are only a few minutes from Earlswood train station, which offers direct services into central London and out to Gatwick.
Room Dimensions:
Entrance Hall (4.39m x 1.19m (14'5 x 3'11))
Lounge (4.17m x 4.01m (13'8 x 13'2))
Dining Room (2.72m x 2.49m (8'11 x 8'2))
Kitchen (2.69m x 2.24m (8'10 x 7'4))
Bedroom One (3.12m x 3.02m (10'3 x 9'11))
Bedroom Two (3.56m x 2.77m (11'8 x 9'1))
Shower Room (2.67m x 1.96m (8'9 x 6'5))
Quantum & Electric Heating
Wood Double Glazed Windows
Patio
Off Road Parking For One Car
Maintenance: £2,358.84 Per Annum
Property info
For more information about this property, please contact
Woodlands, RH1 on +44 1737 483329 * (local rate)
Disclaimer
Property descriptions and related information displayed on this page, with the exclusion of Running Costs data, are marketing materials provided by Woodlands, and do not constitute property particulars. Please contact Woodlands for full details and further information. The Running Costs data displayed on this page are provided by PrimeLocation to give an indication of potential running costs based on various data sources. PrimeLocation does not warrant or accept any responsibility for the accuracy or completeness of the property descriptions, related information or Running Costs data provided here.

























.png)

