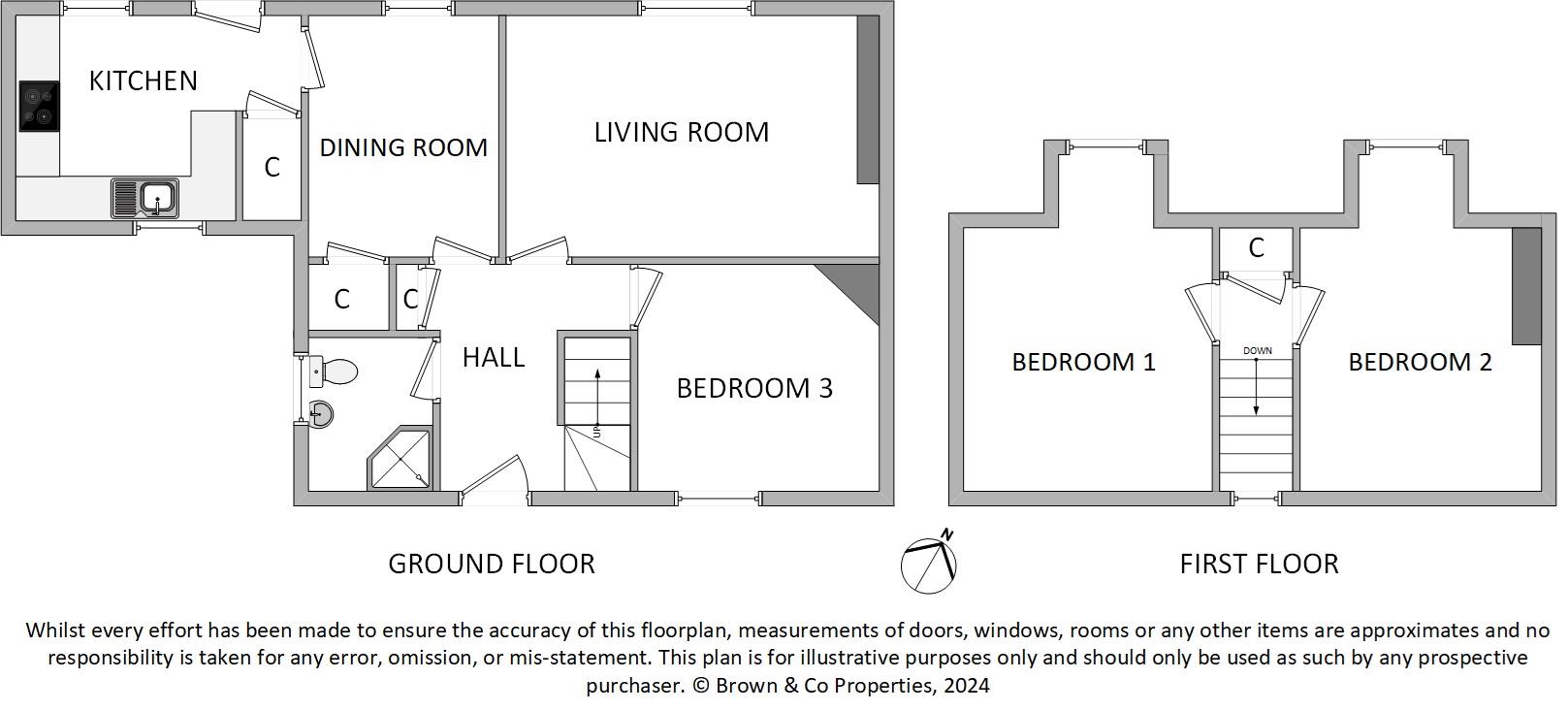Semi-detached house for sale in Calderburn Road, Polbeth, West Calder EH55
* Calls to this number will be recorded for quality, compliance and training purposes.
Property features
- Home Report Download Online
- Virtual Tour Available
- Book A Viewing / Valuation Via Our Website
- Freshly Renovated In Turn-Key Condition
- Three Double Bedrooms
- Ground Floor Bedroom & Wet-Room
- Wraparound Gardens
- Detached Garage With Driveway
- Local Amenities Nearby Including Primary School
- Perfect Commuter Location
- Wet room
Property description
Located within the popular village of Polbeth that is around 2 miles to the west of Livingston, this freshly presented 3 bedroom semi-detached property has been carefully renovated recently to offer a home in walk-in condition for a growing young family. Calderburn Road lies parallel to the A71 commuter link through the village and is well placed for access to everyday local amenities including a Scotmid convenience store and a primary school. Secondary education and a train station can be found within neighbouring West Calder, whilst popular family visitior attraction Five Sisters Zoo can also be found within the area.
Description
The property itself has been a long enjoyed family home and offers a deceptively spacious layout that should appeal to buyers at various stages of their property journey. Three double bedrooms includes the smaller at ground floor level and with a wet floor shower room currently available on the ground floor this could be an ideal choice for buyers planning to future proof their accommodation. A good sized main living room allows comfortable space to relax and unwind, with separate dining room perfect for everyday family meals or utilising as a home office. The fitted kitchen will include the appliances as a part of the sale and comprises a range of wall and base storage cabinets with adjacent pantry, where the gas fired combi boiler can be found. Tasteful neutral tones and fresh flooring throughout provides the incoming new owner a blank canvas to move with ease without the need for any major works. The generous plot features wraparound gardens that are prime to develop or provide space to extend and grow further, with a driveway and detached garage offering ample off-street parking opportunites.
Location
The village of Polbeth is conveniently situated along the A71 and thus offers excellent transport links for the commuter. A nearby rail station in West Calder offers a regular service in either direction to Edinburgh and Glasgow. Everyday services are on offer in Polbeth including a nursery, primary school and a grocery store. A more comprehensive range of schooling and other amenities can be found in nearby West Calder and Livingston.
Lower Hallway (3.15m x 2.77m (10'4" x 9'1"))
Living Room (5.16m x 3.30m (16'11" x 10'9"))
Kitchen (3.82m x 2.88m (12'6" x 9'5"))
Dining Room (3.29m x 2.55m (10'9" x 8'4"))
Shower Room (2.14m x 1.70m (7'0" x 5'6"))
Upper Hallway (1.35m x 0.89m (4'5" x 2'11"))
Bedroom 1 (4.59m x 3.44m (15'0" x 11'3"))
Bedroom 2 (4.59m x 3.26m (15'0" x 10'8"))
Bedroom 3 (3.26m x 3.14m (10'8" x 10'3"))
Key Info
Home Report Valuation: £165,000
Total Floor Area: 96m2 (1035 ft2)
Construction Type: Non-Standard Timber Frame
Parking: Driveway & Garage
Heating System: Gas
Council Tax: B - £1506.83 per year
EPC: D
Disclaimer
Early internal viewing is recommended. Viewings are available seven days a week and are subject to appointment with Brown & Co Properties. It is important your legal adviser notes your interest in this property or it may be sold without your knowledge. Free independent mortgage advice is available to all buyers via our in-house advisor jb Mortgage Solutions.
For further details, or to arrange a free market valuation of your property, please contact the office on or complete the enquiry form on our website . A PDF copy of the home report can also be downloaded directly from our website. A 360° virtual tour can be found on our website and should be viewed at your earliest convenience.
These particulars are produced in good faith and do not form any part of contract. Measurements are approximates, taken via a laser device at their widest point and act as a guide only. The content of this advert and associated marketing material is copyright of Brown & Co Properties and no part shall be replicated without our prior written consent.
Property info
For more information about this property, please contact
Brown & Co Properties, EH47 on +44 1501 747042 * (local rate)
Disclaimer
Property descriptions and related information displayed on this page, with the exclusion of Running Costs data, are marketing materials provided by Brown & Co Properties, and do not constitute property particulars. Please contact Brown & Co Properties for full details and further information. The Running Costs data displayed on this page are provided by PrimeLocation to give an indication of potential running costs based on various data sources. PrimeLocation does not warrant or accept any responsibility for the accuracy or completeness of the property descriptions, related information or Running Costs data provided here.



































.png)

