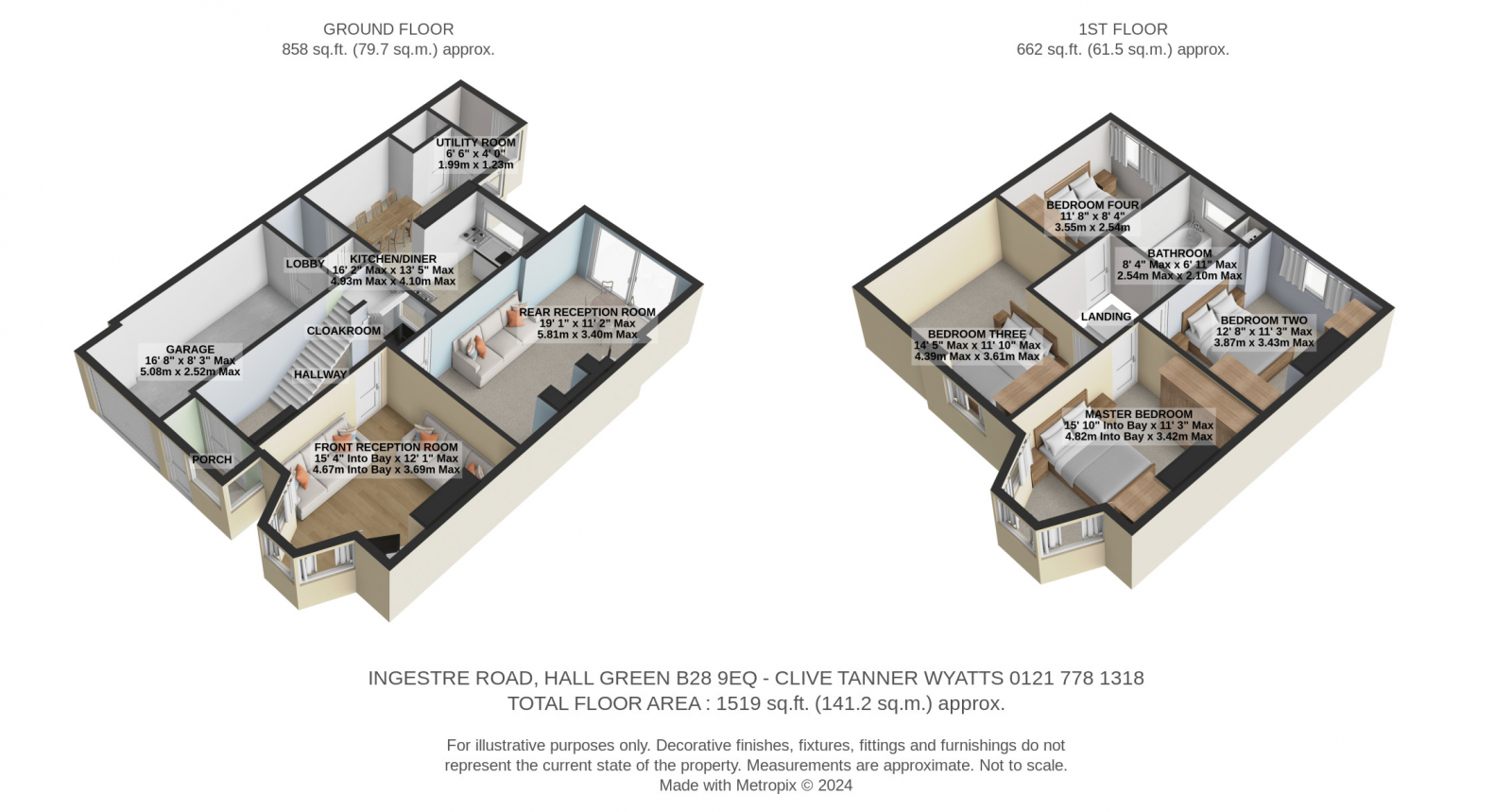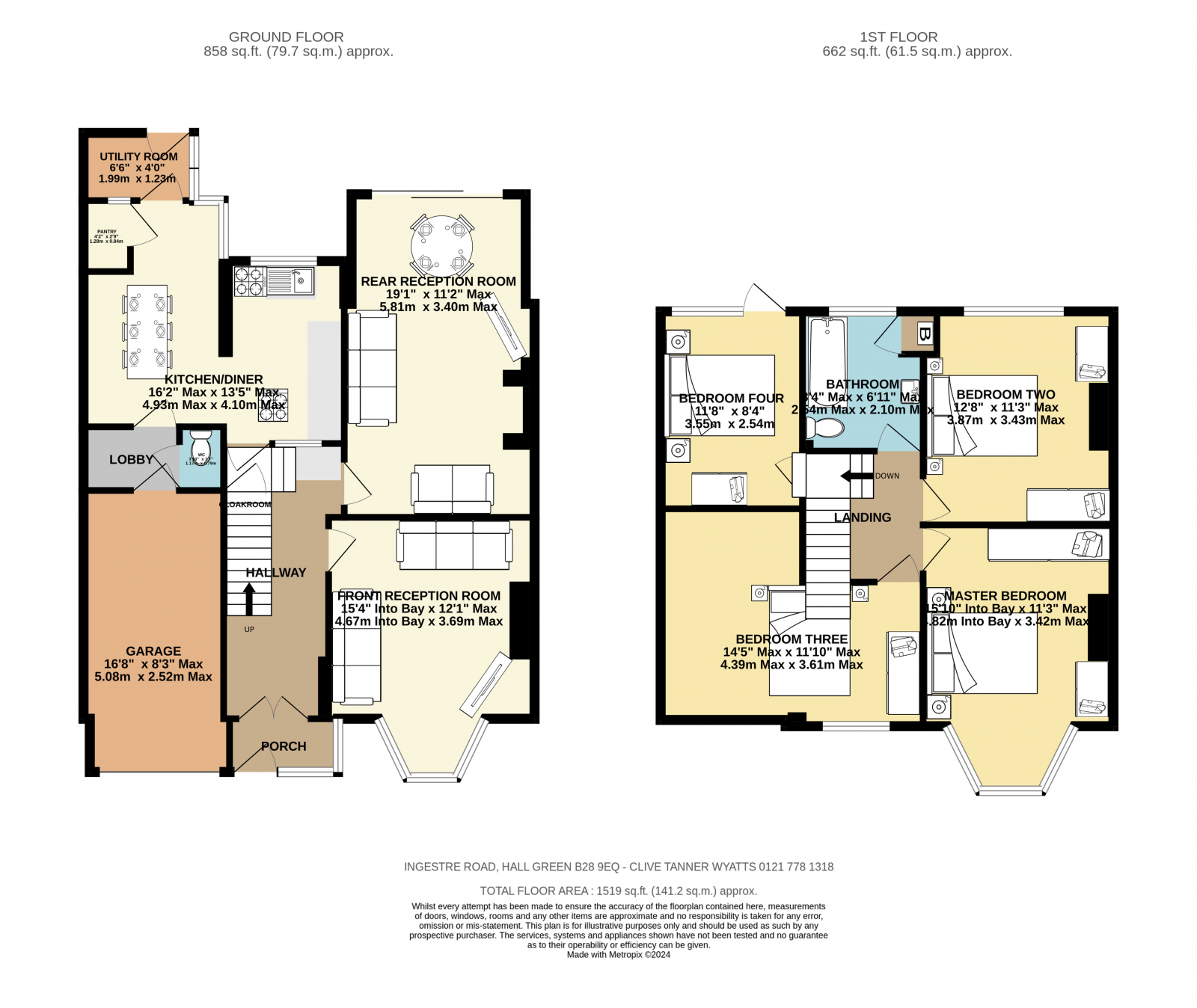Semi-detached house for sale in Ingestre Road, Hall Green, Birmingham, West Midlands B28
* Calls to this number will be recorded for quality, compliance and training purposes.
Property features
- Four Double Bedrooms
- Two Separate Reception Rooms
- Further Kitchen/Diner
- Upstairs Bathroom & Downstairs W.C.
- Large Rear Garden Approaching 100 Feet In Length
- Kitchen-Diner
- Garden
- Secure Car parking
- Gas Central Heating Combi Boiler
- Double Bedrooms
Property description
A large size extended four double bedroom (***Measured at over 1500 sq. Ft. (over 140 sq. M.***)) centrally heated semi detached property in need of work, with upstairs bathroom, downstairs W.C., porch, hallway, two separate reception rooms, kitchen diner, utility room, garage, large rear garden (extending to nearly 100 ft) and off road parking to the front.
Features
- Large Gardens
Property additional info
ground floor accommodation
Entrance Porch: 1.99m x 0.96m (6' 6" x 3' 2")
Hallway
Front Reception Room: 4.67m Into Bay x 3.69m Max (15' 4" Into Bay x 12' 1" Max)
Rear Reception Room: 5.81m x 3.40m Max (19' 1" x 11' 2" Max)
Kitchen Diner: 4.93m Max x 4.10m Max (16' 2" Max x 13' 5" Max)
Pantry: 1.07m x 0.85m (3' 6" x 2' 9")
Lobby: 1.53m x 1.15m (5' x 3' 9")
W.C.: 1.17m x 0.79m (3' 10" x 2' 7")
Utilty Room
Integral Garage: 5.08m x 2.52m Max (16' 8" x 8' 3" Max)
first floor accommodation
First Floor Landing
Master Bedroom: 4.82m Into Bay x 3.42m Max (15' 10" Into Bay x 11' 3" Max)
Bedroom Two: 3.87m x 3.43m Max (12' 8" x 11' 3" Max)
Bedroom Three: 4.39m Max x 3.61m Max (14' 5" Max x 11' 10" Max)
Bedroom Four: 3.55m x 2.54m (11' 8" x 8' 4")
Bathroom: 2.54m Max x 2.10m Max (8' 4" Max x 6' 11" Max)
outside
Long Rear Garden Extending To Approaching 100 Feet (30 metres)
Front Garden and Driveway
Construction materials used: Brick and block.
Roof type: Clay tiles.
Water source: Direct mains water.
Electricity source: National Grid.
Sewerage arrangements: Standard UK domestic.
Heating Supply: Central heating (gas).
Flooded in the last 5 years: No.
Does the property have flood defences?
No.
Parking Availability: Yes.
For more information about this property, please contact
Clive Tanner Wyatts, B28 on +44 121 721 9965 * (local rate)
Disclaimer
Property descriptions and related information displayed on this page, with the exclusion of Running Costs data, are marketing materials provided by Clive Tanner Wyatts, and do not constitute property particulars. Please contact Clive Tanner Wyatts for full details and further information. The Running Costs data displayed on this page are provided by PrimeLocation to give an indication of potential running costs based on various data sources. PrimeLocation does not warrant or accept any responsibility for the accuracy or completeness of the property descriptions, related information or Running Costs data provided here.






























.png)
