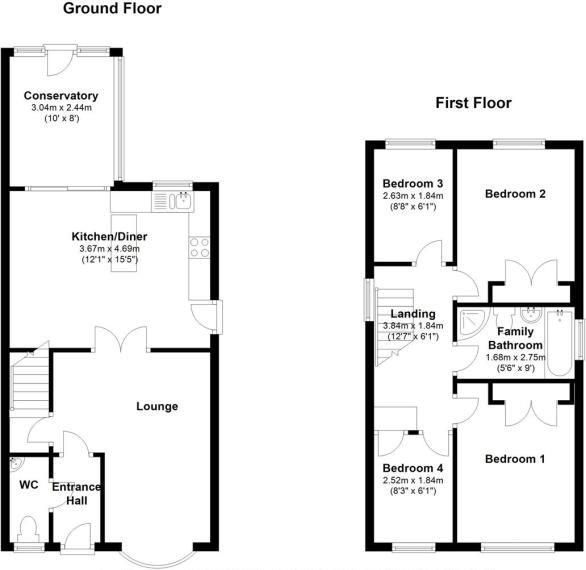Detached house for sale in Staffords Acre, Kegworth, Kegworth DE74
* Calls to this number will be recorded for quality, compliance and training purposes.
Property features
- Detached Family Home
- Four Bedrooms
- Beautifully Decorated
- Combination Boiler
- Perfect For Various Buyers
- Downstairs WC
- Village Location
- Cul-De-Sac
- Single Garage
- Links to M1 & A50
Property description
** price £300,000 **
Benjamins are welcoming to the market this four bedroom detached property on a quiet cul-de-sac in the beautiful village of Kegworth, Derbyshire.
Property comprises of; entrance hall, living room, kitchen dining area, downstairs bathroom and conservatory. First floor accommodation comprises of; master bedroom, second bedroom, third bedroom, fourth bedroom and family bathroom. Private rear garden is mainly laid to lawn, gravel seating area and mature shrub borders, single garage with lighting and power, gated block paved driveway with space for multiple cars.
Kegworth has great links to Nottinghamshire, Leicestershire and Derbyshire. Links to the M1 & A50 are less than 2 miles away for direct routes to London, A6 and A46.
If you would like to view, please call Benjamins on option 1 then option 2 to speak with the Ruddington Branch.
Entrance Hall
UPVC double glazed front door, radiator, tiled flooring, single ceiling light pendant.
Access into;
Downstairs WC
UPVC double glazed opaque window to the front aspect, two piece white suite comprising of; low level WC, wash hand basin, splash back tiling, tiled flooring, spotlight ceiling pendant.
Living Room
UPVC double glazed bay window and radiator to the front aspect, feature fireplace, carpet to flooring, single ceiling light pendant.
Access into; kitchen / diner and stairs to first floor accommodation.
Kitchen / Diner (3.67m (12' 0") x 4.69m (15' 5"))
UPVC double glazed window to the rear aspect, radiator, a range of wall and base units with roller edge work surfaces and splash back tiling, four ring cda gas hob, Bosch electric oven, Amica dishwasher, Rangemaster ceramic sink with mixer tap over, plumbing for a washing machine, tiled flooring, spotlight ceiling pendants, single ceiling light pendant.
Conservatory (3.04m (10' 0") x 2.44m (8' 0"))
UPVC double glazed sliding door, UPVC double glazed door & windows, UPVC double glazed window surround, tiled flooring, single ceiling light pendant.
Landing
Loft access located here.
Access into; master bedroom, second bedroom, third bedroom, family bathroom and fourth bedroom.
Master Bedroom
UPVC double glazed window and radiator to the rear aspect, space for a double wardrobe and bed, carpet to flooring, single ceiling light pendant.
Second Bedroom
UPVC double glazed window and radiator to the front aspect, space for a double wardrobe and bed, carpet to flooring, single ceiling light pendant.
Family Bathroom (1.68m (5' 6") x 2.75m (9' 0"))
UPVC double glazed window to the side aspect, four piece white suite comprising of; low level WC, wash hand basin, free standing bath, single shower tray with attachment over, radiator, vinyl flooring, dual wall light pendants, single ceiling light pendant.
Third Bedroom
UPVC double glazed window and radiator to the front aspect, storage cupboard, carpet to flooring, single ceiling light pendant.
Fourth Bedroom
UPVC double glazed window and radiator to the rear aspect, carpet to flooring, single ceiling light pendant.
Private Rear Garden
UPVC double glazed back door leading onto mainly laid to lawn, gravel seating area and mature borders, gated driveway and also leading to the single garage.
Single Garage
Electric door leading into the garage with lighting and power.
Property info
For more information about this property, please contact
Benjamins Estate Agents, NG12 on +44 115 774 8710 * (local rate)
Disclaimer
Property descriptions and related information displayed on this page, with the exclusion of Running Costs data, are marketing materials provided by Benjamins Estate Agents, and do not constitute property particulars. Please contact Benjamins Estate Agents for full details and further information. The Running Costs data displayed on this page are provided by PrimeLocation to give an indication of potential running costs based on various data sources. PrimeLocation does not warrant or accept any responsibility for the accuracy or completeness of the property descriptions, related information or Running Costs data provided here.













































.png)
