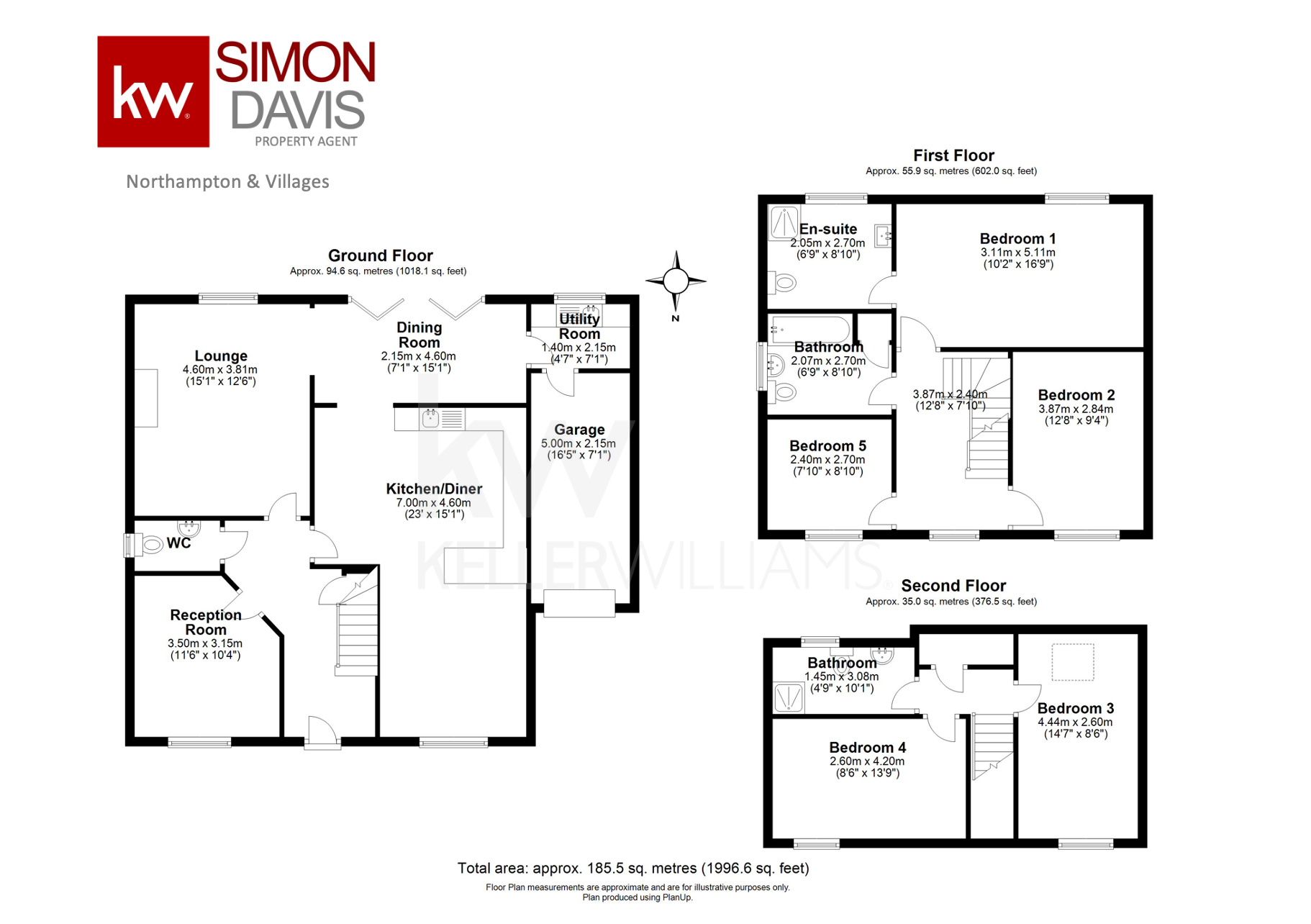Detached house for sale in Cross's Grange, Hartwell, Northamptonshire NN7
* Calls to this number will be recorded for quality, compliance and training purposes.
Property features
- Well Cared For Five Bedroom Family Home
- Stunning Countryside Views To The Rear
- Modern Open Plan Kitchen/Diner/Family Room
- Bi-Fold Doors To The Rear Garden
- Large Master Bedroom With En-Suite
- Drive & Garage
Property description
Overview
** Open House Friday 19th / Saturday 20th July - Booking Essential ** Welcome to this beautifully presented five-bedroom modern detached family home at the end of a quiet cul-de-sac in the popular Northamptonshire village of Hartwell located between Northampton and Milton Keynes. This house has everything you need for comfortable, well laid out family living.
With 2,000 sq ft (including Garage) driveway, and a secluded rear garden with fabulous countryside views this property has been maintained to a very high standard. The property offers good sized family accommodation in a very pleasant location and is within walking distance to the village centre, The '9th Best Primary School in the country' (Recent Sunday Times Top 500 best Primary schools), Convenience store/Post Office and local Pub.
Ground Floor
This well cared for and stylish home has an attractive bright entrance hall with stairs to the upper floors. There is a snug/second lounge on entering followed by a garden facing lounge with a feature wood burning stove with access into the hub of the house which is a large well equipped and modern Kitchen/Diner/Family Room with Velux roof lights and bi-fold doors to the rear garden and an adjoining utility room.
First & Second Floors
To the first floor are three bedrooms including the large Master with a spacious en-suite and views to the fields behind, two further double bedrooms and a large family bathroom can be accessed off the landing. The second floor offers a degree of privacy and comprises of a further two good sized bedrooms and bathroom.
Outside
The frontage to the property includes shrubbery and a block paved drive to the side with a single garage and ev car charging port. There is side gate to the rear garden, mainly laid to lawn with a patio with room for a dining table and seating area.
Hartwell is a popular Northamptonshire village and is conveniently situated between Milton Keynes and Northampton, with access to J15 on the M1 motorway only a short drive away. Local facilities include Post Office, Rose & Crown Public House, village shop, primary school and the popular Salcey Forest nearby offering; walks, woodland cafe, GoApe (Treetop Forest Adventure) and a children's play area.
Council tax band: F
Gas central heating
Council tax band: F
Lounge (4.60m x 3.81m)
With a large uPVC window to the rear the sitting room is a good size and includes a wood burning stove with black stone hearth. Room leads from the hall and the family dining area and kitchen. Cream carpet. Room for at least two large sofas.
Dining Area (2.15m x 4.60m)
The Dining area looks through bi-fold doors into the garden and is also open to the kitchen area, Cream floor tiles with vaulted ceiling complimented with Velux windows for additional light.
Kitchen (7.0m x 4.6m)
The German built modern kitchen really does have the wow factor but practical at the same time with a designer stainless steel sink overlooking the garden and views, and two ovens with a gas hob and extractor above. Walnut style wall and floor units and room for an America Fridge Freezer make this a well thought out space.
Reception Room / Snug (3.50m x 3.15m)
A usual additional space at the front of the house, idea as a TV snug, playroom or offices.
Garage (5.00m x 2.15m)
A single garage adjoining the right hand side of the house backing onto the utility room with ev point outside.
Utility Room (1.40m x 2.15m)
Sink, worktop and cupboards complimenting those in the kitchen. Window overlooking the garden.
WC
Downstair modern bathroom including a WC and sink and chrome towel radiator. Window to teh side of the property.
Bedroom One (Master) (3.11m x 5.11m)
A very generously sized bedroom overlooking the rear garden and views beyond with large shower en-suite.
Bedroom Two (3.87m x 2.84m)
Facing the front the Double bedroom benefits from carpet .
Bedroom Three (4.44m x 2.60m)
Facing the front and the rear (Velux to the rear) the Double bedroom benefits from carpet and is within the eves.
Bedroom Four (2.6m x 4.2m)
Facing the front the Double bedroom benefits from carpet and is within the eves.
Bedroom Five (2.4m x 2.7m)
Facing the front this bedroom faces teh front and is currently used as a spare bedroom cum office .
Master En-Suite (2.05m x 2.70m)
Includes a double shower, WC and basin. Potentially room for a bath.
Family Bathroom (2.07m x 2.70m)
Bath with shower attachment, WC and sink.
Bathroom Two (Top Level) (1.45m x 3.08m)
Since shower cubicle, WC and sink in a spacious room.
Landing (3.87m x 2.40m)
Property info
For more information about this property, please contact
Keller Williams, CM1 on +44 1277 576821 * (local rate)
Disclaimer
Property descriptions and related information displayed on this page, with the exclusion of Running Costs data, are marketing materials provided by Keller Williams, and do not constitute property particulars. Please contact Keller Williams for full details and further information. The Running Costs data displayed on this page are provided by PrimeLocation to give an indication of potential running costs based on various data sources. PrimeLocation does not warrant or accept any responsibility for the accuracy or completeness of the property descriptions, related information or Running Costs data provided here.





































.png)
