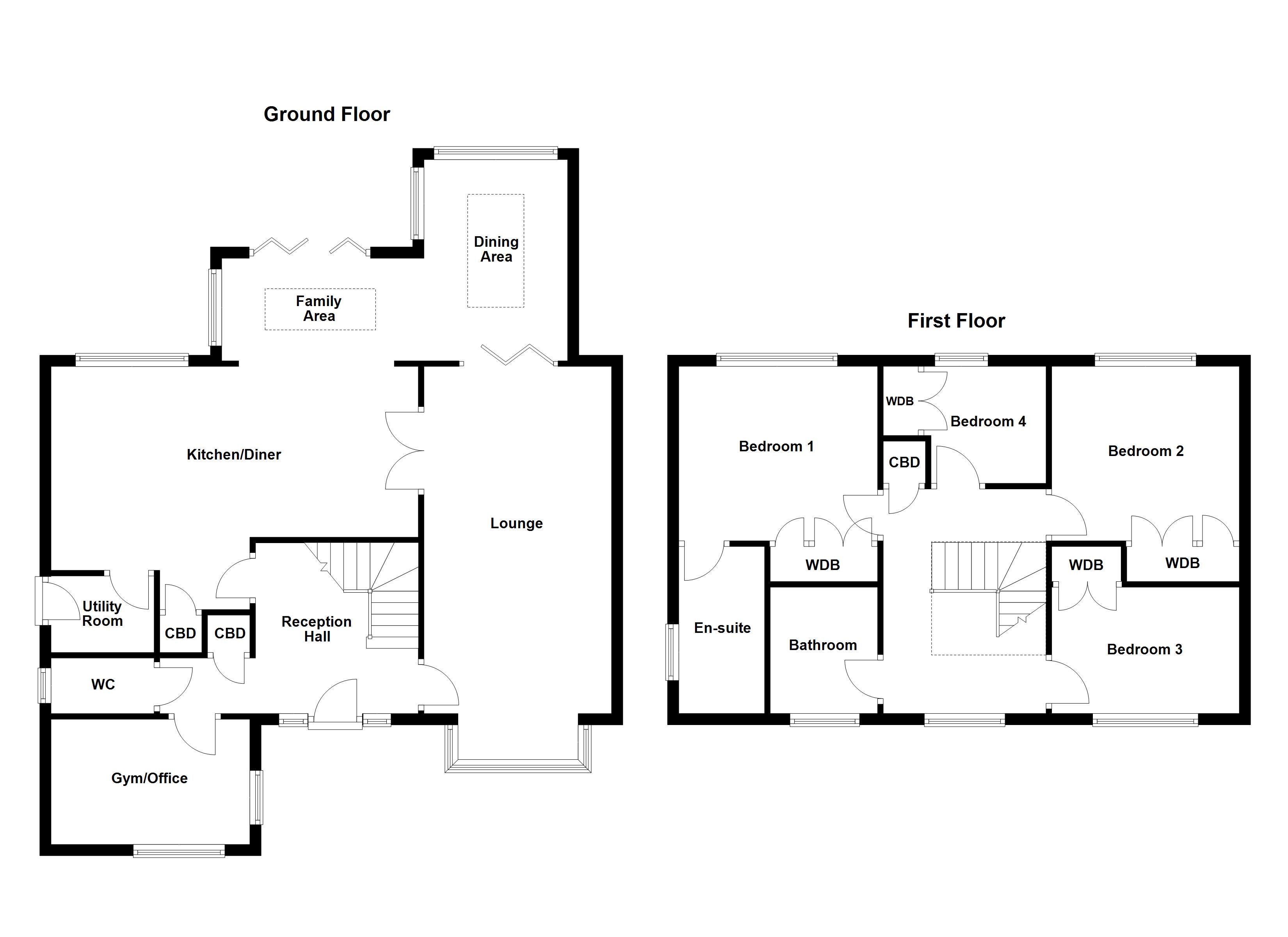Detached house for sale in Kempton Drive, Dosthill, Tamworth B77
* Calls to this number will be recorded for quality, compliance and training purposes.
Property features
- Immaculate Detached Family Home
- Brilliant Cul De Sac Location
- Open Plan Kitchen/Diner
- Stunning L Shaped Extension
- Main Bedroom & En Suite
- Three Further Bedrooms
- Attractive Rear Garden
- Detached Double Garage
- Rear Access Onto 'The Dosthill Broom'
- Close to Local Schooling
Property description
This magnificent detached family home is nestled within one of Tamworth's most revered residential developments. Showcasing contemporary finishes and thoughtful extensions, this property offers a spacious and welcoming environment throughout.
This magnificent detached family home is nestled within one of Tamworth's most revered residential developments. Showcasing contemporary finishes and thoughtful extensions, this property offers a spacious and welcoming environment throughout. Rich in local amenities, the home is ideally situated near a plethora of well-regarded schools and shopping facilities.
Upon arrival, the property impresses with its attractive frontage, featuring neatly kept lawns and a spacious tarmacadam driveway. Positioned at the end of a cul de sac, the home benefits from both privacy and tranquillity.
Ground floor Entering through the composite front door, you are greeted by an exceptional reception hallway, highlighted by captivating 16ft ceilings.
To the right, a generous family lounge offers ample space for various furnishings and gatherings. Internal French doors lead to a stunning open-plan kitchen diner, seamlessly integrating an array of appliances. The central island provides additional seating and storage, whilst the space is further complemented by a purpose-built utility room for added functionality.
A remarkable 'L-shaped' single-storey extension enhances the ground floor, creating a sleek open-plan living area. This space features a cosy family area with bi-folding doors opening onto the rear garden, a formal dining room, and two pitch roof lanterns that flood the area with natural light.
Additionally, a versatile room overlooking the front, currently used as a home gym, offers various accommodation options. A guest cloakroom provides convenience for residents and visitors alike.
Reception hallway 9' 11" x 9' 5" (3.03m x 2.89m)
dual aspect lounge 10' 11" x 20' 2" (3.33m x 6.16m)
dining area 11' 8" x 8' 4" (3.57m x 2.55m)
family area 5' 11" x 11' 5" (1.82m x 3.49m)
kitchen/diner 9' 9" x 21' 5" (2.98m x 6.53m)
utility room 4' 6" x 5' 8" (1.38m x 1.75m)
gym/office 7' 3" x 10' 10" (2.22m x 3.32m)
guest cloakroom 6' 0" x 3' 0" (1.83m x 0.93m)
first floor landing Ascending to the first floor, a brilliant gallery landing sets the tone for the vibrant and luxurious ambience of the home. The spacious primary bedroom boasts fitted wardrobes and a sleek en suite bathroom. Three further generously proportioned bedrooms also enjoy fitted storage, while an attractive family bathroom features a corner jacuzzi bathtub with shower screen and fitting over, a vanity sink unit, and a close-coupled WC.
Bedroom one 10' 0" x 11' 10" (3.06m x 3.62m)
en-suite 4' 11" x 8' 11" (1.51m x 2.72m)
bedroom two 10' 10" x 9' 10" (3.31m x 3.02m)
bedroom three 7' 10" x 10' 10" (2.39m x 3.32m)
bedroom four 6' 7" x 7' 1" (2.03m x 2.16m)
family bathroom 6' 11" x 6' 2" (2.11m x 1.90m)
external
rear garden Outside, a porcelain slab paved patio offers potential for external seating and entertainment. The vibrant and well-kept lawns extend to the borders of the plot, adorned with colourful flowerbeds and quality slatted fencing. A superb detached double garage has been partially converted into a useful home office or business space, with the remaining garage area serving as convenient storage.
The rear of the plot also provides access to 'The Dosthill Broom, ' a delightful public park perfect for dog walking and outdoor recreation.
This outstanding family home offers an exceptional blend of contemporary living, thoughtful design, and a prime location. A viewing is highly recommended to fully appreciate the quality and space this property has to offer.
Anti money laundering In accordance with the most recent Anti Money Laundering Legislation, buyers will be required to provide proof of identity and address to the Taylor Cole Estate Agents once an offer has been submitted and accepted (subject to contract) prior to Solicitors being instructed.
Tenure We have been advised that this property is freehold, however, prospective buyers are advised to verify the position with their solicitor / legal representative.
Viewing By prior appointment with Taylor Cole Estate Agents on the contact number provided.
Property info
For more information about this property, please contact
Taylor Cole Estate Agents, B79 on +44 1827 796641 * (local rate)
Disclaimer
Property descriptions and related information displayed on this page, with the exclusion of Running Costs data, are marketing materials provided by Taylor Cole Estate Agents, and do not constitute property particulars. Please contact Taylor Cole Estate Agents for full details and further information. The Running Costs data displayed on this page are provided by PrimeLocation to give an indication of potential running costs based on various data sources. PrimeLocation does not warrant or accept any responsibility for the accuracy or completeness of the property descriptions, related information or Running Costs data provided here.















































.png)