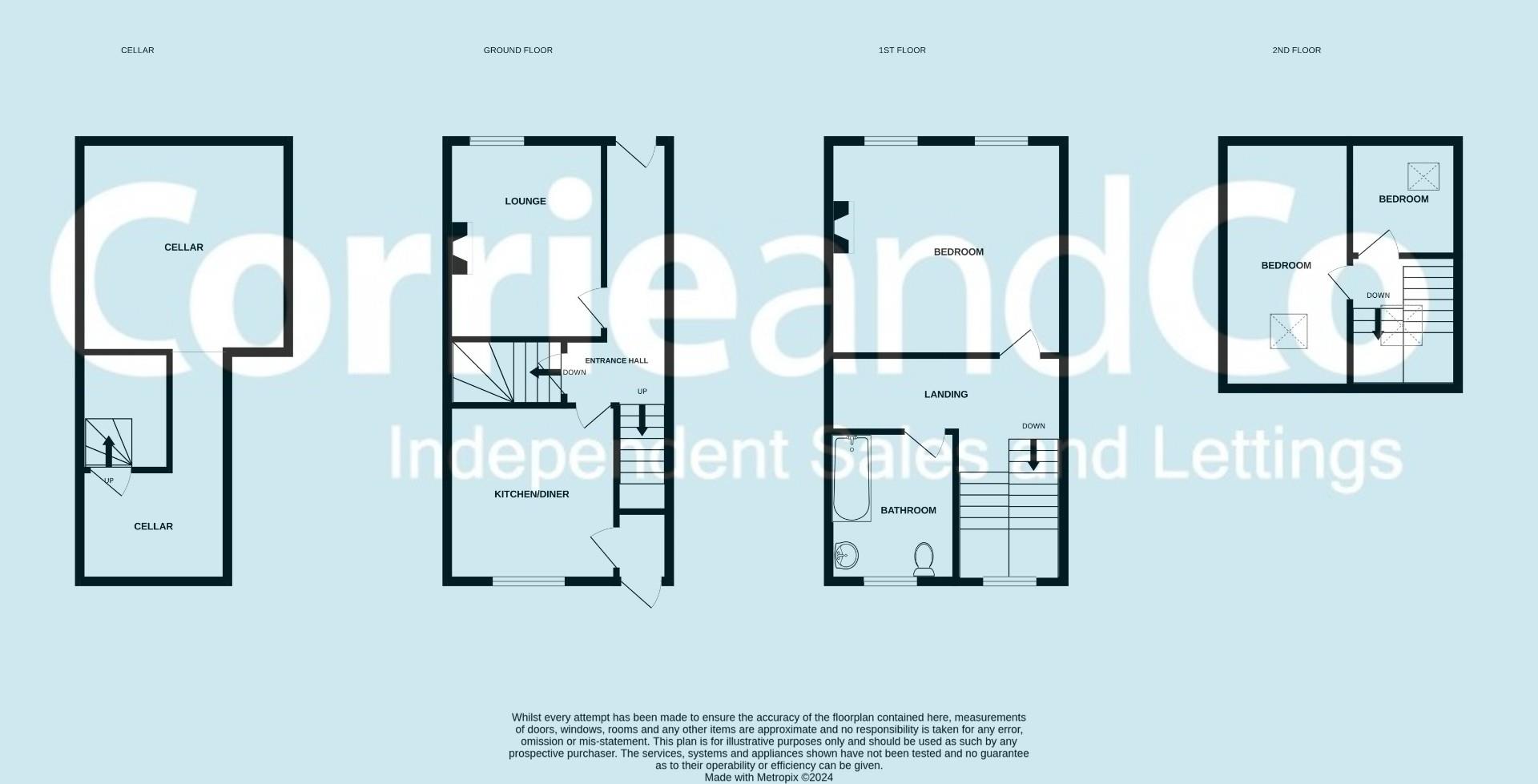Town house for sale in Soutergate, Ulverston LA12
* Calls to this number will be recorded for quality, compliance and training purposes.
Property features
- Spacious Three Storey Townhouse
- Beautiful Original Features
- Useful Cellar with Electric & Light
- Private Rear Garden
- Stones Throw to the Town Centre
- No Chain
- Ideal Family Home or Investment
- Council Tax Band - C
Property description
Discover this truly stunning three storey townhouse, situated just a stone's throw from the bustling market town of Ulverston. Perfectly positioned for easy access to local amenities, this home is a blend of character and convenience. The property oozes charm with original hardwood flooring, exposed brick fireplaces, and high ceilings throughout. Enjoy a serene and private walled garden, perfect for outdoor relaxation and entertaining. A hassle-free purchase with no onward chain.
The property features a charming front forecourt, adding to its curb appeal and providing a welcoming entrance to the attractive royal blue front door. Step into the entrance hall, characterized by its high ceiling and beautiful light oak flooring. The entrance hall provides access to the lounge, kitchen diner, and stairs, setting a warm and inviting tone for the home.
The lounge continues the light oak flooring theme, creating a cohesive and elegant space. A wood burner with an exposed brick inset serves as the focal point, adding warmth and character to the room. The kitchen diner is fitted with a range of traditional farmhouse-style base and wall units in a shade of cream, complemented by wooden worktops. This space blends style and functionality, perfect for family meals and entertaining. A rear porch offers access to the private garden and the cellar. The cellar, equipped with light and power, makes this an ideal storage space or potential workshop area.
The first floor features a generous-sized double bedroom with original hardwood flooring and two windows with window seats, flooding the room with natural light. An exposed brick fireplace adds charm and a touch of history to the space. Also on the first floor is a three-piece white family bathroom, offering modern amenities and a clean, fresh aesthetic.
The spacious landing boasts tasteful original wooden flooring that coordinates with the staircases, enhancing the home's period character.
The second floor houses two further bedrooms, each with stunning original flooring and useful built-in storage. Velux windows in these rooms allow for abundant natural light, creating bright and airy spaces.
The private, walled rear garden is mostly laid with stones and patio, requiring minimal maintenance while offering a serene outdoor space. Mature trees, shrubs, and climbing plants add to the garden's beauty, making it a perfect spot for relaxation and outdoor dining.
Schedule a viewing today to experience the charm and elegance of this beautiful home!
Entrance Hall (5.497 x 1.417 (18'0" x 4'7"))
Lounge (3.010 x 3.882 (9'10" x 12'8"))
Kitchen Diner (3.437 x 3.559 (11'3" x 11'8"))
Landing (4.496 x 1.398 (14'9" x 4'7"))
Bedroom One (First Floor) (4.465 x 4.645 (14'7" x 15'2"))
Bathroom (First Floor) (2.272 x 2.333 (7'5" x 7'7"))
Bedroom Two (Second Floor) (4.358 x 2.445 (14'3" x 8'0"))
Bedroom Three (Second Floor) (2.771 x 2.212 (9'1" x 7'3"))
Cellar Room 1 (3.384 x 2.982 (11'1" x 9'9"))
Cellar Room 2 (3.884 x 3.946 (12'8" x 12'11"))
Property info
For more information about this property, please contact
Corrie and Co LTD, LA12 on +44 1229 241035 * (local rate)
Disclaimer
Property descriptions and related information displayed on this page, with the exclusion of Running Costs data, are marketing materials provided by Corrie and Co LTD, and do not constitute property particulars. Please contact Corrie and Co LTD for full details and further information. The Running Costs data displayed on this page are provided by PrimeLocation to give an indication of potential running costs based on various data sources. PrimeLocation does not warrant or accept any responsibility for the accuracy or completeness of the property descriptions, related information or Running Costs data provided here.










































.png)

