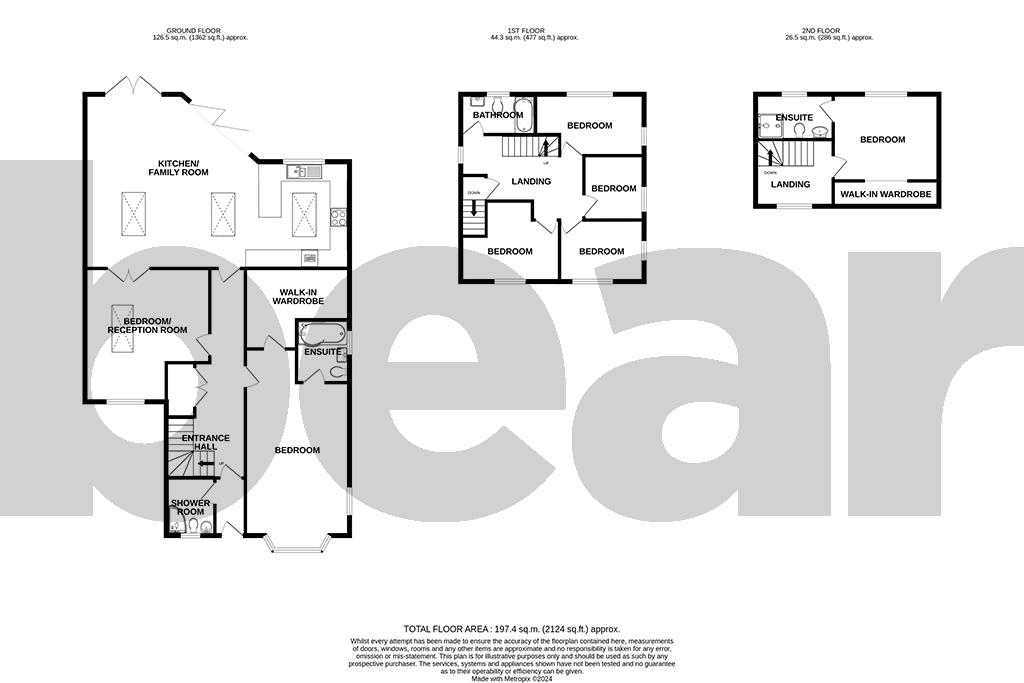Detached house for sale in Eastern Avenue, Southend-On-Sea SS2
* Calls to this number will be recorded for quality, compliance and training purposes.
Property features
- Completely Renovated Detached Family Home on a Large Corner Plot
- Sizeable, Modern Fitted Kitchen/Family Room with Bi-Folding Doors and Skylights
- Versatile Second Reception Room/Seventh Bedroom
- Ground Floor Master Bedroom with a Walk-in Wardrobe and Ensuite Bathroom
- Convenient Ground Floor Shower Room and a First Floor Bathroom
- Four Bedrooms on the First Floor
- One Bedroom on the Second Floor Plus an Ensuite Shower Room and Walk-in Wardrobe
- Well-Landscaped Rear Garden
- Garage and Off-Street Parking to the Rear
- Double Glazing, Gas Central Heating and Some Underfloor Heating
Property description
* Completely Refurbished Throughout * Versatile six/seven bedroom detached house on a sizeable corner plot boasting a large, well-landscaped garden, a garage, off-street parking, two reception rooms including a modern kitchen/family room and four bathrooms. Located close to ideal amenities, convenient travel links and excellent schools.
Located in Southend-on-Sea within easy reach of local bus links is this breathtaking detached house. For commuters, there is convenient access to the A127 from the property, as well as Prittlewell Train Station which is just one mile away. There are favoured amenities including shops and eateries within a close distance, whist Southend High Street is within close proximity. Well-regarded schools are located within walking distance, making the location ideal for families.
The property has been recently refurbished throughout to an exceptionally high standard. The heart of the property lies within the extensive open plan kitchen/family room which offers plenty of space for entertaining, a contemporary kitchen with a breakfast bar, three feature skylights and both bi-folding and french doors opening out to the rear. The ground floor further comprises a versatile bedroom/second reception room, a shower room and the bay fronted master bedroom which has en ensuite bathroom and a walk-in wardrobe. To the first floor, there are four bedrooms and a three piece family bathroom, whilst the second floor has a further bedroom with a walk-in wardrobe and an ensuite shower room. Externally the property offers an appealing frontage, whilst the rear has a perfectly landscaped garden, off-street parking and a garage.
Porch
Doors to:
Shower Room
Entrance Hall
Tiled flooring with underfloor heating, stairs to the first floor, access to storage and doors to:
Kitchen/Family Room (9.50m x 6.25m (31'2 x 20'6))
Smooth ceiling with ample spot lighting. Tiled floors throughout. Bi-folding and french doors to the rear aspect. Triple lantern skylights. Range of wall and base level units complemented with granite style work surfaces. Breakfast bar with seating. Inset sink with a swan neck mixer tap and draining board. Space for a double oven, washing machine, dishwasher and fridge/freezer. Continuation of tiled flooring and underfloor heating.
Bedroom Seven/Reception Room (4.75m x 4.50m (15'7 x 14'9))
Double glazed window to the front aspect. Lantern sky light. Tiled flooring with underfloor heating.
Bedroom One (5.49m x 3.73m (18'0 x 12'3))
Double glazed bay windows to the front aspect. Double glazed window to the side aspect. Wood effect floors throughout. Access to a walk-in wardrobe. Door to:
Ensuite One
Tiling to walls. Tiled floors throughout. Panel bath with shower and glass splash screen door, feature vanity wash hand basin and WC. Heated towel rail.
First Floor Flat
Stairs to the second floor. Doors to:
Bedroom Two (3.56m x 2.51m (11'8 x 8'3))
Double glazed windows to the front spect.
Bedroom Three (3.86m x 2.21m (12'8 x 7'3))
Double glazed windows to the rear and side aspect.
Bedroom Four (2.34m x 2.21m (7'8 x 7'3))
Double glazed windows to the front and side aspect.
Bedroom Five (2.31m x 2.16m (7'7 x 7'1))
Double glazed window to the side aspect.
Bathroom
Tiling to walls. Tiled flooring. Obscure double glazed window. 'L' shaped bath fitted with shower and glass splash screen door. Vanity wash hand basin and WC.
Second Floor Landing
Door to:
Bedroom Five (3.78m x 3.12m (12'5 x 10'3))
Dual aspect with double glazed windows to the rear and side aspects. Access to a walk-in wardrobe. Door to:
Ensuite
Tiling to walls. Tiled flooring. Heated towel rail. Shower, vanity wash hand basin and WC. Heated towel rail.
Garden
Garage
Off-Street Parking
Property info
For more information about this property, please contact
Bear Estate Agents, SS1 on +44 1702 787665 * (local rate)
Disclaimer
Property descriptions and related information displayed on this page, with the exclusion of Running Costs data, are marketing materials provided by Bear Estate Agents, and do not constitute property particulars. Please contact Bear Estate Agents for full details and further information. The Running Costs data displayed on this page are provided by PrimeLocation to give an indication of potential running costs based on various data sources. PrimeLocation does not warrant or accept any responsibility for the accuracy or completeness of the property descriptions, related information or Running Costs data provided here.



















































.png)
