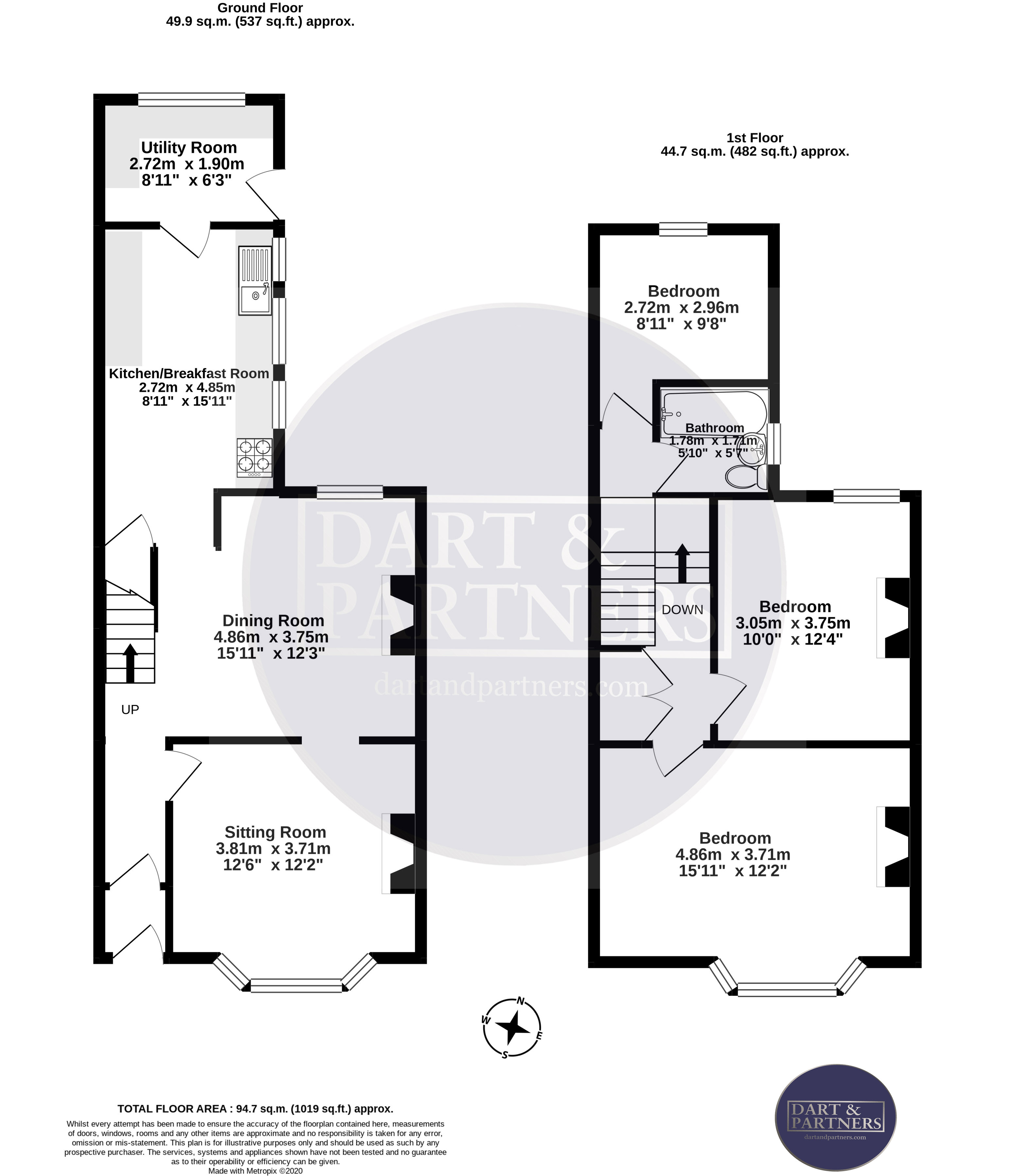Terraced house for sale in Alexandra Terrace, Teignmouth TQ14
Just added* Calls to this number will be recorded for quality, compliance and training purposes.
Property features
- Highly sought after residential location
- Conveniently located for access to town, beach and railway station
- Lounge with double glazed bay window multi-fuel burner
- Dining room with sash window overlooking garden
- Recently fitted kitchen/breakfast room
- Rear porch/utility
- Three bedrooms, bathroom
- Gardens
Property description
Well presented terraced family home situated in highly sought after location conveniently located for access to Teignmouth town centre, seafront and beaches and equi-distant to Shaldon bridge and Teignmouth railway station. Lounge/dining room, recently fitted kitchen/breakfast room, porch/utility, three bedrooms, bathroom. Gas central heating.
Well presented terraced family home situated in highly sought after location conveniently located for access to Teignmouth town centre, seafront and beaches and equi-distant to Shaldon bridge and Teignmouth railway station. Lounge/dining room, recently fitted kitchen/breakfast room, porch/utility, three bedrooms, bathroom. Gas central heating.
Canopied entrance with attractive glazing to the entrance door leading into...
Entrance vestibule Door though to...
Entrance hallway Stairs rising to the first floor, radiator. Door through to...
Lounge uPVC double glazed bay window overlooking the front aspect, radiator, hatch through to dining room, brick fireplace with wooden mantle and tiled hearth with inset multi-fuel burner., recessed display shelving, picture rail.
From the entrance hallway, open plan through to...
Dining room Radiator, sash window overlooking the rear garden, fireplace, recessed shelving either side of chimney breast. Door through to...
Kitchen/breakfast room Recently installed kitchen breakfast room with cupboard and drawer base units under laminate work tops, single drainer stainless steel sink unit with mixer tap over, plumbing for dishwasher, metro style tiled splash backs, brushed chrome four ring gas hob and corresponding electric oven, chimney style extractor over, three windows overlooking the rear courtyard, recessed spotlighting, space for fridge, recessed display shelving, glazed fronted display cabinets, space for table and chairs, door to under stairs store cupboard, door giving access to a rear porch/utility.
Rear porch/utility Space and plumbing for automatic washing machine, further appliance spaces under laminate roll edge work surfaces, fitted shelving and base units, wall mounted Main gas combination boiler providing the domestic hot water supply and gas central heating throughout the property, double glazed window overlooking rear gardens, attractive stable doors giving access to rear.
From the entrance hallway stairs rise to a dog leg landing with door to...
Bedroom three uPVC double glazed window, radiator. Hatch and access to loft space.
Bathroom Fully tiled with suite comprising bath with fitted Triton shower over, WC with concealed plumbing. Wall hung wash hand basin with cupboard beneath, obscure glazed window, recessed spotlighting, radiator, fitted mirror.
Short flight of steps up to the main landing.
Main landing Hatch and access to loft space, louvre doors to cupboards with fitted shelving and hanging rails. Door to...
Bedroom one A spacious bedroom with uPVC double glazed bay window to front aspect with view into the river Teign estuary in a westerly direction towards Dartmoor, two radiators, further double glazed window to front aspect, feature fireplace.
Bedroom two Sash window overlooking rear gardens, radiator, feature fireplace.
Outside The front of the property is approached via a pillared entrance to a small open well stocked front garden. To the rear, accessed via the porch and with pedestrian access from Park Hill, the rear gardens consist of a paved patio with outside water tap, steps lead up to a terraced garden which is well stocked with vegetable patch, level lawn, raised flower beds and mature borders. Steps rise to the head of the garden where there is a decked seating area with soft fruit trees, retained raised beds, gated access to rear path.
Timber garden shed/store with power supply.
Material information - Subject to legal verification
Freehold
Council Tax Band B
---------------------------------------------------------------------------------
Property info
For more information about this property, please contact
Dart & Partners, TQ14 on +44 1626 295048 * (local rate)
Disclaimer
Property descriptions and related information displayed on this page, with the exclusion of Running Costs data, are marketing materials provided by Dart & Partners, and do not constitute property particulars. Please contact Dart & Partners for full details and further information. The Running Costs data displayed on this page are provided by PrimeLocation to give an indication of potential running costs based on various data sources. PrimeLocation does not warrant or accept any responsibility for the accuracy or completeness of the property descriptions, related information or Running Costs data provided here.
































.png)