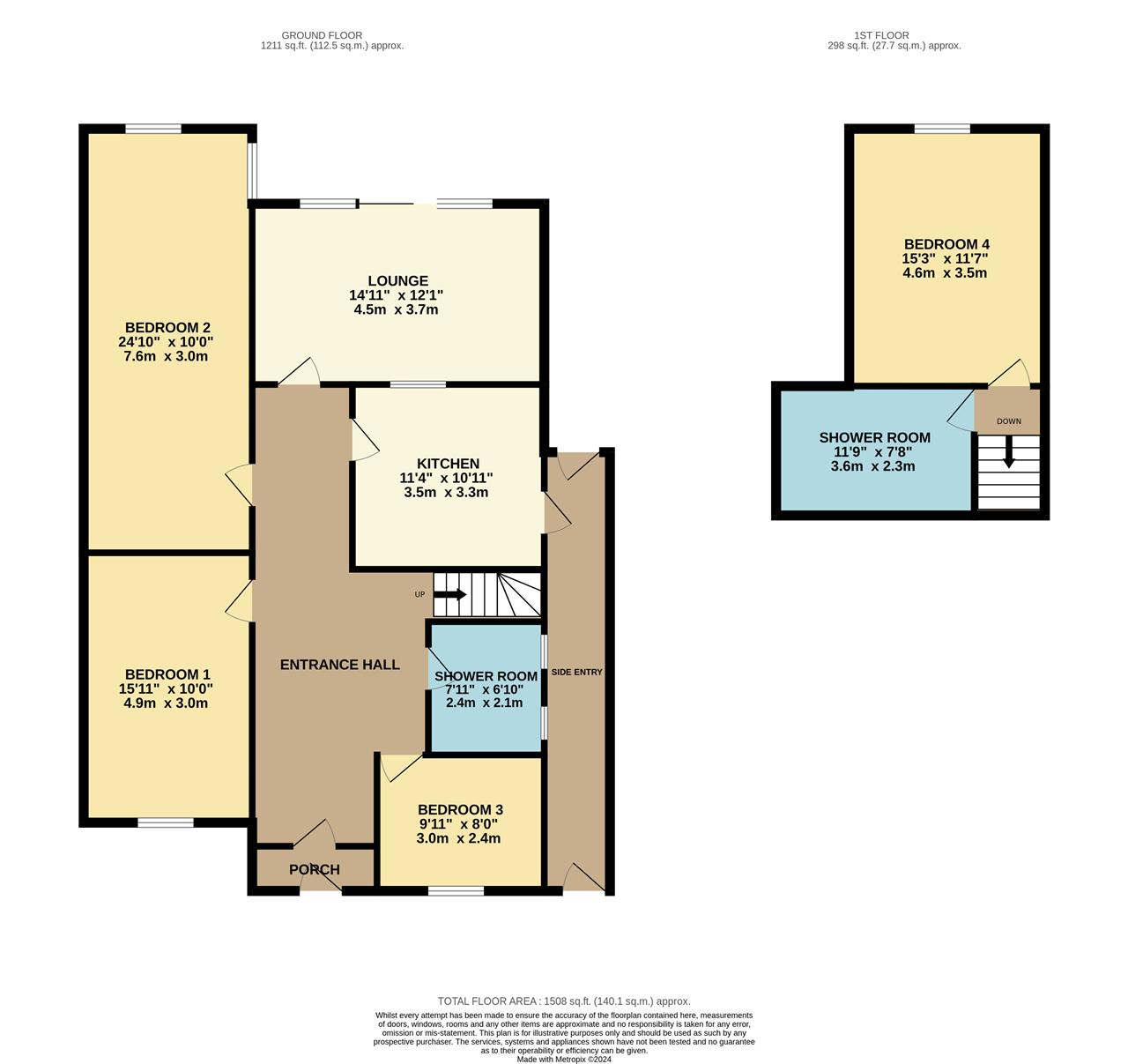Detached bungalow for sale in Ebrington Avenue, Solihull B92
* Calls to this number will be recorded for quality, compliance and training purposes.
Property features
- Four-bedroom detached dormer bungalow
- Located on a highly desirable road
- Generous living space that must be viewed internally
- Spacious lounge area
- Well-appointed kitchen
- Four bedrooms, including one on the first floor
- Downstairs and upstairs shower rooms
- Expansive rear garden
- Ample off-road parking
- Offered with no upward chain
Property description
Partridge Homes are thrilled to present this well presented four-bedroom detached dormer bungalow to the market. Nestled on a highly desirable road, this property must be viewed internally to fully appreciate its generous size and unique layout. The home features a spacious lounge, a well-appointed kitchen, and four bedrooms, with one conveniently located on the first floor. It also includes a downstairs shower room and an upstairs shower room, a large rear garden, and ample off-road parking. This exceptional property is available with no upward chain.
Approach
The property is set back from the road behind a block paved driveway providing off road parking and door leading to porch.
Porch
Having further door leading to entrance hallway.
Entrance Hallway
Having doors leading to lounge, kitchen, and bedrooms, central heating radiator, and stairs leading to first floor accommodation.
Lounge (3.69m (12' 1") x 4.54m (14' 11"))
Having double glazed sliding door to rear garden, central heating radiator, feature fireplace with surround, double glazed windows to side, and window to kitchen.
Kitchen (3.33m (10' 11") x 3.46m (11' 4"))
Fitted with a range of wall, drawer, and base level units with work surface over incorporating sink with drainer and mixer tap over, space for cooker with extractor hood over, space for white goods, space for dining table, tiling to walls, double gazed window to side, door leading to storage cupboard, and door leading to side entry.
Bedroom One (4.85m (15' 11") x 3.05m (10' 0"))
Having double glazed window to front, and central heating radiator.
Bedroom Two (7.57m (24' 10") x 3.06m (10' 1"))
Having double glazed window to rear, double glazed door to rear garden, and central heating radiator.
Bedroom Three (2.44m (8' 0") x 3.04m (9' 11"))
Currently used as a dining room but was previously used as a bedroom having double glazed window to front, and central heating radiator.
Downstairs Shower Room (2.38m (7' 10") x 2.01m (6' 7"))
Fitted with double shower, low level flush w/c, pedestal wash hand basin, tiling to walls, central heating radiator, and obscure double glazed windows to side.
Side Entry (7.90m (25' 11") x 1.19m (3' 11"))
Having doors leading to front and rear.
Landing
Having door leading to bedroom and shower room.
Bedroom Four (4.65m (15' 3") x 3.54m (11' 7"))
Having double glazed window to rear, central heating radiator, and mirrored wardrobes.
Upstairs Shower Room (2.31m (7' 7") x 3.59m (11' 9"))
Having shower unit, low level flush w/c, wash hand basin, a range of base units with work top over, tiling to splash prone areas, central heating radiator, and door leading to large storage space.
Rear Garden
Laid to lawn with fencing to boundaries`, brick build pond, and a paved patio area.
Property info
For more information about this property, please contact
Partridge Homes, B25 on +44 121 659 0029 * (local rate)
Disclaimer
Property descriptions and related information displayed on this page, with the exclusion of Running Costs data, are marketing materials provided by Partridge Homes, and do not constitute property particulars. Please contact Partridge Homes for full details and further information. The Running Costs data displayed on this page are provided by PrimeLocation to give an indication of potential running costs based on various data sources. PrimeLocation does not warrant or accept any responsibility for the accuracy or completeness of the property descriptions, related information or Running Costs data provided here.


























.png)
