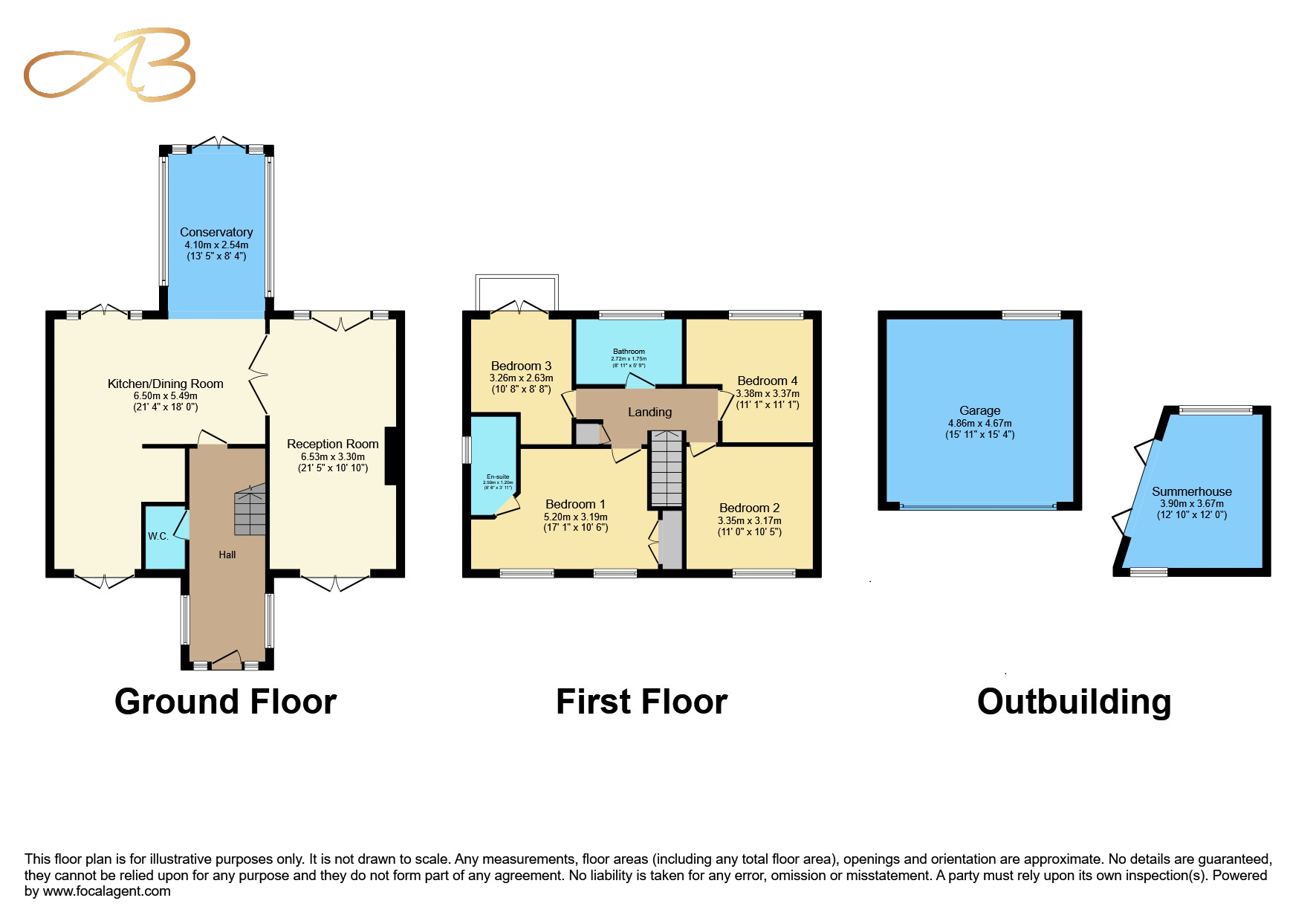Detached house for sale in Goose Pasture, Yarm, Stockton-On-Tees TS15
* Calls to this number will be recorded for quality, compliance and training purposes.
Property features
- Detcahed property
- 4 bedrooms
- 2 bathrooms
- Detached double gargae
- Jetty down to riverside
- 2 reception rooms
- Attractive gardens
Property description
Magnificent four bedroomed detached house well situated on the River Tees. The property is in a desirable cul-de-sac on the edge of Yarm high street & enjoys beautifully maintained gardens set within an overall 1,399 sq ft plot internally, including summerhouse, two greenhouses, riverside aspect with jetty terrace.
The property benfits from many upgrades, including canadian cladding to the front aspect of the property and a newly fitted roof.
This warm and welcoming home is decorated throughout in neutral tones, and the ground floor layout flows well and comprises; entrance hallway, newly upgraded solid oak staircase with glass feature, w.c, open plan kitchen/dining room including grey satin floor and wall units, integrated double oven, integrated microwave, induction hob and extra fan hood, granite worktops, double uPVC French doors leading to the rear garden, open plan aspect through to the conservatory, double doors leading through to the main reception room which includes a feature fire place and French doors giving further access to the rear garden with river views.
Located on the first floor are 4 generous bedrooms, modern family bathroom and en-suite to master bedroom. Bedroom 3 benefits from French doors and a balcony overlooking the rear garden with river views.
Externally there is a well-maintained garden to the rear with many different features including a summerhouse to the end of the garden overlooking the river, jetty terrace, patio area, lawned section and plenty of plants / shrubs. To the front aspect is a double garage, driveway, bushes and shrubs providing more privacy on this generous plot.
Viewings are essential to appreciate this home.
Entrance Hall
Reception Room (6.53m x 3.3m)
W.C
Kitchen/Dining Room (6.5m x 5.49m)
Conservatory (4.1m x 2.54m)
First Floor Landing
Master Bedroom (5.2m x 3.19m)
En-Suite
Bedroom Two (3.35m x 3.17m)
Bedroom Three (3.26m x 2.63m)
Bedroom Four (3.38m x 3.37m)
Garage
Summerhouse
Property info
For more information about this property, please contact
Ashbrookes Ltd - Yarm, TS15 on +44 1642 966108 * (local rate)
Disclaimer
Property descriptions and related information displayed on this page, with the exclusion of Running Costs data, are marketing materials provided by Ashbrookes Ltd - Yarm, and do not constitute property particulars. Please contact Ashbrookes Ltd - Yarm for full details and further information. The Running Costs data displayed on this page are provided by PrimeLocation to give an indication of potential running costs based on various data sources. PrimeLocation does not warrant or accept any responsibility for the accuracy or completeness of the property descriptions, related information or Running Costs data provided here.

































.png)
